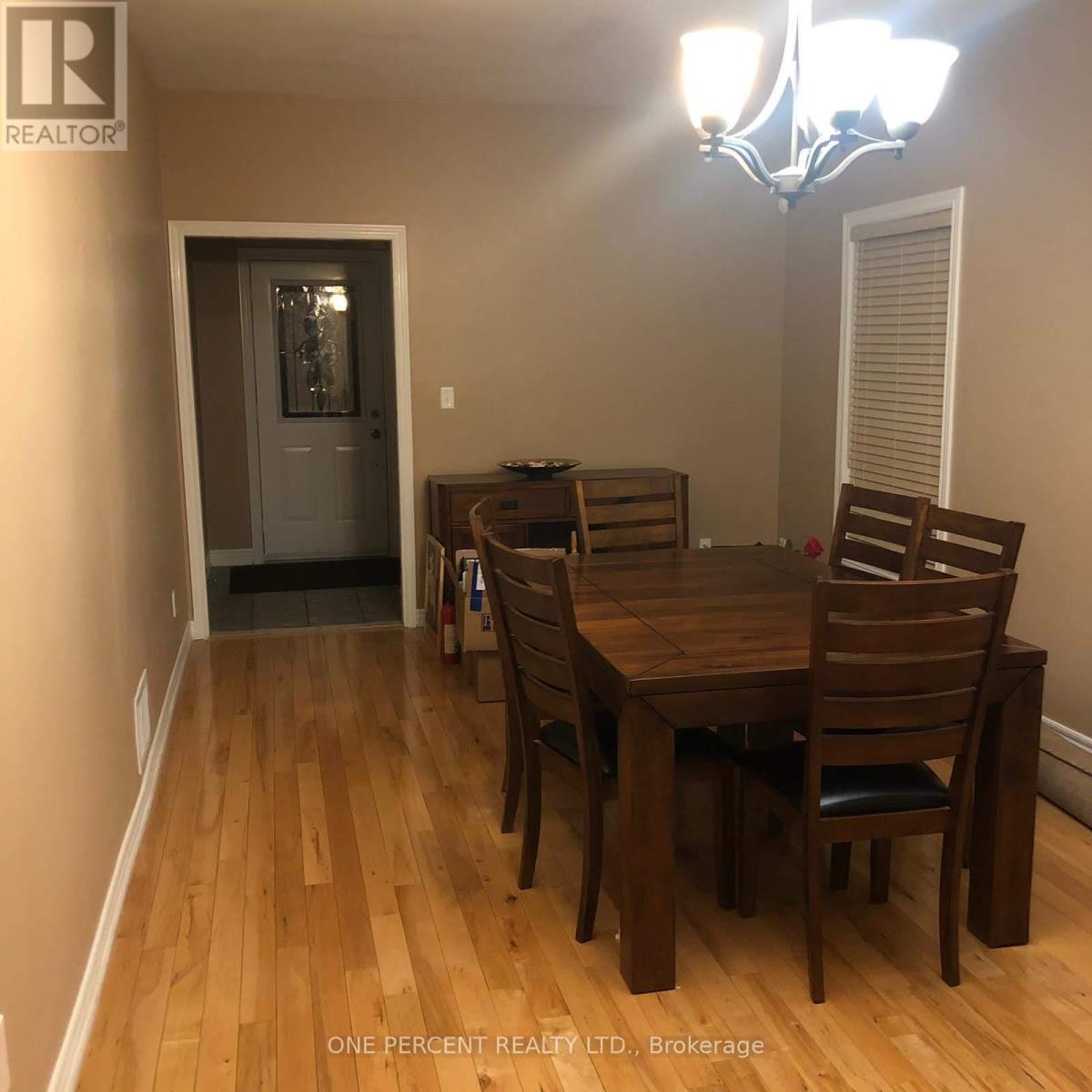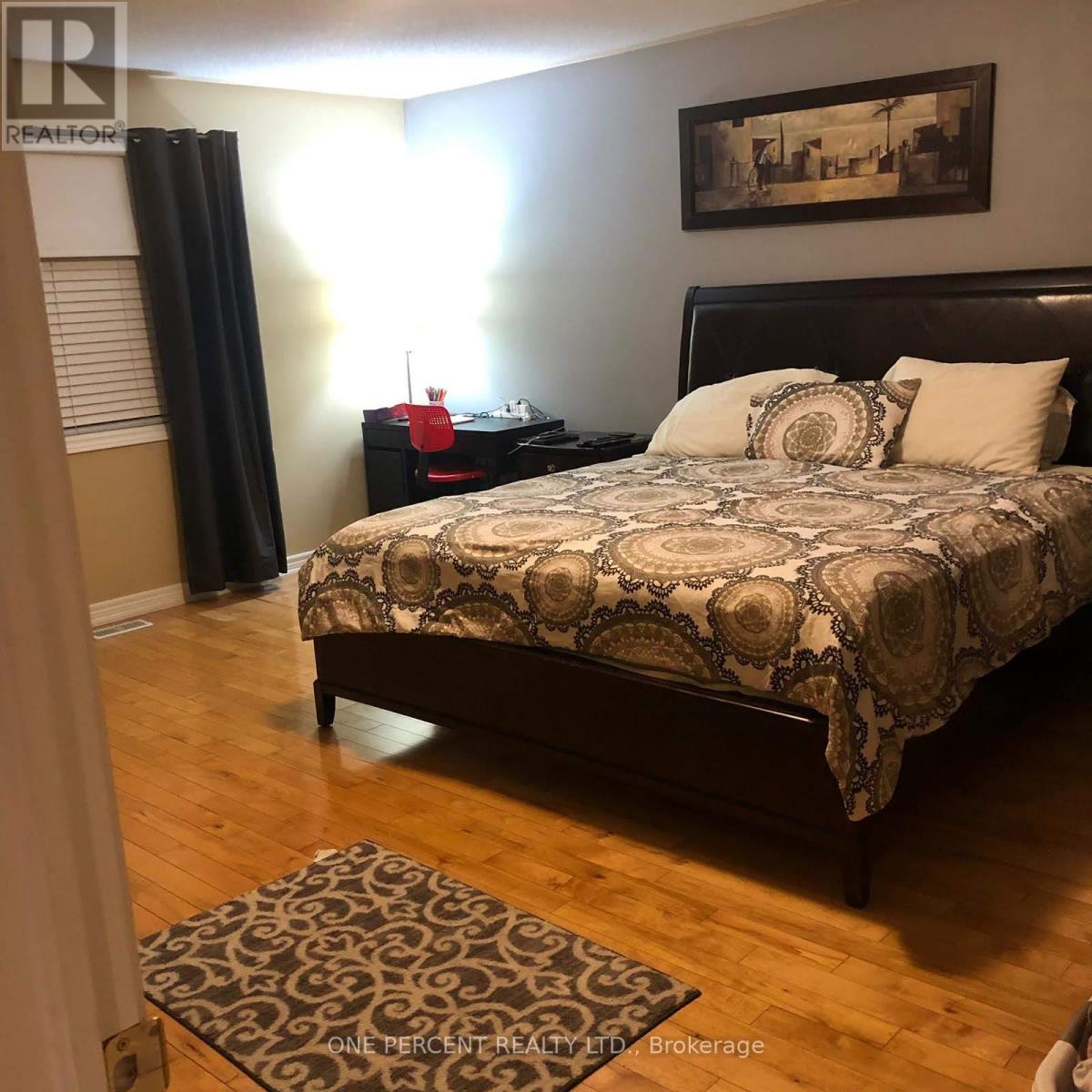1024 Eager Road Milton (Clarke), Ontario L9T 6S4
4 Bedroom
4 Bathroom
Fireplace
Central Air Conditioning
Forced Air
$3,400 Monthly
Family Oriented Neighborhood. Well Maintained, Detached, Spacious 3+1 Bedrooms, 4 Washroom Home. Walking Distance To Go Station, Schools, Shopping, Library. Only 5 Min To 401. **** EXTRAS **** Upgraded Kitchen, B/I Dishwasher, Access To Garage, Gdo (id:50886)
Property Details
| MLS® Number | W9350690 |
| Property Type | Single Family |
| Community Name | Clarke |
| Features | In Suite Laundry |
| ParkingSpaceTotal | 4 |
Building
| BathroomTotal | 4 |
| BedroomsAboveGround | 3 |
| BedroomsBelowGround | 1 |
| BedroomsTotal | 4 |
| Appliances | Garage Door Opener Remote(s) |
| BasementDevelopment | Finished |
| BasementType | N/a (finished) |
| ConstructionStyleAttachment | Detached |
| CoolingType | Central Air Conditioning |
| ExteriorFinish | Brick |
| FireplacePresent | Yes |
| FireplaceTotal | 1 |
| FlooringType | Hardwood, Ceramic, Laminate |
| HalfBathTotal | 1 |
| HeatingFuel | Natural Gas |
| HeatingType | Forced Air |
| StoriesTotal | 2 |
| Type | House |
| UtilityWater | Municipal Water |
Parking
| Attached Garage |
Land
| Acreage | No |
| Sewer | Sanitary Sewer |
| SizeDepth | 85 Ft ,3 In |
| SizeFrontage | 35 Ft ,11 In |
| SizeIrregular | 35.99 X 85.3 Ft |
| SizeTotalText | 35.99 X 85.3 Ft |
Rooms
| Level | Type | Length | Width | Dimensions |
|---|---|---|---|---|
| Second Level | Primary Bedroom | 5.56 m | 4.26 m | 5.56 m x 4.26 m |
| Second Level | Bedroom 2 | 5.48 m | 3.25 m | 5.48 m x 3.25 m |
| Second Level | Bedroom 3 | 4.42 m | 3.4 m | 4.42 m x 3.4 m |
| Basement | Bedroom 4 | 3 m | 4 m | 3 m x 4 m |
| Main Level | Family Room | 5.08 m | 3.35 m | 5.08 m x 3.35 m |
| Main Level | Living Room | 5.79 m | 3.25 m | 5.79 m x 3.25 m |
| Main Level | Dining Room | 5.79 m | 3.25 m | 5.79 m x 3.25 m |
| Main Level | Kitchen | 3.15 m | 3.04 m | 3.15 m x 3.04 m |
| Main Level | Eating Area | 3.15 m | 2.13 m | 3.15 m x 2.13 m |
https://www.realtor.ca/real-estate/27418057/1024-eager-road-milton-clarke-clarke
Interested?
Contact us for more information
Ellen Rofail
Salesperson
One Percent Realty Ltd.
300 John St Unit 607
Thornhill, Ontario L3T 5W4
300 John St Unit 607
Thornhill, Ontario L3T 5W4





















