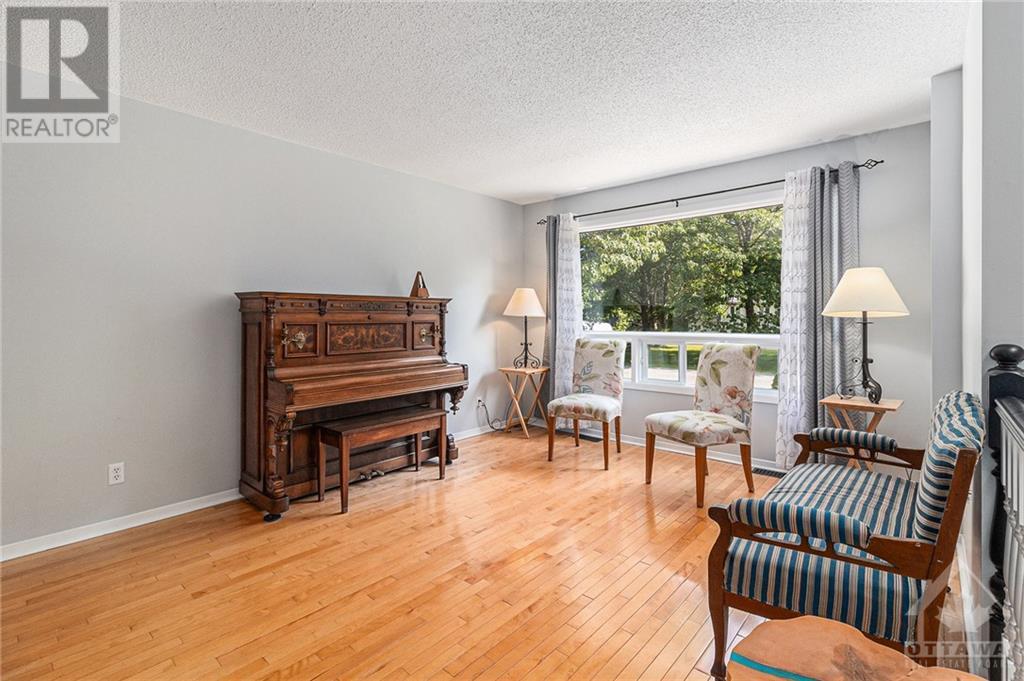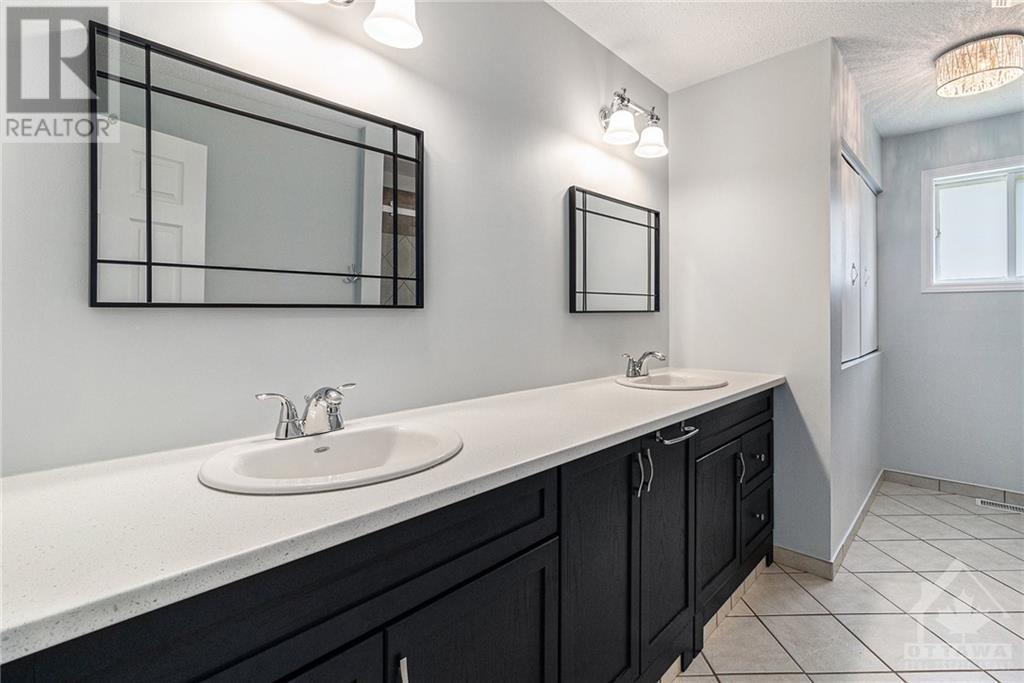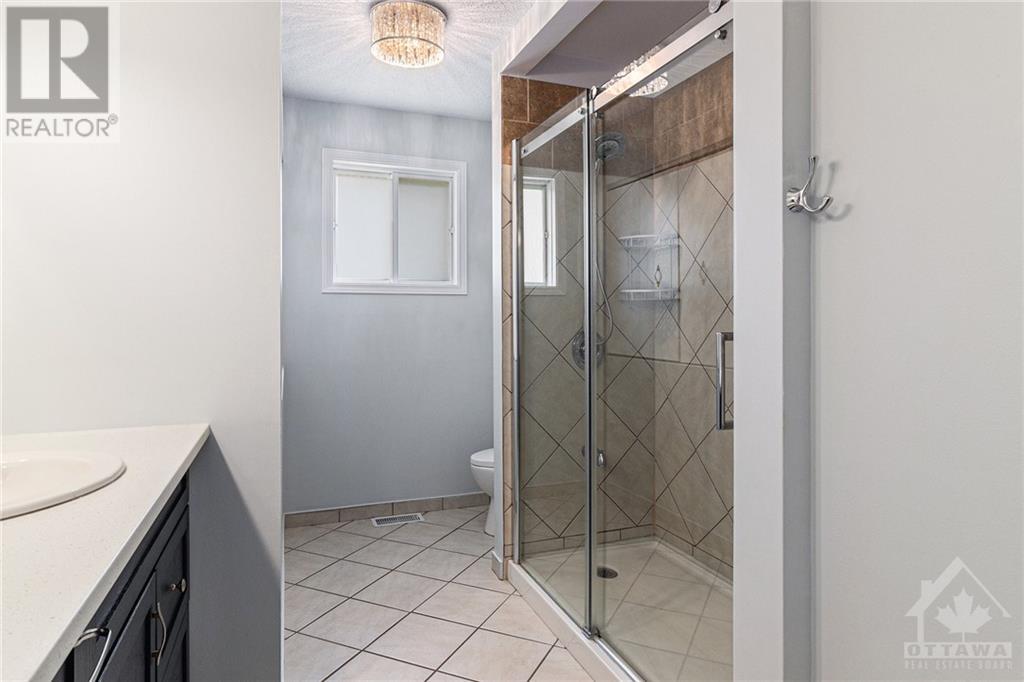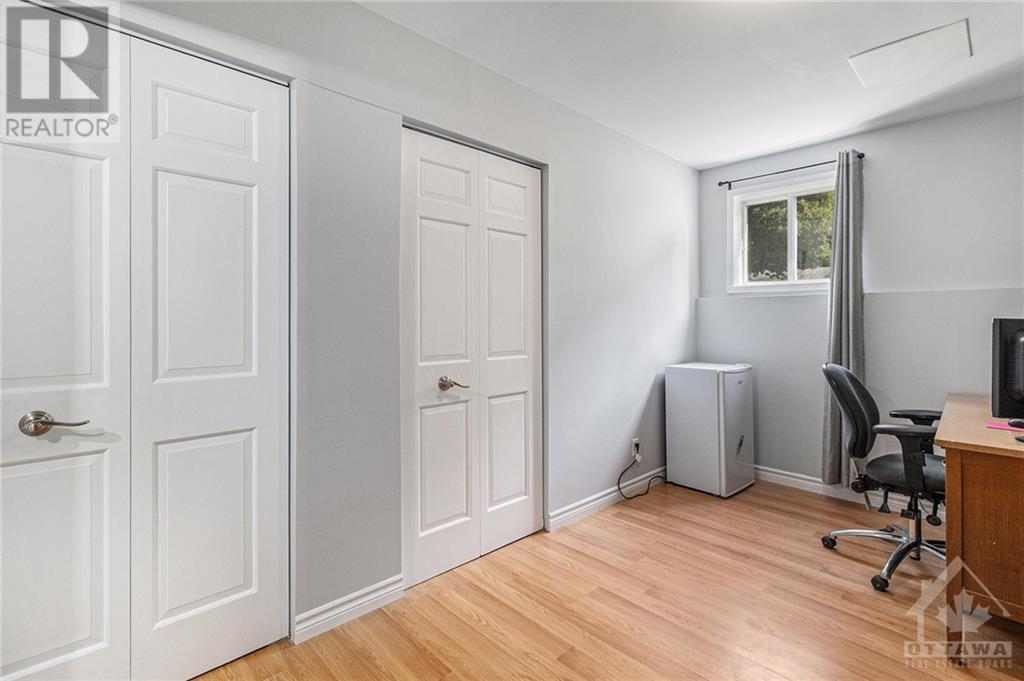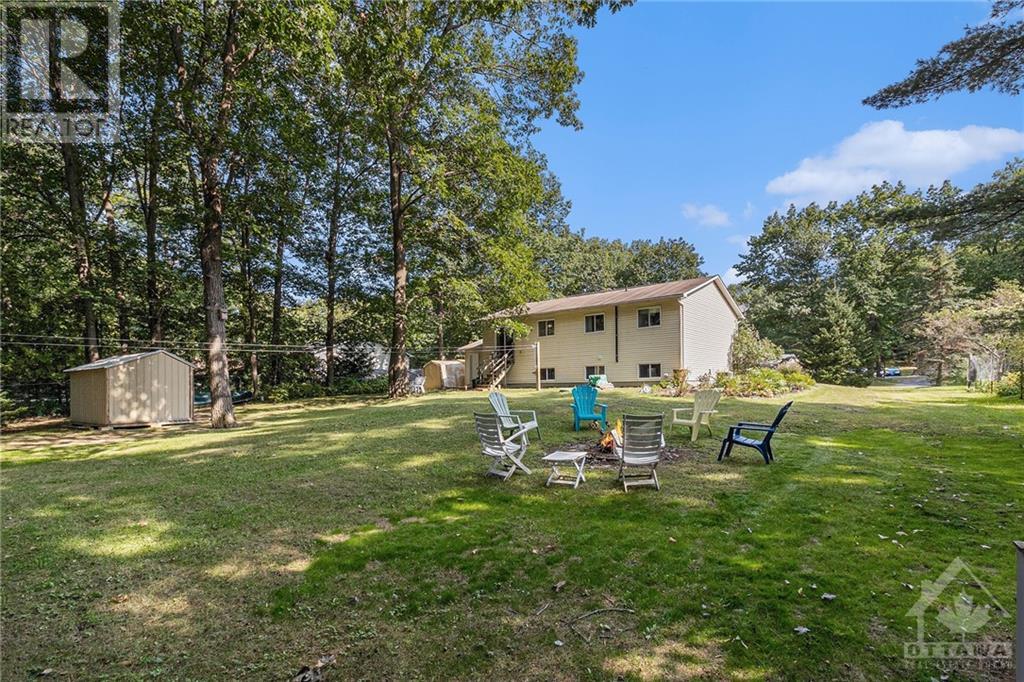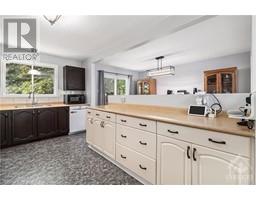147 Archie Street Ottawa, Ontario K0A 3M0
$599,999
A lovingly maintained home, high and dry on a family-oriented cul-de-sac. Three bedrooms on the main level and three on the lower level to accommodate a large family or could be set up as a duplex. Two 4-piece bathrooms - one on each level. Many updates completed in recent years include the entire septic system which would allow an additional two-bedroom apartment expansion. A single attached garage comes complete with storage and workbench as does the 8x12 shed located in the corner of the property. Beautiful butterfly gardens have been developed over the years. A short walk to the beach, hiking/cross-country skiing in the forest and boat launch. The community centre is also within walking distance and offers many activities for all ages. (id:50886)
Property Details
| MLS® Number | 1410996 |
| Property Type | Single Family |
| Neigbourhood | Constance Bay |
| AmenitiesNearBy | Golf Nearby, Recreation Nearby, Water Nearby |
| CommunicationType | Internet Access |
| CommunityFeatures | Family Oriented |
| Features | Cul-de-sac |
| ParkingSpaceTotal | 7 |
| Structure | Patio(s) |
Building
| BathroomTotal | 2 |
| BedroomsAboveGround | 3 |
| BedroomsBelowGround | 3 |
| BedroomsTotal | 6 |
| Appliances | Refrigerator, Dishwasher, Dryer, Hood Fan, Stove, Washer, Blinds |
| ArchitecturalStyle | Raised Ranch |
| BasementDevelopment | Finished |
| BasementType | Full (finished) |
| ConstructedDate | 1985 |
| ConstructionStyleAttachment | Detached |
| CoolingType | Central Air Conditioning |
| ExteriorFinish | Brick, Siding |
| Fixture | Drapes/window Coverings |
| FlooringType | Hardwood, Laminate, Tile |
| FoundationType | Poured Concrete |
| HeatingFuel | Electric |
| HeatingType | Forced Air |
| StoriesTotal | 1 |
| Type | House |
| UtilityWater | Drilled Well |
Parking
| Attached Garage | |
| Surfaced |
Land
| Acreage | No |
| LandAmenities | Golf Nearby, Recreation Nearby, Water Nearby |
| SizeDepth | 152 Ft |
| SizeFrontage | 100 Ft |
| SizeIrregular | 100 Ft X 152 Ft |
| SizeTotalText | 100 Ft X 152 Ft |
| ZoningDescription | V1h |
Rooms
| Level | Type | Length | Width | Dimensions |
|---|---|---|---|---|
| Basement | Recreation Room | 19'9" x 13'10" | ||
| Basement | 4pc Bathroom | 7'5" x 10'5" | ||
| Basement | Bedroom | 10'2" x 13'6" | ||
| Basement | Bedroom | 8'5" x 13'6" | ||
| Basement | Bedroom | 9'7" x 13'6" | ||
| Basement | Utility Room | 10'1" x 14'2" | ||
| Main Level | Foyer | 6'4" x 3'10" | ||
| Main Level | Kitchen | 10'7" x 14'3" | ||
| Main Level | Dining Room | 9'8" x 14'8" | ||
| Main Level | Living Room | 18'11" x 14'7" | ||
| Main Level | 4pc Bathroom | 8'4" x 14'7" | ||
| Main Level | Primary Bedroom | 12'1" x 14'7" | ||
| Main Level | Bedroom | 8'10" x 14'4" | ||
| Main Level | Bedroom | 10'3" x 11'0" |
https://www.realtor.ca/real-estate/27417978/147-archie-street-ottawa-constance-bay
Interested?
Contact us for more information
Daniel Hale
Salesperson
2934 Baseline Rd Unit 402
Ottawa, Ontario K2H 1B2


