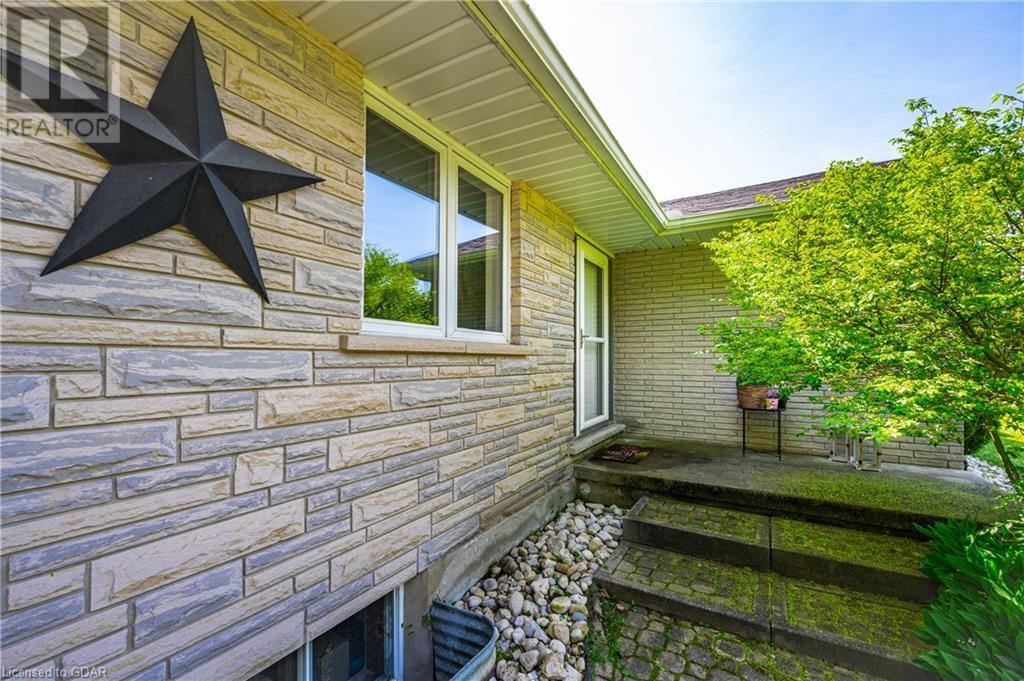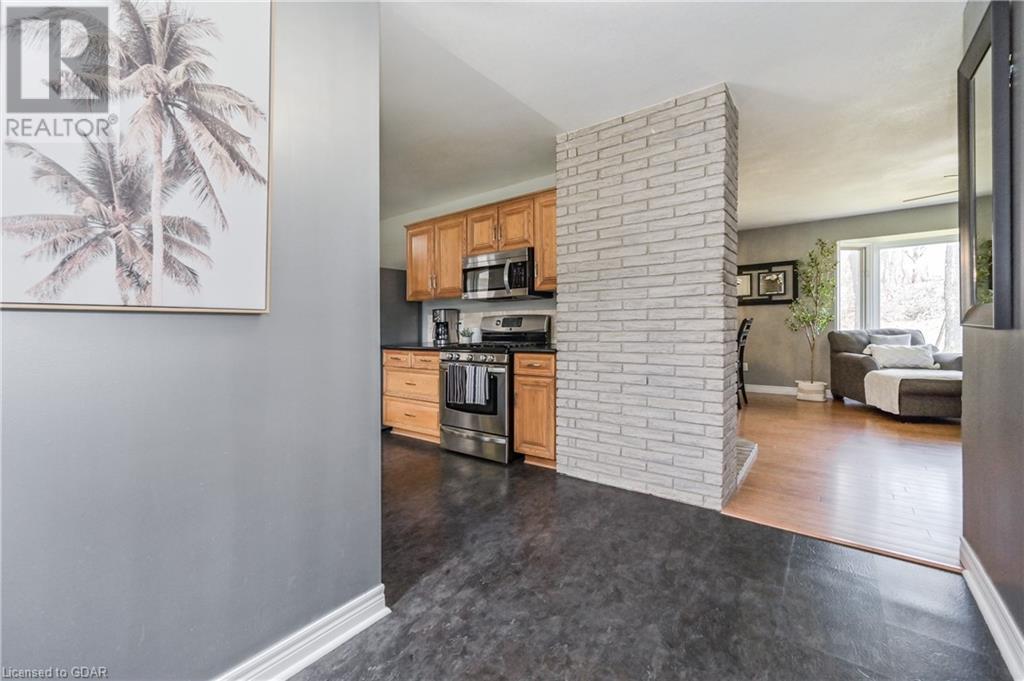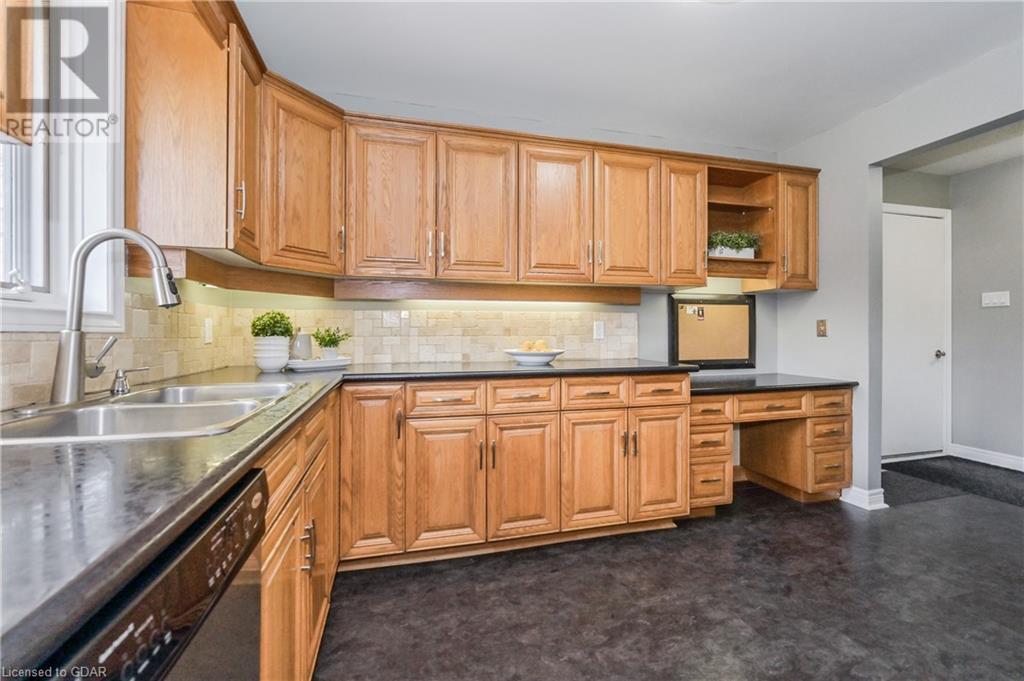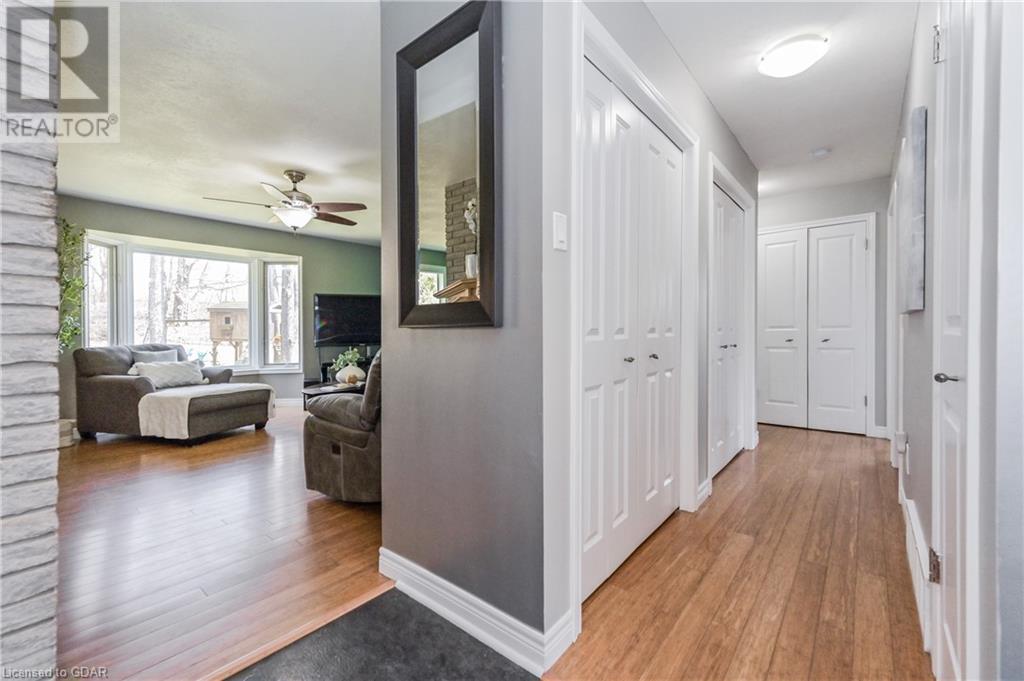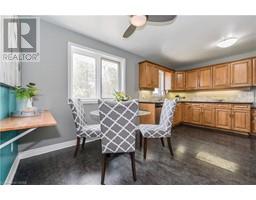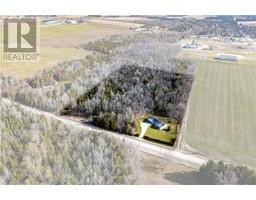6651 First Line West Elora, Ontario N0B 1S0
$1,224,900
Escape the city and embrace peaceful country living with this beautiful bungalow, nestled just outside the picturesque village of Elora. Whether you're looking for a quiet family home, easy one-floor living, or a weekend retreat, this property offers the perfect blend of comfort and convenience. As you step through the bright, welcoming foyer, you're greeted by an abundance of natural light and a beautiful view of the sprawling backyard, which backs onto your own tranquil wooded area. Inside, this 3-bedroom, 2-bathroom home is thoughtfully designed with a carpet-free, low-maintenance layout—perfect for easy living. The oversized double car garage not only offers ample parking but also features a separate entrance to the basement, providing endless possibilities for a workshop, in-law suite, or whatever creative space you envision. And with 8 acres of land to explore, you’ll have plenty of room to enjoy the great outdoors, whether it’s for gardening, hiking, or simply relaxing in nature. Conveniently located just minutes from the vibrant Elora village, you’ll be close to local attractions like the Elora Gorge and the Grand River, making it easy to enjoy outdoor adventures. Plus, the short commute to Kitchener-Waterloo and Guelph makes this property an ideal countryside escape without sacrificing access to city amenities. This is your chance to own a piece of year-round natural beauty! (id:50886)
Property Details
| MLS® Number | 40647368 |
| Property Type | Single Family |
| AmenitiesNearBy | Hospital |
| CommunityFeatures | Quiet Area |
| EquipmentType | Propane Tank |
| Features | Southern Exposure, Paved Driveway, Country Residential, Sump Pump, Automatic Garage Door Opener |
| ParkingSpaceTotal | 8 |
| RentalEquipmentType | Propane Tank |
| Structure | Shed |
Building
| BathroomTotal | 2 |
| BedroomsAboveGround | 3 |
| BedroomsTotal | 3 |
| Appliances | Dishwasher, Dryer, Refrigerator, Washer, Gas Stove(s), Garage Door Opener |
| ArchitecturalStyle | Bungalow |
| BasementDevelopment | Unfinished |
| BasementType | Full (unfinished) |
| ConstructedDate | 1985 |
| ConstructionStyleAttachment | Detached |
| CoolingType | None |
| ExteriorFinish | Aluminum Siding, Brick Veneer |
| FireplaceFuel | Wood,propane |
| FireplacePresent | Yes |
| FireplaceTotal | 2 |
| FireplaceType | Stove,other - See Remarks |
| FoundationType | Poured Concrete |
| HeatingFuel | Propane |
| HeatingType | Forced Air |
| StoriesTotal | 1 |
| SizeInterior | 1608 Sqft |
| Type | House |
| UtilityWater | Drilled Well |
Parking
| Attached Garage |
Land
| Acreage | Yes |
| LandAmenities | Hospital |
| Sewer | Septic System |
| SizeFrontage | 538 Ft |
| SizeIrregular | 7.9 |
| SizeTotal | 7.9 Ac|5 - 9.99 Acres |
| SizeTotalText | 7.9 Ac|5 - 9.99 Acres |
| ZoningDescription | Ep |
Rooms
| Level | Type | Length | Width | Dimensions |
|---|---|---|---|---|
| Main Level | Mud Room | 5'11'' x 9'0'' | ||
| Main Level | Living Room | 17'0'' x 16'11'' | ||
| Main Level | Kitchen | 12'2'' x 17'6'' | ||
| Main Level | Dining Room | 9'6'' x 8'5'' | ||
| Main Level | Primary Bedroom | 14'4'' x 12'10'' | ||
| Main Level | Bedroom | 14'4'' x 10'4'' | ||
| Main Level | Bedroom | 13'1'' x 12'9'' | ||
| Main Level | 5pc Bathroom | Measurements not available | ||
| Main Level | 3pc Bathroom | Measurements not available |
https://www.realtor.ca/real-estate/27417709/6651-first-line-west-elora
Interested?
Contact us for more information
Erica Voisin
Broker of Record
8072 Wellington Rd 18
Fergus, Ontario N1M 2W7
Kris Butler
Salesperson
8072 Wellington Rd 18
Fergus, Ontario N1M 2W7
Wendy Armstrong
Salesperson
8072 Wellington Rd 18
Fergus, Ontario N1M 2W7
Rob Voisin
Salesperson
8072 Wellington Rd 18
Fergus, Ontario N1M 2W7





