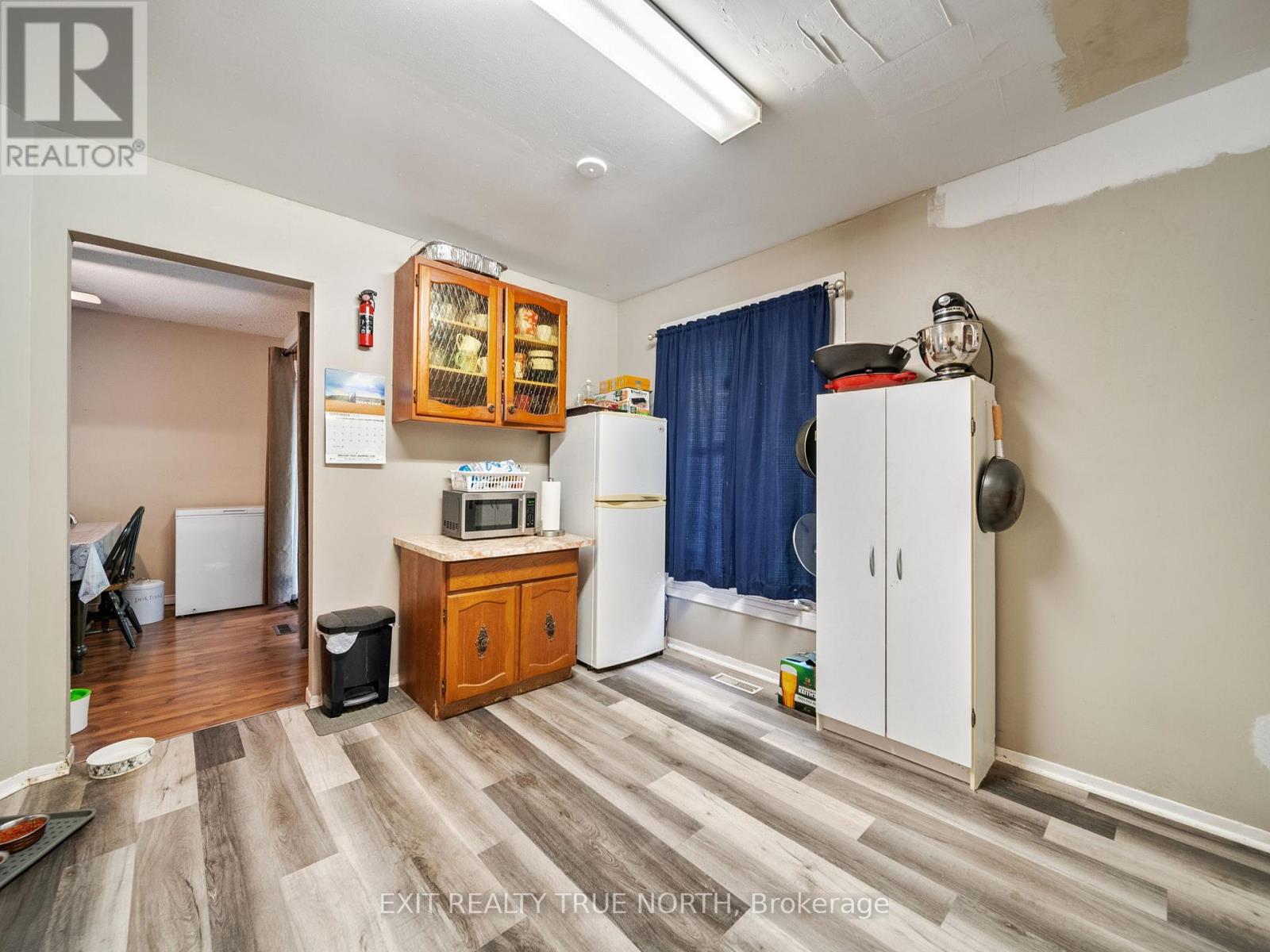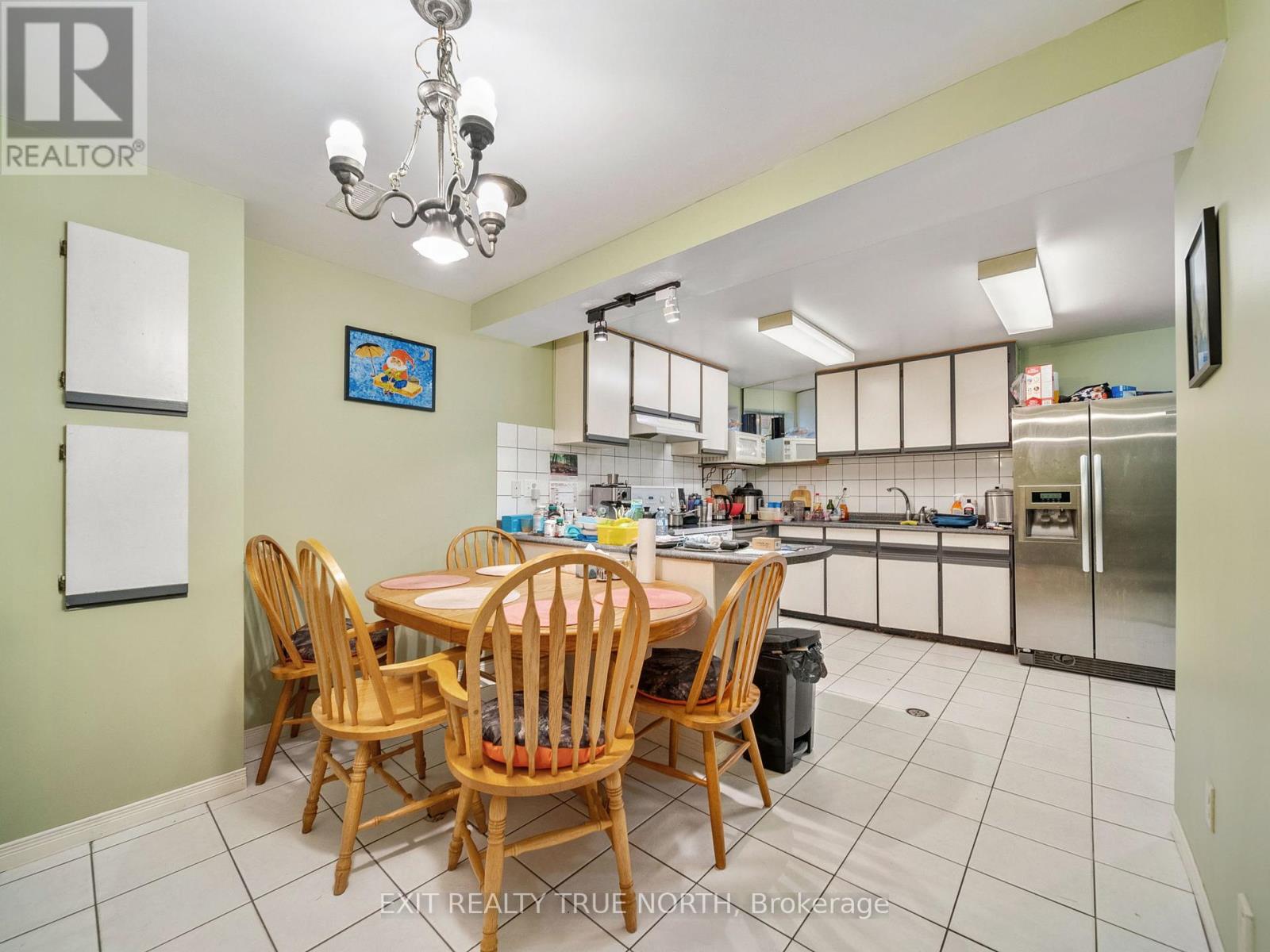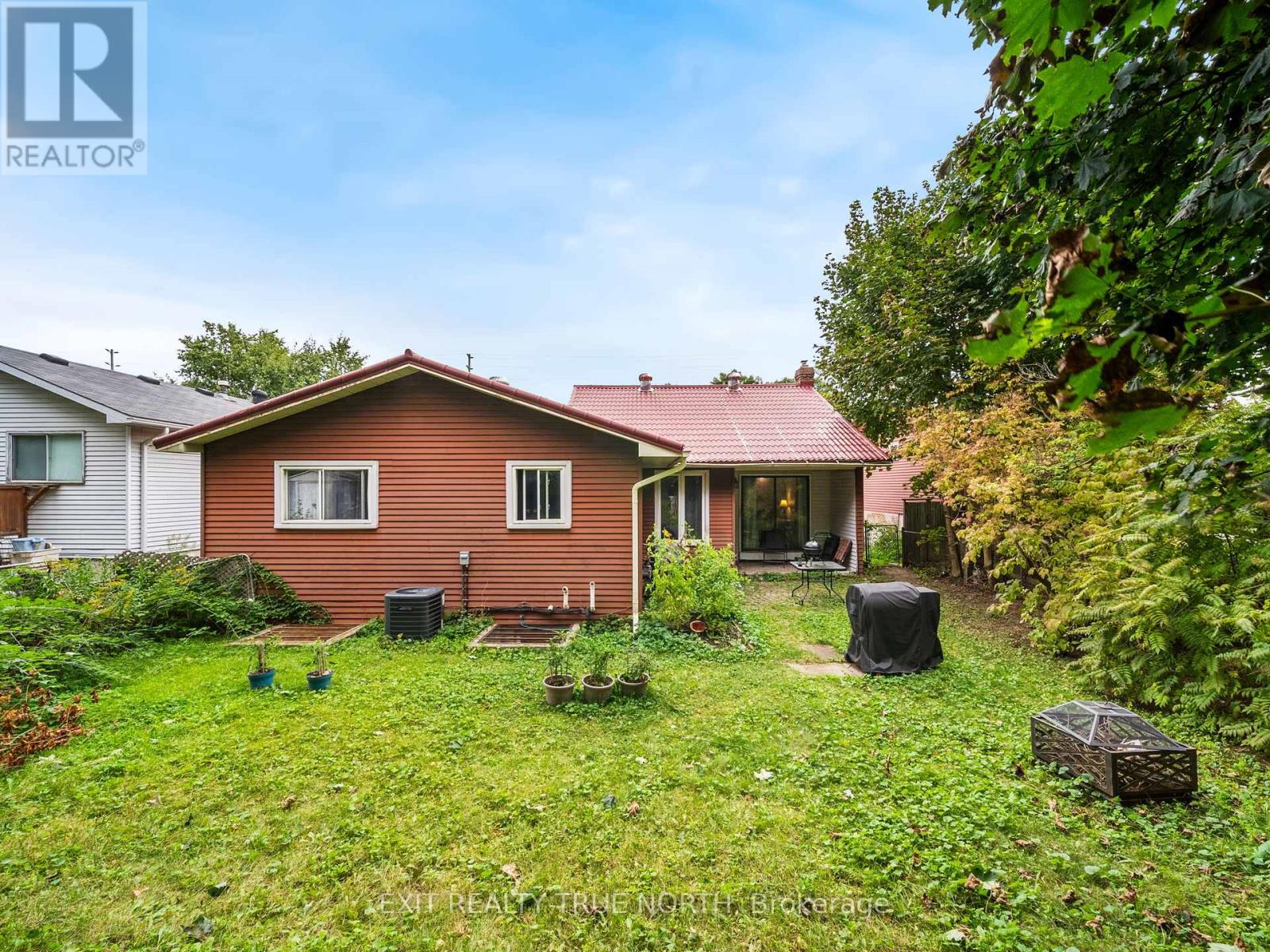278 Anne Street N Barrie (Letitia Heights), Ontario L4N 5H9
$799,900
Investment Opportunity or Perfect Family Home: Legal Duplex in Barrie. Welcome to 278 Anne Street, a versatile and well-maintained legal duplex in one of Barrie's most desirable neighborhoods. This property offers an exceptional investment opportunity or a perfect solution for those seeking a home with additional rental income. Featuring two separate, fully tenanted units, this property is an existing cash-flowing asset. Each unit has a private entrance, ensuring privacy and convenience for residents. The upper unit and lower unit both have their own laundry and own parking spaces. Upper Unit: Spacious and bright, featuring a large living area and well-sized bedrooms. The upper unit has abundant natural light and is designed well for a family. Lower Unit: Similarly, this unit includes a large size family room, a fully equipped kitchen, and comfortable bedrooms. It provides a welcoming space with functional design and modern amenities. The property also includes a private backyard area, perfect for outdoor relaxation or entertaining. The well-maintained exterior, newer mechanicals and steel roof enhance the overall appeal of this investment property. Located in a family-friendly neighborhood, 278 Anne Street is close to schools, parks, shopping, and major transportation routes, making it a desirable location for tenants or as a personal residence. Dont miss this opportunity to own a cashflowing property with the added benefit of a potential personal residence. Schedule your showing today and explore the possibilities that 278 Anne Street has to offer! (id:50886)
Property Details
| MLS® Number | S9351216 |
| Property Type | Single Family |
| Community Name | Letitia Heights |
| EquipmentType | Water Heater |
| ParkingSpaceTotal | 4 |
| RentalEquipmentType | Water Heater |
Building
| BathroomTotal | 2 |
| BedroomsAboveGround | 3 |
| BedroomsBelowGround | 2 |
| BedroomsTotal | 5 |
| Appliances | Dishwasher, Dryer, Refrigerator, Stove, Washer |
| ArchitecturalStyle | Raised Bungalow |
| BasementDevelopment | Finished |
| BasementFeatures | Separate Entrance |
| BasementType | N/a (finished) |
| ConstructionStyleAttachment | Detached |
| CoolingType | Central Air Conditioning |
| ExteriorFinish | Brick |
| FireplacePresent | Yes |
| FoundationType | Poured Concrete |
| HeatingFuel | Natural Gas |
| HeatingType | Forced Air |
| StoriesTotal | 1 |
| Type | House |
| UtilityWater | Municipal Water |
Parking
| Attached Garage |
Land
| Acreage | No |
| Sewer | Sanitary Sewer |
| SizeFrontage | 50 Ft |
| SizeIrregular | 50 Ft |
| SizeTotalText | 50 Ft |
Rooms
| Level | Type | Length | Width | Dimensions |
|---|---|---|---|---|
| Lower Level | Kitchen | 3.05 m | 5.79 m | 3.05 m x 5.79 m |
| Lower Level | Family Room | 4.57 m | 6.32 m | 4.57 m x 6.32 m |
| Lower Level | Bedroom | 3.02 m | 3 m | 3.02 m x 3 m |
| Lower Level | Bedroom | 2.72 m | 2.92 m | 2.72 m x 2.92 m |
| Main Level | Kitchen | 3.99 m | 3.58 m | 3.99 m x 3.58 m |
| Main Level | Living Room | 4.88 m | 3.58 m | 4.88 m x 3.58 m |
| Main Level | Dining Room | 3.38 m | 3 m | 3.38 m x 3 m |
| Main Level | Bedroom | 4.29 m | 3.58 m | 4.29 m x 3.58 m |
| Main Level | Bedroom 2 | 3.58 m | 3 m | 3.58 m x 3 m |
| Main Level | Bedroom 3 | 3.17 m | 2.79 m | 3.17 m x 2.79 m |
https://www.realtor.ca/real-estate/27419097/278-anne-street-n-barrie-letitia-heights-letitia-heights
Interested?
Contact us for more information
Kaleb Streeter
Salesperson
1004b Carson Road Suite 5
Springwater, Ontario L9X 0T1





















































