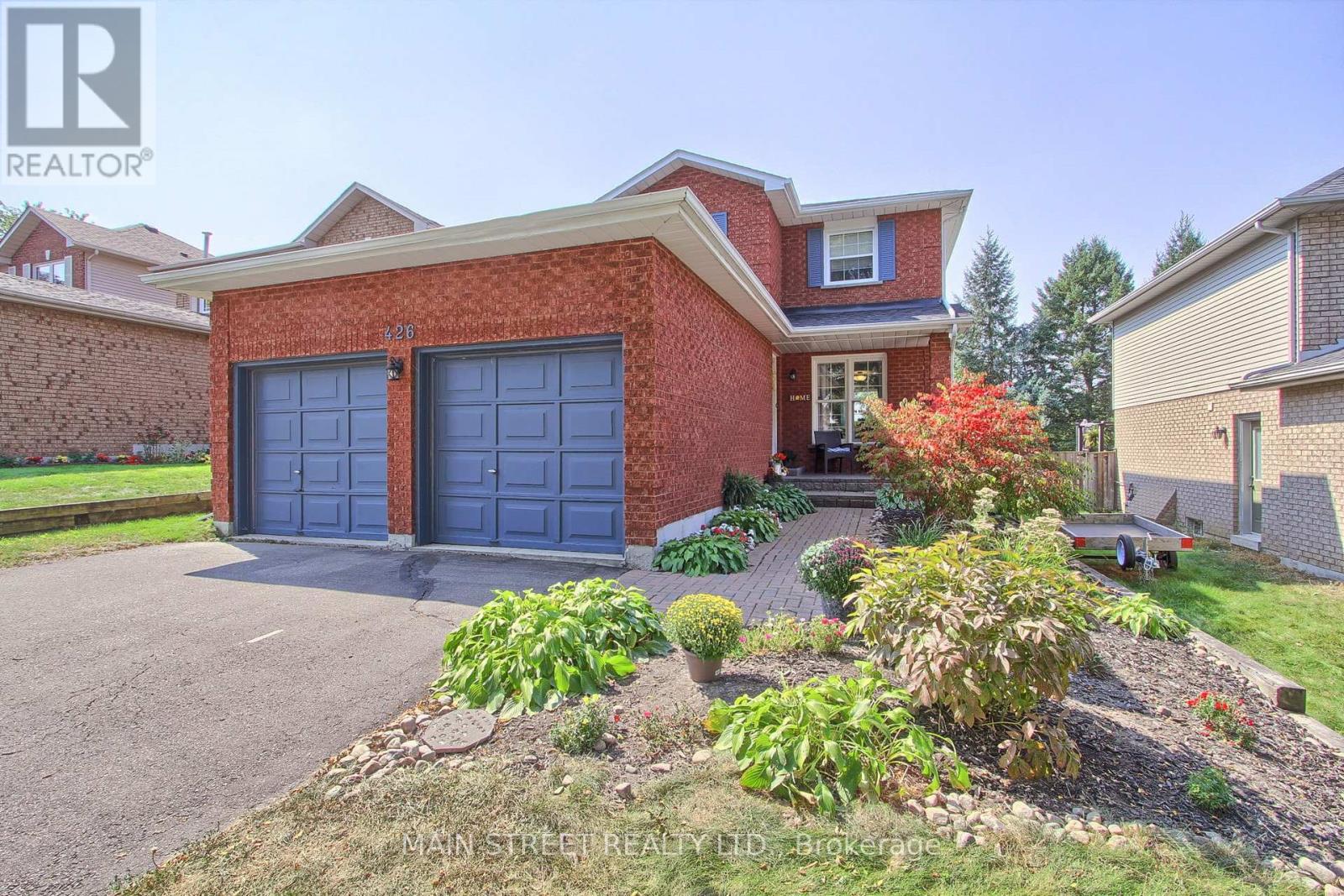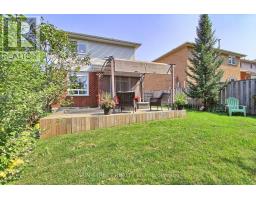426 Pickering Crescent Newmarket (Gorham-College Manor), Ontario L3Y 8G8
$999,000
This detached home at 426 Pickering Crescent in Newmarket offers a spacious and inviting layout, perfect for families seeking both comfort and style. Nestled in a quiet, family-friendly neighbourhood, the property boasts ample living space, featuring 3 bedrooms and 2 bathrooms designed to cater to modern living needs. Its detached nature provides additional privacy and space compared to semi-detached homes, along with a generous yard backing onto Bogart School that can be ideal for outdoor activities, gardening, or entertaining guests. Special features are a large driveway with no sidewalk. hardwood flooring in the Living and Dining room and two bedrooms. The kitchen is updated with shaker cabinets. Cold cellar in Basement. Steps to Bogart Public School and Newmarket High School, Parks, and essential amenities, 426 Pickering Crescent is an excellent option for those looking for a balance of suburban tranquility and convenient city access. **** EXTRAS **** Roof ( 2021) Furnace (2017) (id:50886)
Property Details
| MLS® Number | N9351173 |
| Property Type | Single Family |
| Community Name | Gorham-College Manor |
| AmenitiesNearBy | Park, Public Transit |
| Features | Wooded Area |
| ParkingSpaceTotal | 6 |
Building
| BathroomTotal | 2 |
| BedroomsAboveGround | 3 |
| BedroomsTotal | 3 |
| Appliances | Water Heater, Dishwasher, Dryer, Refrigerator, Stove, Washer |
| BasementDevelopment | Finished |
| BasementType | N/a (finished) |
| ConstructionStyleAttachment | Detached |
| CoolingType | Central Air Conditioning |
| ExteriorFinish | Aluminum Siding, Brick |
| FlooringType | Laminate, Hardwood, Carpeted |
| FoundationType | Unknown |
| HalfBathTotal | 1 |
| HeatingFuel | Natural Gas |
| HeatingType | Forced Air |
| StoriesTotal | 2 |
| Type | House |
| UtilityWater | Municipal Water |
Parking
| Attached Garage |
Land
| Acreage | No |
| LandAmenities | Park, Public Transit |
| Sewer | Sanitary Sewer |
| SizeDepth | 113 Ft ,2 In |
| SizeFrontage | 39 Ft ,4 In |
| SizeIrregular | 39.37 X 113.19 Ft ; ***$5000. Early Closing Bonus To Buyer** |
| SizeTotalText | 39.37 X 113.19 Ft ; ***$5000. Early Closing Bonus To Buyer**|under 1/2 Acre |
| ZoningDescription | Residential |
Rooms
| Level | Type | Length | Width | Dimensions |
|---|---|---|---|---|
| Second Level | Primary Bedroom | 3.81 m | 3.76 m | 3.81 m x 3.76 m |
| Second Level | Bedroom 2 | 3.35 m | 3.15 m | 3.35 m x 3.15 m |
| Second Level | Bedroom 3 | 3.35 m | 2.9 m | 3.35 m x 2.9 m |
| Basement | Recreational, Games Room | 4.72 m | 4 m | 4.72 m x 4 m |
| Ground Level | Kitchen | 4.27 m | 2.74 m | 4.27 m x 2.74 m |
| Ground Level | Living Room | 3.91 m | 3 m | 3.91 m x 3 m |
| Ground Level | Dining Room | 3.15 m | 3 m | 3.15 m x 3 m |
Utilities
| Cable | Available |
| Sewer | Installed |
Interested?
Contact us for more information
Chris Cartwright
Broker
150 Main Street S.
Newmarket, Ontario L3Y 3Z1
Mike Cartwright
Broker of Record
150 Main Street S.
Newmarket, Ontario L3Y 3Z1





























































