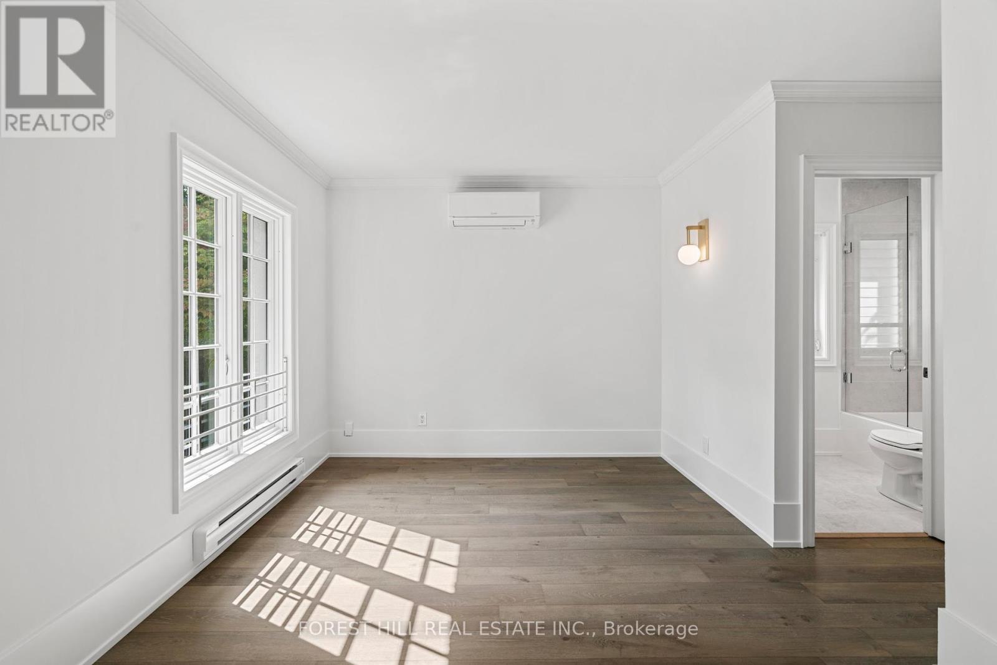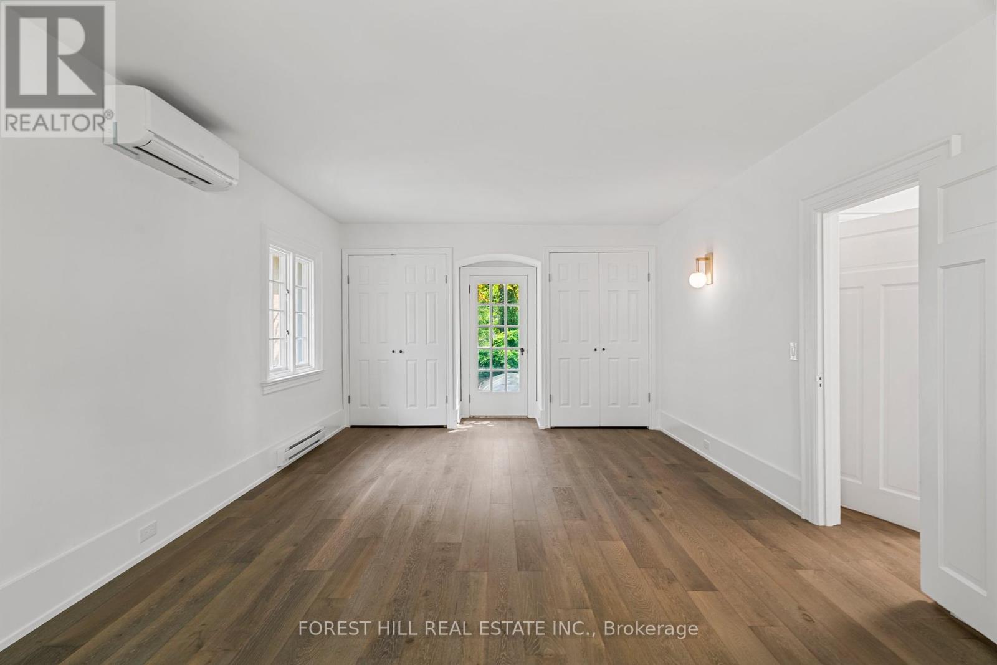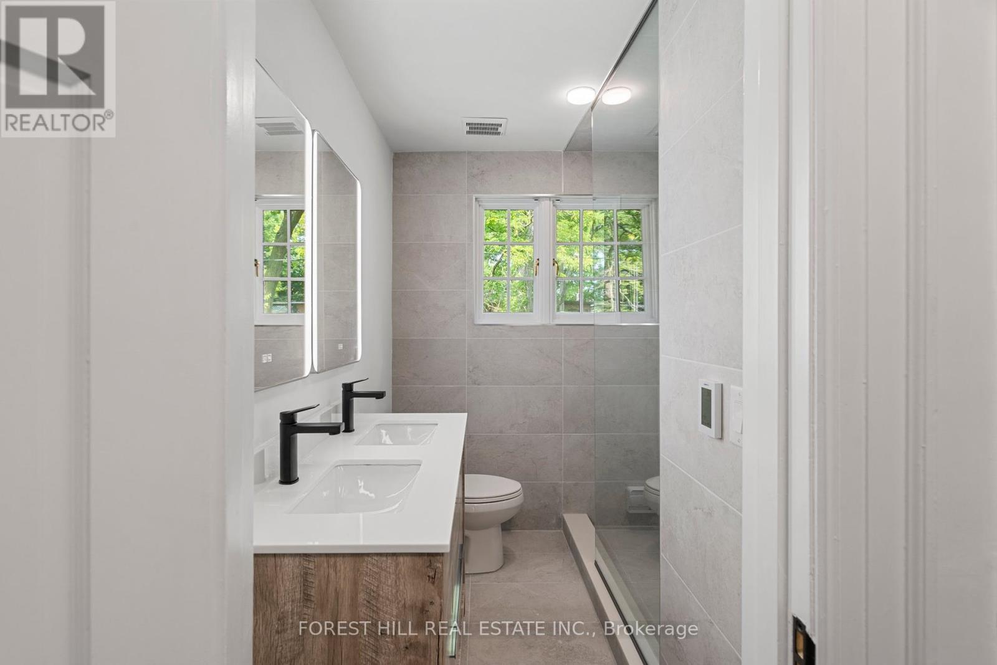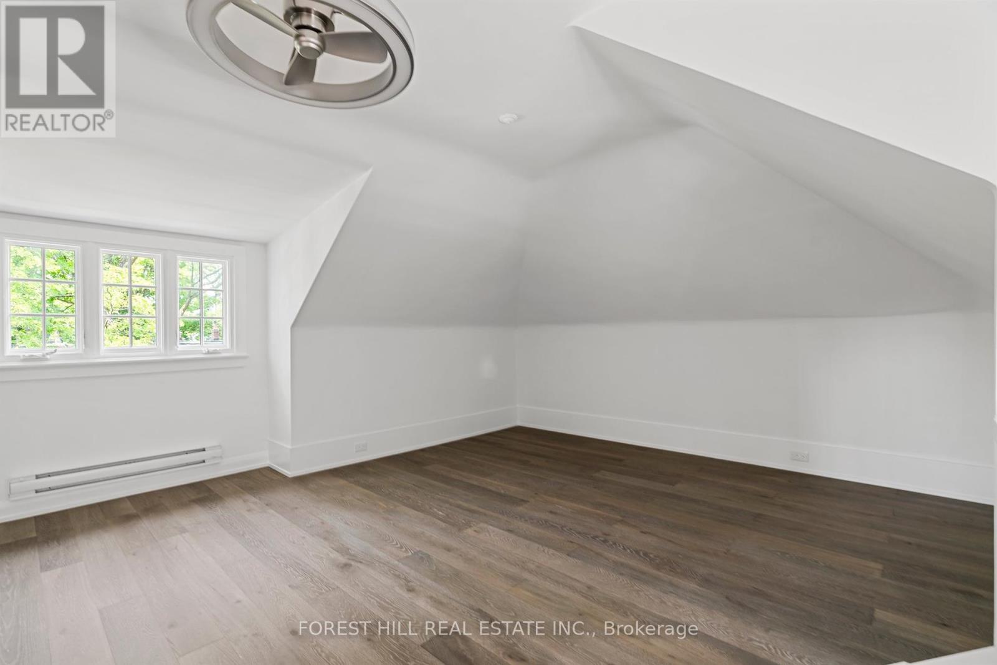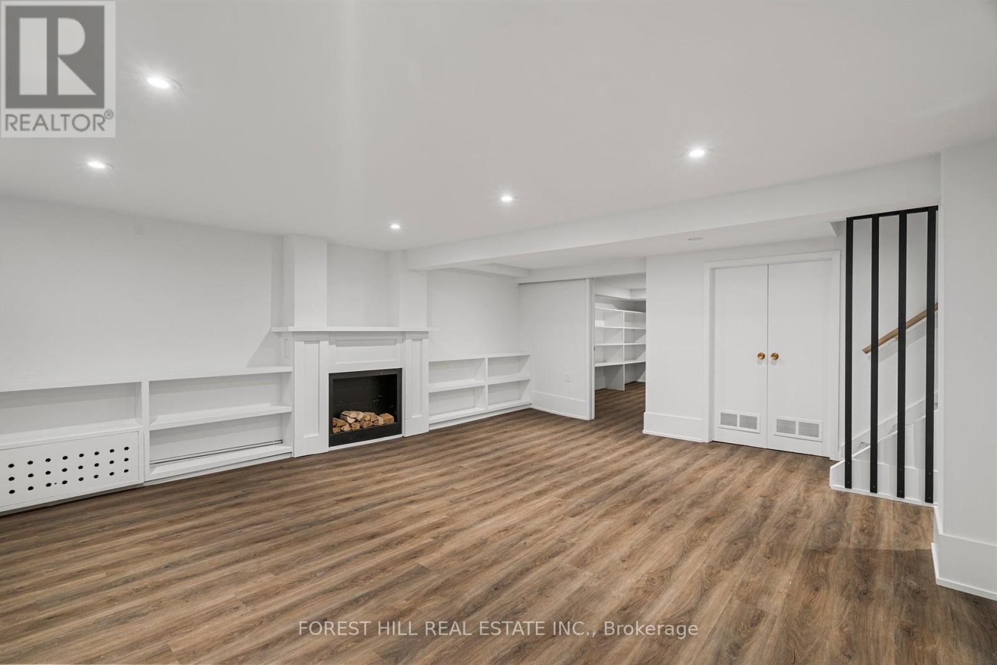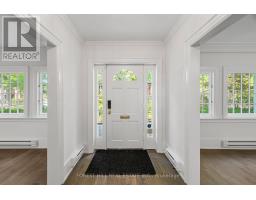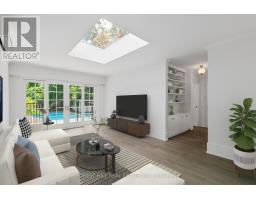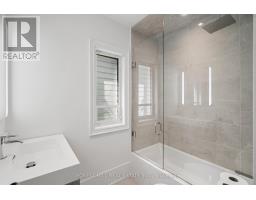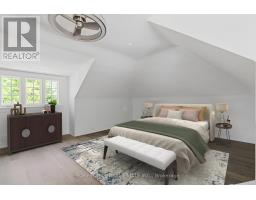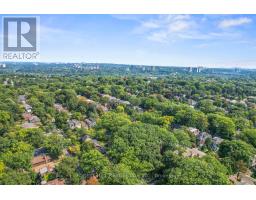153 Rose Park Drive Toronto (Rosedale-Moore Park), Ontario M4T 1R6
$4,599,000
Welcome to a classic home in the sought-after Rosedale-Moore Park neighborhood. This elegant residence features a center hall plan with five bedrooms, including one on the main floor. Enjoy formal living and dining rooms, a modern kitchen with high-end stainless steel appliances, quartz counters, and a custom backsplash. Highlights include smooth ceilings, hardwood floors, pot lights, crown mouldings, and 10-inch baseboards. The private backyard is a retreat with a saltwater pool, perennial gardens, mature trees, and a cabana with changing and bar areas. This home is a perfect blend of classic charm and modern amenities, offering a unique living experience in one of Torontos most sought-after neighborhoods. (id:50886)
Property Details
| MLS® Number | C9351214 |
| Property Type | Single Family |
| Community Name | Rosedale-Moore Park |
| AmenitiesNearBy | Park, Place Of Worship, Public Transit, Schools |
| ParkingSpaceTotal | 3 |
| PoolType | Inground Pool |
Building
| BathroomTotal | 4 |
| BedroomsAboveGround | 5 |
| BedroomsTotal | 5 |
| Appliances | Dishwasher, Dryer, Refrigerator, Stove, Washer |
| BasementDevelopment | Finished |
| BasementType | N/a (finished) |
| ConstructionStyleAttachment | Detached |
| ExteriorFinish | Stucco |
| FireplacePresent | Yes |
| FlooringType | Laminate, Hardwood |
| FoundationType | Concrete |
| HalfBathTotal | 1 |
| HeatingFuel | Electric |
| HeatingType | Baseboard Heaters |
| StoriesTotal | 3 |
| Type | House |
| UtilityWater | Municipal Water |
Land
| Acreage | No |
| FenceType | Fenced Yard |
| LandAmenities | Park, Place Of Worship, Public Transit, Schools |
| Sewer | Sanitary Sewer |
| SizeDepth | 144 Ft ,9 In |
| SizeFrontage | 45 Ft |
| SizeIrregular | 45 X 144.75 Ft |
| SizeTotalText | 45 X 144.75 Ft |
Rooms
| Level | Type | Length | Width | Dimensions |
|---|---|---|---|---|
| Second Level | Primary Bedroom | 4 m | 6.71 m | 4 m x 6.71 m |
| Second Level | Bedroom 2 | 4 m | 3.67 m | 4 m x 3.67 m |
| Second Level | Bedroom 3 | 4 m | 3.072 m | 4 m x 3.072 m |
| Third Level | Bedroom 4 | 4.88 m | 4.88 m | 4.88 m x 4.88 m |
| Basement | Recreational, Games Room | 6.4 m | 4.9 m | 6.4 m x 4.9 m |
| Main Level | Living Room | 3.99 m | 6.74 m | 3.99 m x 6.74 m |
| Main Level | Dining Room | 3.97 m | 3.68 m | 3.97 m x 3.68 m |
| Main Level | Kitchen | 4.57 m | 4.27 m | 4.57 m x 4.27 m |
| Main Level | Family Room | 6.4 m | 5.82 m | 6.4 m x 5.82 m |
| Main Level | Office | 4.28 m | 4.57 m | 4.28 m x 4.57 m |
Interested?
Contact us for more information
Michael Switzer
Broker














