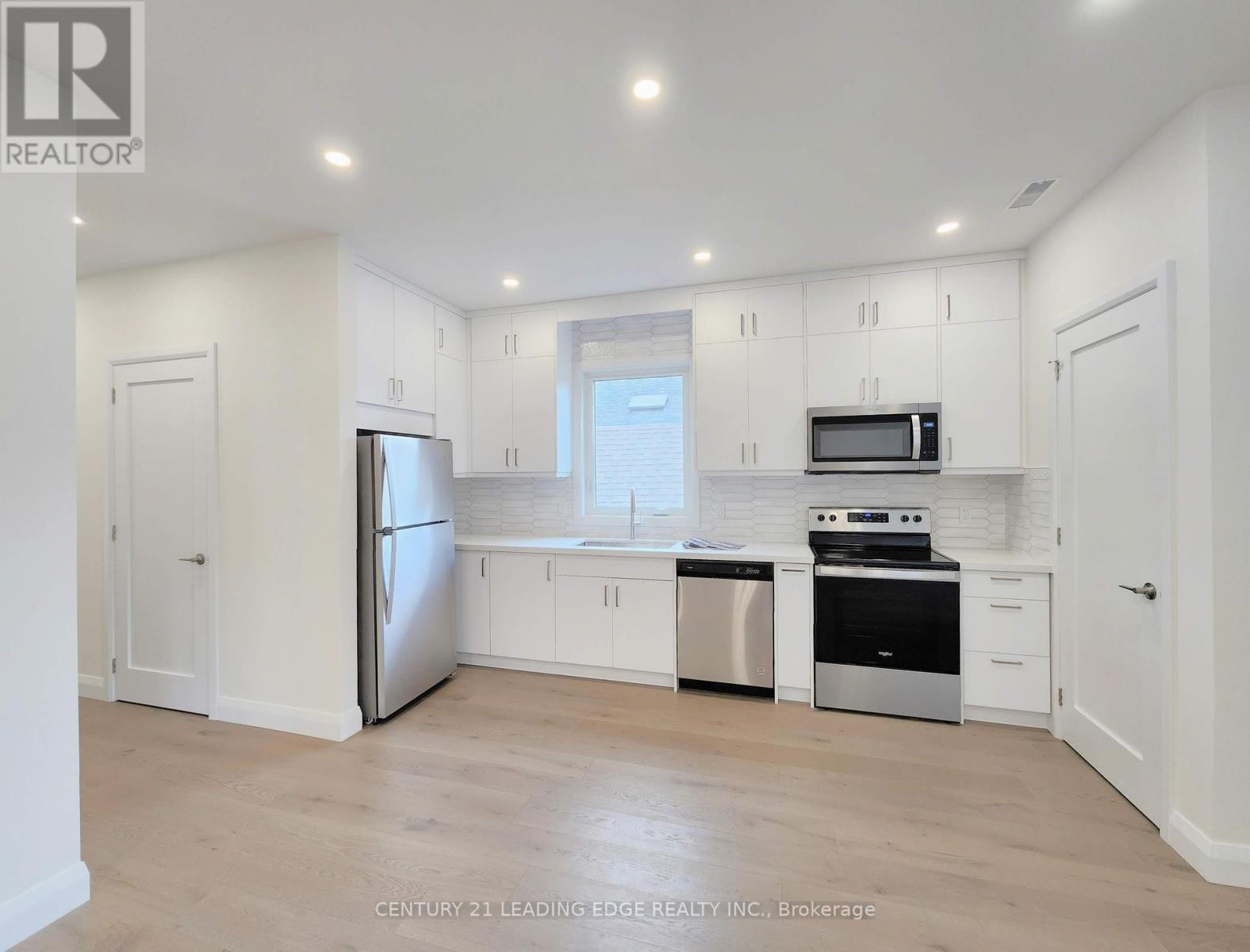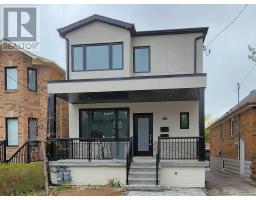2nd Fl - 346 Lauder Avenue Toronto (Oakwood Village), Ontario M6E 3H8
2 Bedroom
2 Bathroom
Central Air Conditioning
Forced Air
$3,200 Monthly
Bright, Modern, fully self-contained 2nd Floor rental w/luxury Details * High ceilings with lots of windows for natural light and lots of potlights * Approximately 1022 Sq.Ft * Solid-core room doors to reduce sound transmission * Engineered Hardwood Flooring * Spacious Additional Open Concept Living & Dining Space * Stainless Steel Appliances * Stone Countertops * Tiled Backsplash * Mirrored Closet In primary Bedroom * Glass Shower In Ensuite * Walk-out To Small 2nd floor Patio * Ensuite Laundry * Walk To Parks, Schools, Transit, Shopping, Gym, Restaurants, Groceries, & More * (id:50886)
Property Details
| MLS® Number | C9351162 |
| Property Type | Single Family |
| Community Name | Oakwood Village |
| Features | Carpet Free |
Building
| BathroomTotal | 2 |
| BedroomsAboveGround | 2 |
| BedroomsTotal | 2 |
| Amenities | Separate Electricity Meters, Separate Heating Controls |
| Appliances | Blinds, Dishwasher, Dryer, Microwave, Range, Refrigerator, Washer |
| ConstructionStyleAttachment | Detached |
| CoolingType | Central Air Conditioning |
| ExteriorFinish | Stucco |
| FlooringType | Hardwood |
| FoundationType | Poured Concrete |
| HeatingFuel | Natural Gas |
| HeatingType | Forced Air |
| StoriesTotal | 2 |
| Type | House |
| UtilityWater | Municipal Water |
Land
| Acreage | No |
| Sewer | Sanitary Sewer |
| SizeDepth | 120 Ft |
| SizeFrontage | 26 Ft |
| SizeIrregular | 26 X 120 Ft |
| SizeTotalText | 26 X 120 Ft |
Rooms
| Level | Type | Length | Width | Dimensions |
|---|---|---|---|---|
| Second Level | Primary Bedroom | 3.51 m | 3.41 m | 3.51 m x 3.41 m |
| Second Level | Bedroom 2 | 2.74 m | 3.71 m | 2.74 m x 3.71 m |
| Second Level | Living Room | 7.16 m | 5.41 m | 7.16 m x 5.41 m |
| Second Level | Dining Room | 7.16 m | 5.41 m | 7.16 m x 5.41 m |
| Second Level | Kitchen | 7.41 m | 5.41 m | 7.41 m x 5.41 m |
Utilities
| Cable | Available |
| Sewer | Available |
Interested?
Contact us for more information
Graham Siu
Salesperson
Century 21 Leading Edge Realty Inc.
1053 Mcnicoll Avenue
Toronto, Ontario M1W 3W6
1053 Mcnicoll Avenue
Toronto, Ontario M1W 3W6























