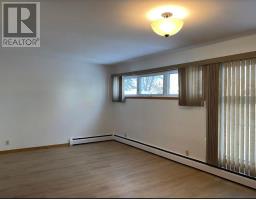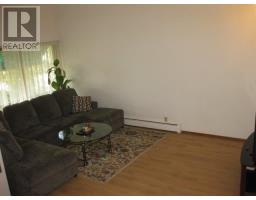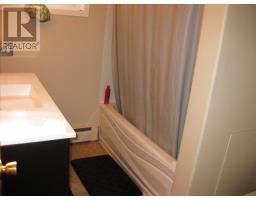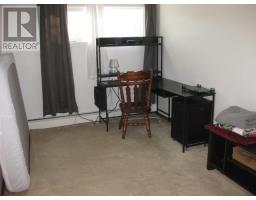664 First Street East Fort Frances, Ontario P9A 1L3
$279,000
One of a kind family home located in a central location across the street from the Sportsplex and very near the Public Library and Robert Moore School. This four-level home has loads of potential! There are 3 bedrooms and a 4-piece bathroom on the third level, large living room on the second level, kitchen, dining area, and a 2-piece bathroom on the main level. Recent updates include new shingles (2023), new flooring, new light fixtures, new paint throughout the home, bathroom updates, several windows and a gas-fired boiler heating system. The partial basement is ready to be transformed into a space that could be utilized for a home gym, man/woman cave, teen hang-out, child’s playroom, an office or simply left as is to be utilized for storage or workshop space. The property has a built-in one car garage and plenty of room at the rear of the lot with back lane access to build a second garage of your dreams! Don’t miss out on this opportunity! (id:50886)
Property Details
| MLS® Number | TB242955 |
| Property Type | Single Family |
| Community Name | Fort Frances |
| CommunicationType | High Speed Internet |
| Features | Paved Driveway |
| StorageType | Storage Shed |
| Structure | Patio(s), Shed |
Building
| BathroomTotal | 2 |
| BedroomsAboveGround | 3 |
| BedroomsTotal | 3 |
| Appliances | Dishwasher, Stove, Dryer, Refrigerator, Washer |
| ArchitecturalStyle | 4 Level |
| BasementDevelopment | Unfinished |
| BasementType | Partial (unfinished) |
| ConstructedDate | 1962 |
| ConstructionStyleAttachment | Detached |
| ExteriorFinish | Stucco, Wood |
| FoundationType | Block |
| HalfBathTotal | 1 |
| HeatingType | Boiler |
| SizeInterior | 1363 Sqft |
| UtilityWater | Municipal Water |
Parking
| Garage | |
| Attached Garage |
Land
| AccessType | Road Access |
| Acreage | No |
| Sewer | Sanitary Sewer |
| SizeFrontage | 58.2900 |
| SizeTotalText | Under 1/2 Acre |
Rooms
| Level | Type | Length | Width | Dimensions |
|---|---|---|---|---|
| Second Level | Living Room | 20x20 | ||
| Third Level | Primary Bedroom | 12x18 | ||
| Third Level | Bathroom | 4pc | ||
| Third Level | Bedroom | 9x17 | ||
| Third Level | Bedroom | 11x13 | ||
| Main Level | Kitchen | 13x13 | ||
| Main Level | Bathroom | 2pc | ||
| Main Level | Dining Room | 13x14 |
Utilities
| Cable | Available |
| Electricity | Available |
| Natural Gas | Available |
| Telephone | Available |
https://www.realtor.ca/real-estate/27418983/664-first-street-east-fort-frances-fort-frances
Interested?
Contact us for more information
Leslie Barr
Salesperson
231 First Street South
Kenora, Ontario P9N 1C2



















































