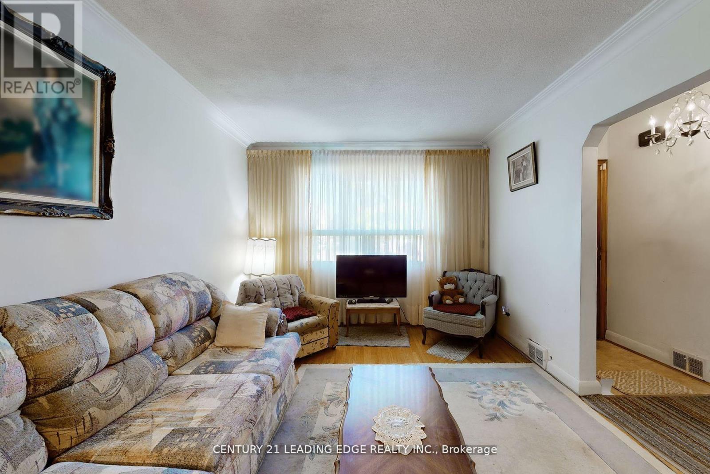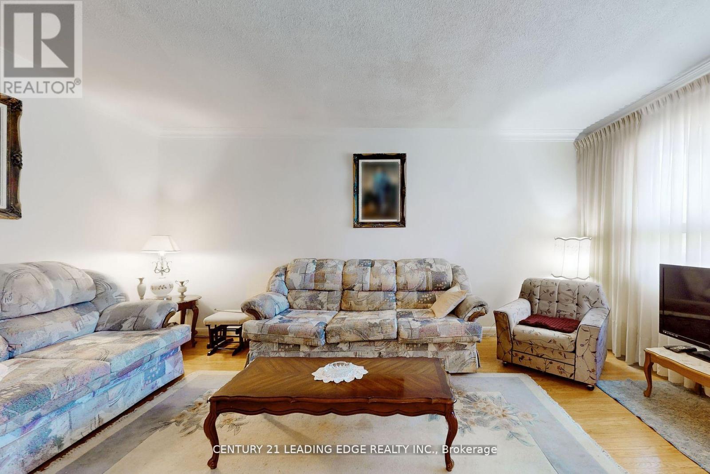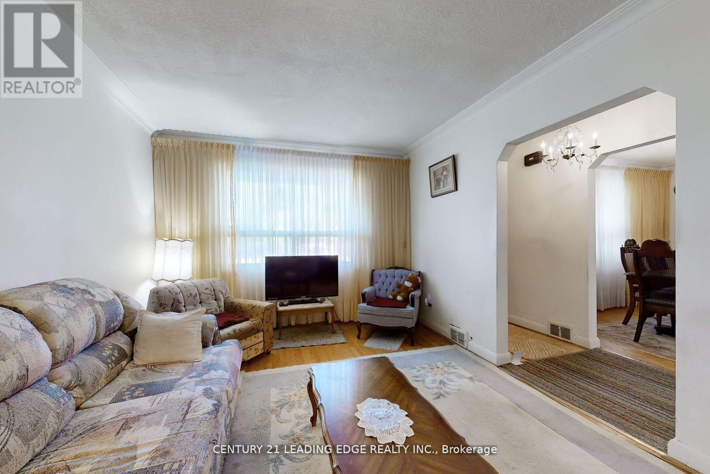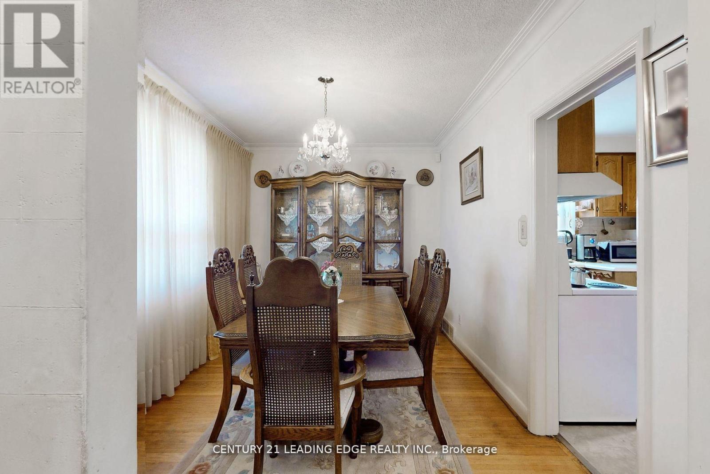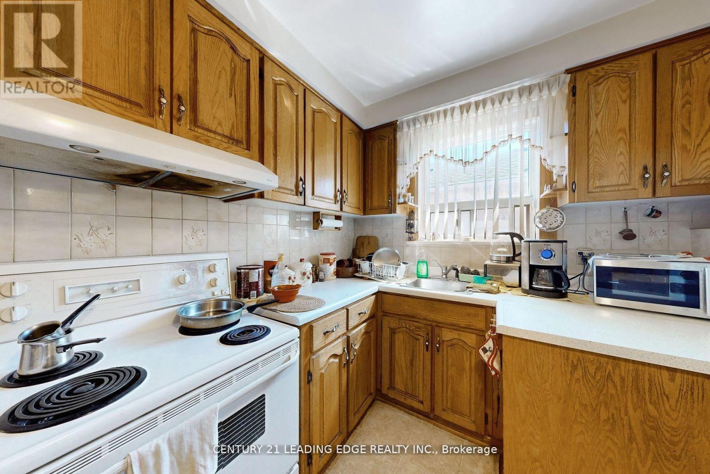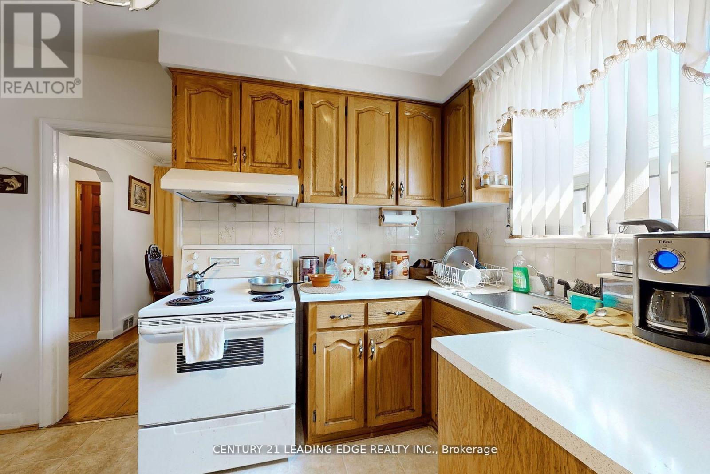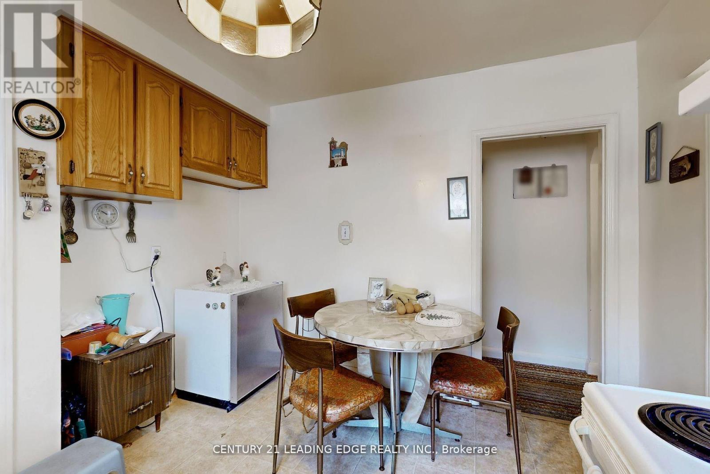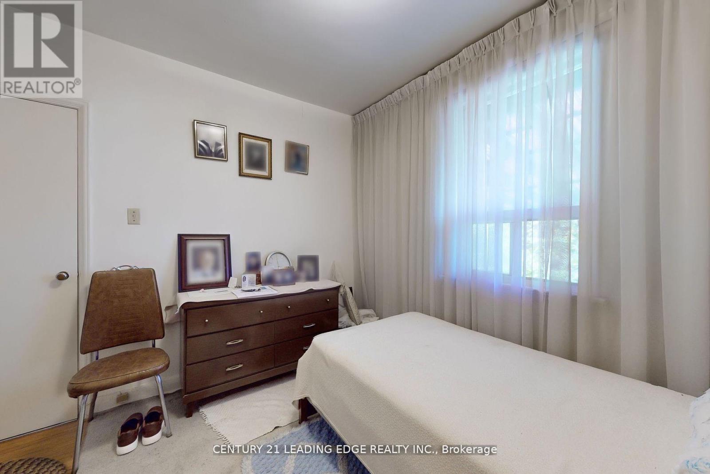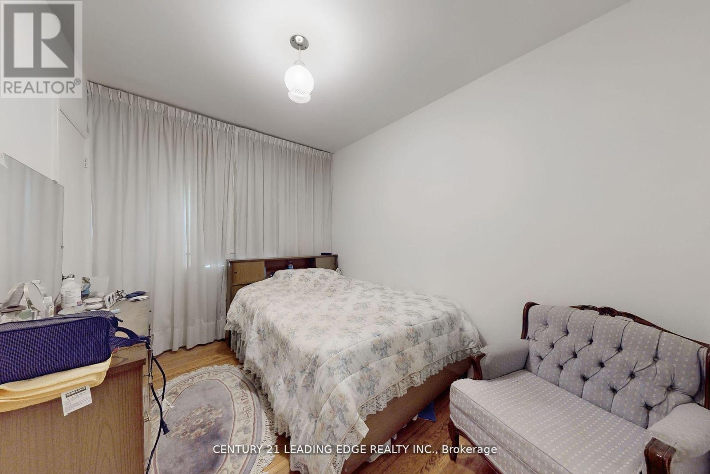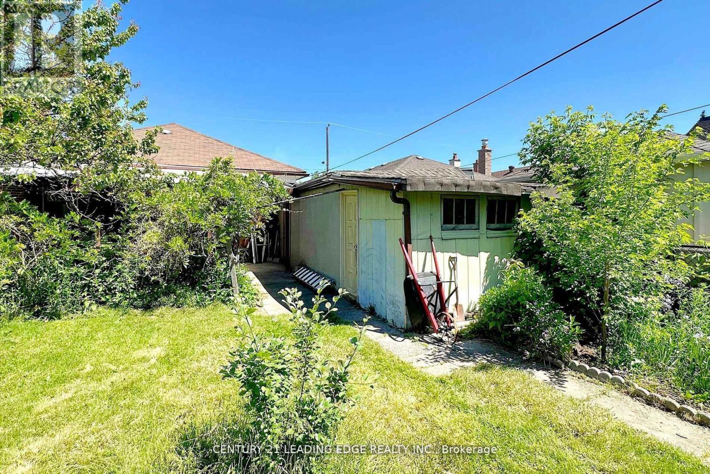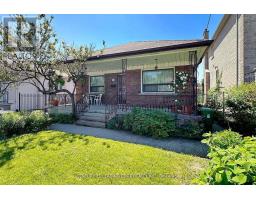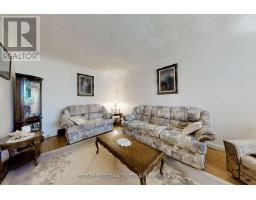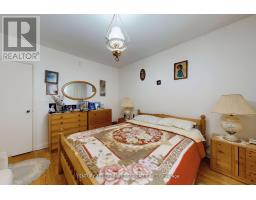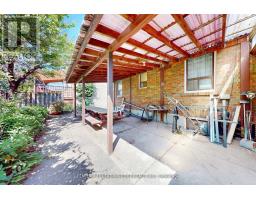105 Regina Avenue Toronto (Englemount-Lawrence), Ontario M6A 1R5
3 Bedroom
3 Bathroom
Bungalow
Central Air Conditioning
Forced Air
$1,388,000
Fantastic brick bungalow on a great lot in a highly sought after neighbourhood! Situated close to Yorkdale Mall, highway 401,restaurants, schools and much more! (id:50886)
Property Details
| MLS® Number | C9351106 |
| Property Type | Single Family |
| Community Name | Englemount-Lawrence |
| AmenitiesNearBy | Place Of Worship, Hospital, Public Transit, Schools |
| ParkingSpaceTotal | 2 |
Building
| BathroomTotal | 3 |
| BedroomsAboveGround | 3 |
| BedroomsTotal | 3 |
| ArchitecturalStyle | Bungalow |
| BasementDevelopment | Finished |
| BasementType | N/a (finished) |
| ConstructionStyleAttachment | Detached |
| CoolingType | Central Air Conditioning |
| ExteriorFinish | Brick |
| FoundationType | Unknown |
| HeatingFuel | Natural Gas |
| HeatingType | Forced Air |
| StoriesTotal | 1 |
| Type | House |
| UtilityWater | Municipal Water |
Parking
| Attached Garage |
Land
| Acreage | No |
| LandAmenities | Place Of Worship, Hospital, Public Transit, Schools |
| Sewer | Sanitary Sewer |
| SizeDepth | 132 Ft |
| SizeFrontage | 42 Ft ,6 In |
| SizeIrregular | 42.5 X 132 Ft |
| SizeTotalText | 42.5 X 132 Ft |
Rooms
| Level | Type | Length | Width | Dimensions |
|---|---|---|---|---|
| Basement | Other | 8.28 m | 2.31 m | 8.28 m x 2.31 m |
| Basement | Family Room | 3.91 m | 6.1 m | 3.91 m x 6.1 m |
| Basement | Kitchen | 3.91 m | 2.67 m | 3.91 m x 2.67 m |
| Basement | Bedroom | 3.4 m | 3.66 m | 3.4 m x 3.66 m |
| Basement | Laundry Room | 1.83 m | 3.43 m | 1.83 m x 3.43 m |
| Main Level | Living Room | 3.33 m | 5.18 m | 3.33 m x 5.18 m |
| Main Level | Dining Room | 3.65 m | 2.72 m | 3.65 m x 2.72 m |
| Main Level | Kitchen | 3.78 m | 3.18 m | 3.78 m x 3.18 m |
| Main Level | Primary Bedroom | 3.45 m | 3.56 m | 3.45 m x 3.56 m |
| Main Level | Bedroom 2 | 3.33 m | 2.54 m | 3.33 m x 2.54 m |
| Main Level | Bedroom 3 | 3.07 m | 3.07 m | 3.07 m x 3.07 m |
Interested?
Contact us for more information
Paul Hatsisavvas
Salesperson
Century 21 Leading Edge Realty Inc.




