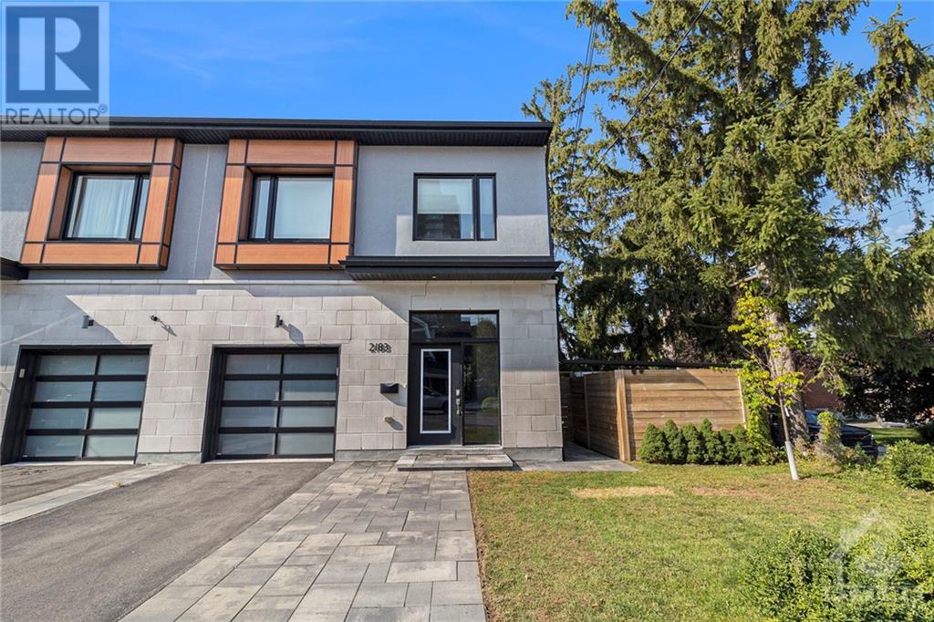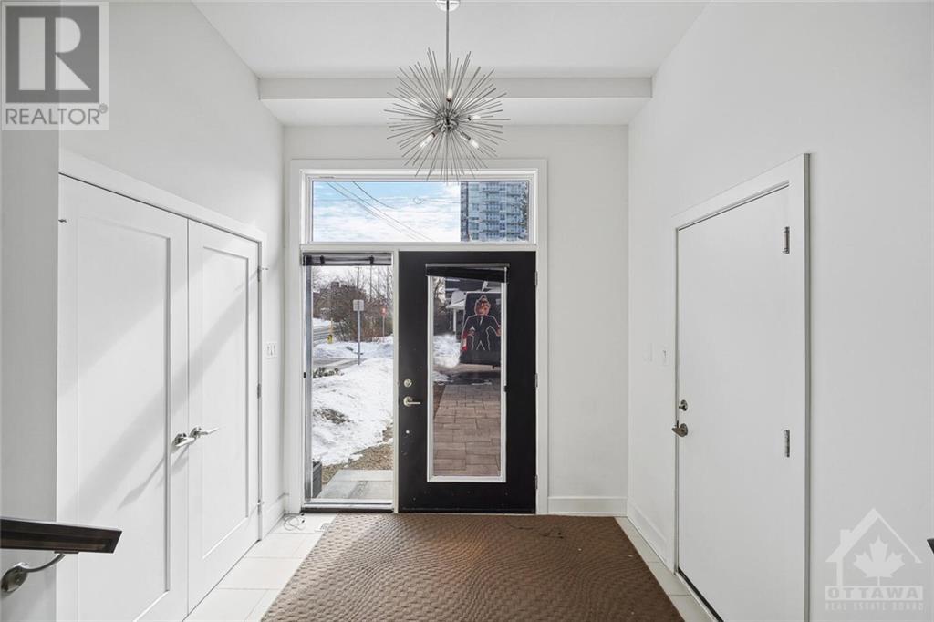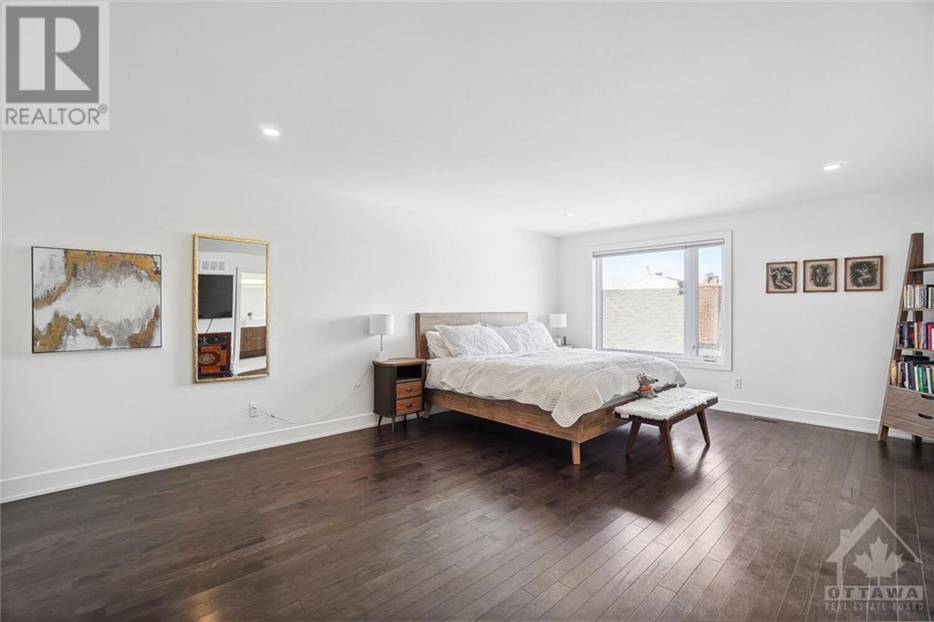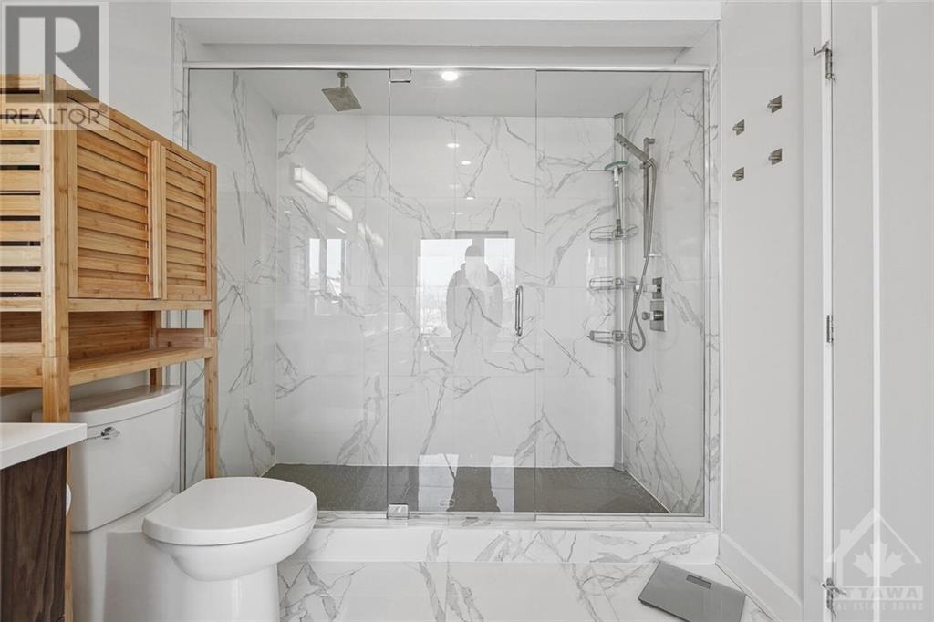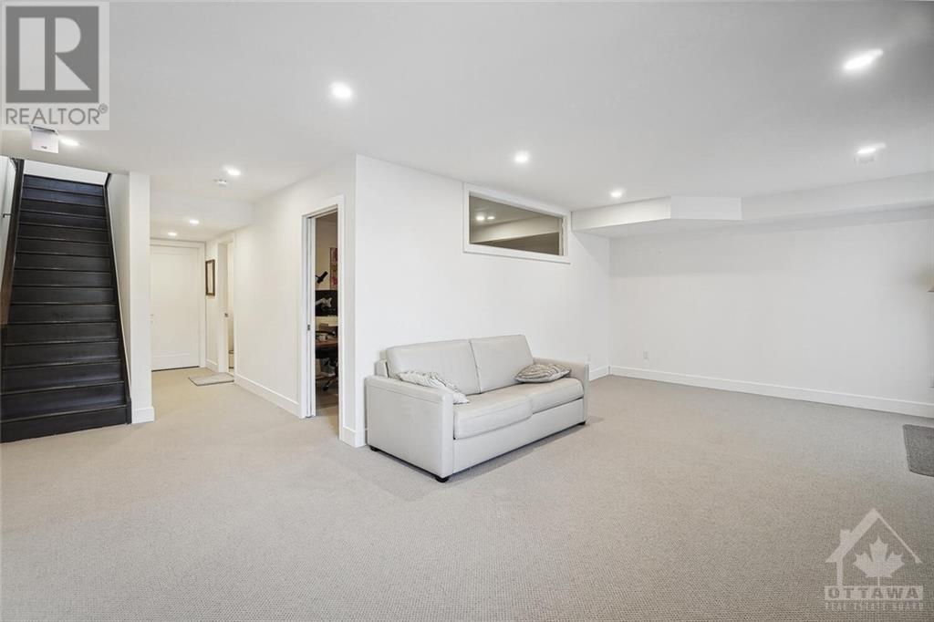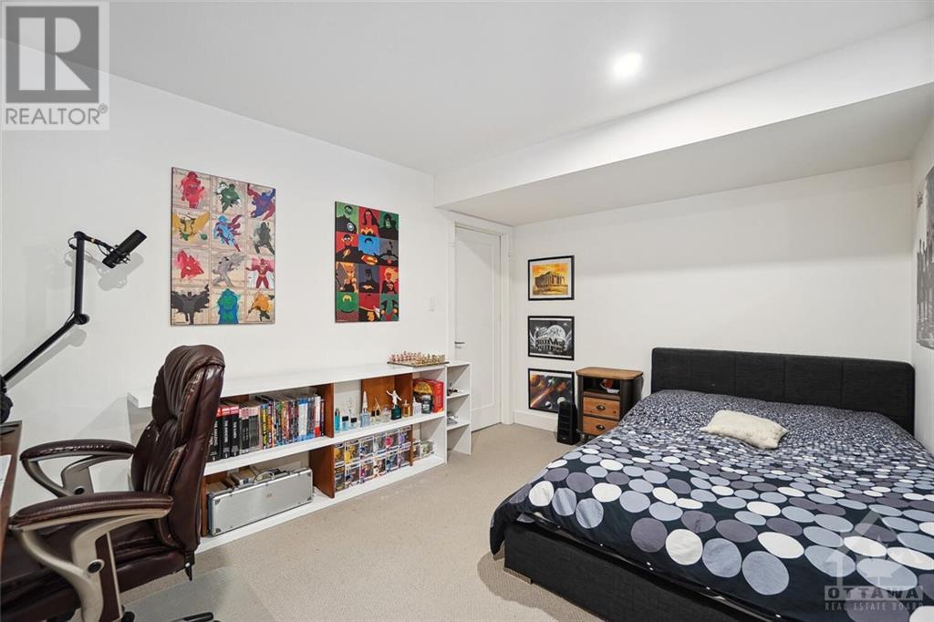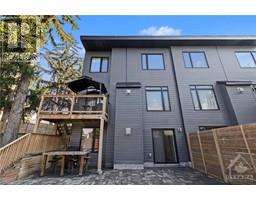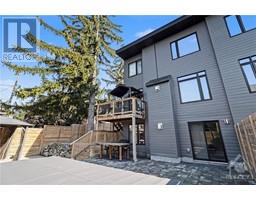2183 Deschenes Street Ottawa, Ontario K2B 6N2
$1,400,000
Discover comfort and convenience in this stunning two-story corner lot home in a tranquil, mature neighbourhood. The Parkway and walking trails are just a minute away. The first floor boasts an open-concept layout with an entrance, guest bathroom, kitchen, living, and dining room with a fireplace. A small terrace with a staircase leads to the side yard. The second floor features an oversized master bedroom with a walk-in closet and a luxurious ensuite bathroom. Two sizable rooms and a main bathroom with dual sinks and a separate shower and bathtub offer elegant comfort. The washer and dryer are also conveniently located on the second floor. The fully finished basement includes a 4th bedroom, a family room with a fireplace, a full bathroom, and a storage room. A separate exit leads to the backyard with a swim spa on a composite wood deck. A charming area with pavers is perfect for an outdoor kitchen or BBQ. This thoughtfully designed home epitomizes comfort and luxury. (id:50886)
Property Details
| MLS® Number | 1410970 |
| Property Type | Single Family |
| Neigbourhood | Woodroffe |
| CommunityFeatures | Family Oriented |
| Features | Corner Site, Balcony |
| ParkingSpaceTotal | 2 |
| Structure | Patio(s) |
Building
| BathroomTotal | 4 |
| BedroomsAboveGround | 3 |
| BedroomsBelowGround | 1 |
| BedroomsTotal | 4 |
| Appliances | Refrigerator, Dishwasher, Dryer, Hood Fan, Microwave, Stove, Washer, Blinds |
| BasementDevelopment | Finished |
| BasementType | Full (finished) |
| ConstructedDate | 2019 |
| ConstructionStyleAttachment | Semi-detached |
| CoolingType | Central Air Conditioning |
| ExteriorFinish | Siding |
| Fixture | Drapes/window Coverings |
| FlooringType | Hardwood, Marble, Tile |
| FoundationType | Poured Concrete |
| HalfBathTotal | 1 |
| HeatingFuel | Natural Gas |
| HeatingType | Forced Air |
| StoriesTotal | 2 |
| Type | House |
| UtilityWater | Municipal Water |
Parking
| Attached Garage | |
| Surfaced | |
| Shared |
Land
| Acreage | No |
| FenceType | Fenced Yard |
| Sewer | Municipal Sewage System |
| SizeDepth | 69 Ft ,9 In |
| SizeFrontage | 41 Ft ,1 In |
| SizeIrregular | 41.07 Ft X 69.72 Ft |
| SizeTotalText | 41.07 Ft X 69.72 Ft |
| ZoningDescription | Residential |
Rooms
| Level | Type | Length | Width | Dimensions |
|---|---|---|---|---|
| Second Level | Primary Bedroom | 14'9" x 21'3" | ||
| Second Level | 5pc Ensuite Bath | 7'11" x 15'5" | ||
| Second Level | Other | 13'1" x 5'0" | ||
| Second Level | Bedroom | 11'2" x 14'2" | ||
| Second Level | Other | 7'3" x 3'8" | ||
| Second Level | Bedroom | 11'6" x 11'10" | ||
| Second Level | Full Bathroom | 14'9" x 5'1" | ||
| Lower Level | Recreation Room | 22'10" x 12'11" | ||
| Lower Level | Bedroom | 14'6" x 10'2" | ||
| Lower Level | Other | 5'6" x 5'2" | ||
| Lower Level | Full Bathroom | 8'8" x 5'2" | ||
| Main Level | Foyer | 8'9" x 8'6" | ||
| Main Level | Kitchen | 11'10" x 15'1" | ||
| Main Level | Living Room | 13'9" x 15'3" | ||
| Main Level | Dining Room | 9'2" x 14'6" | ||
| Main Level | Partial Bathroom | Measurements not available |
https://www.realtor.ca/real-estate/27418754/2183-deschenes-street-ottawa-woodroffe
Interested?
Contact us for more information
Daniel Hale
Salesperson
2934 Baseline Rd Unit 402
Ottawa, Ontario K2H 1B2

