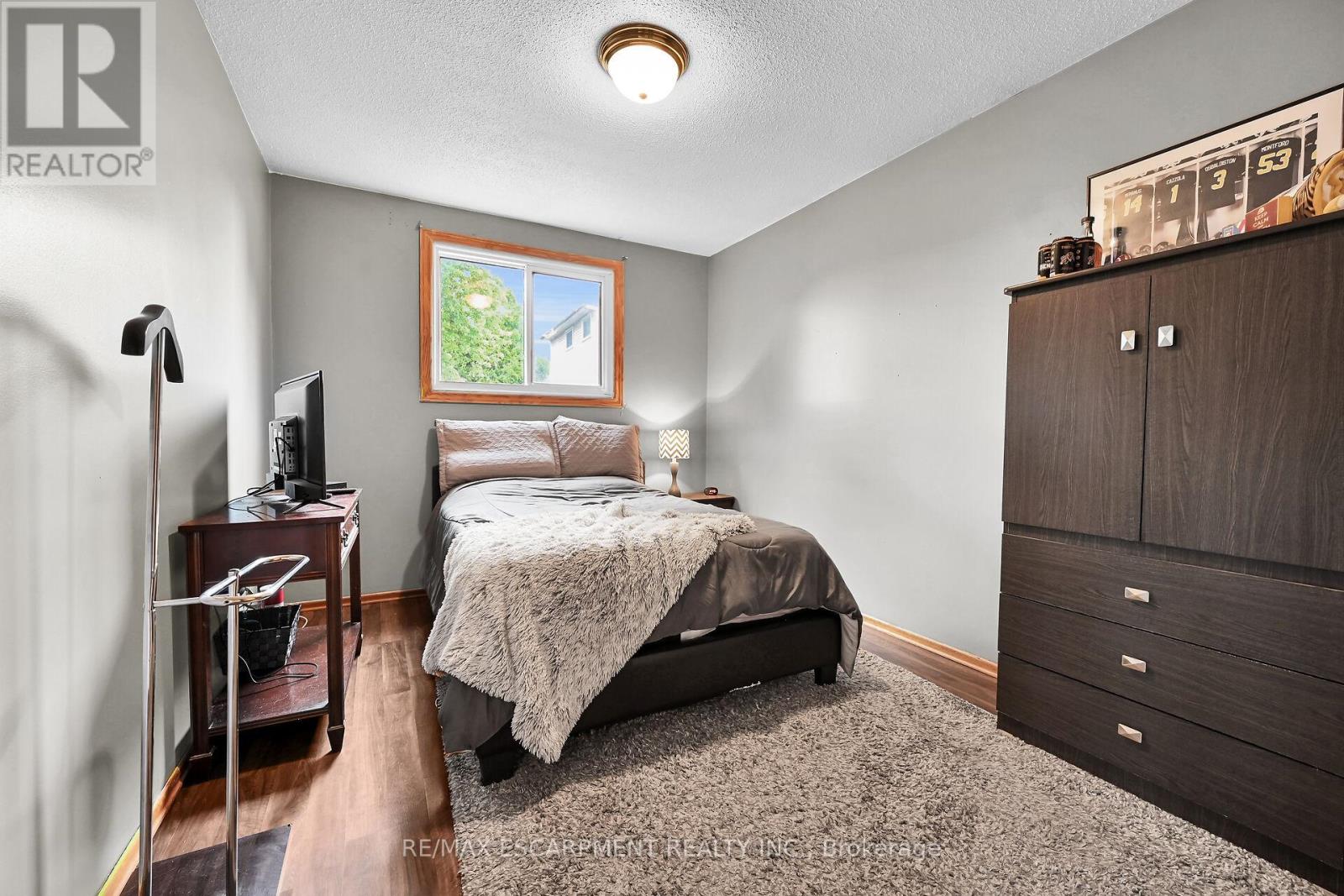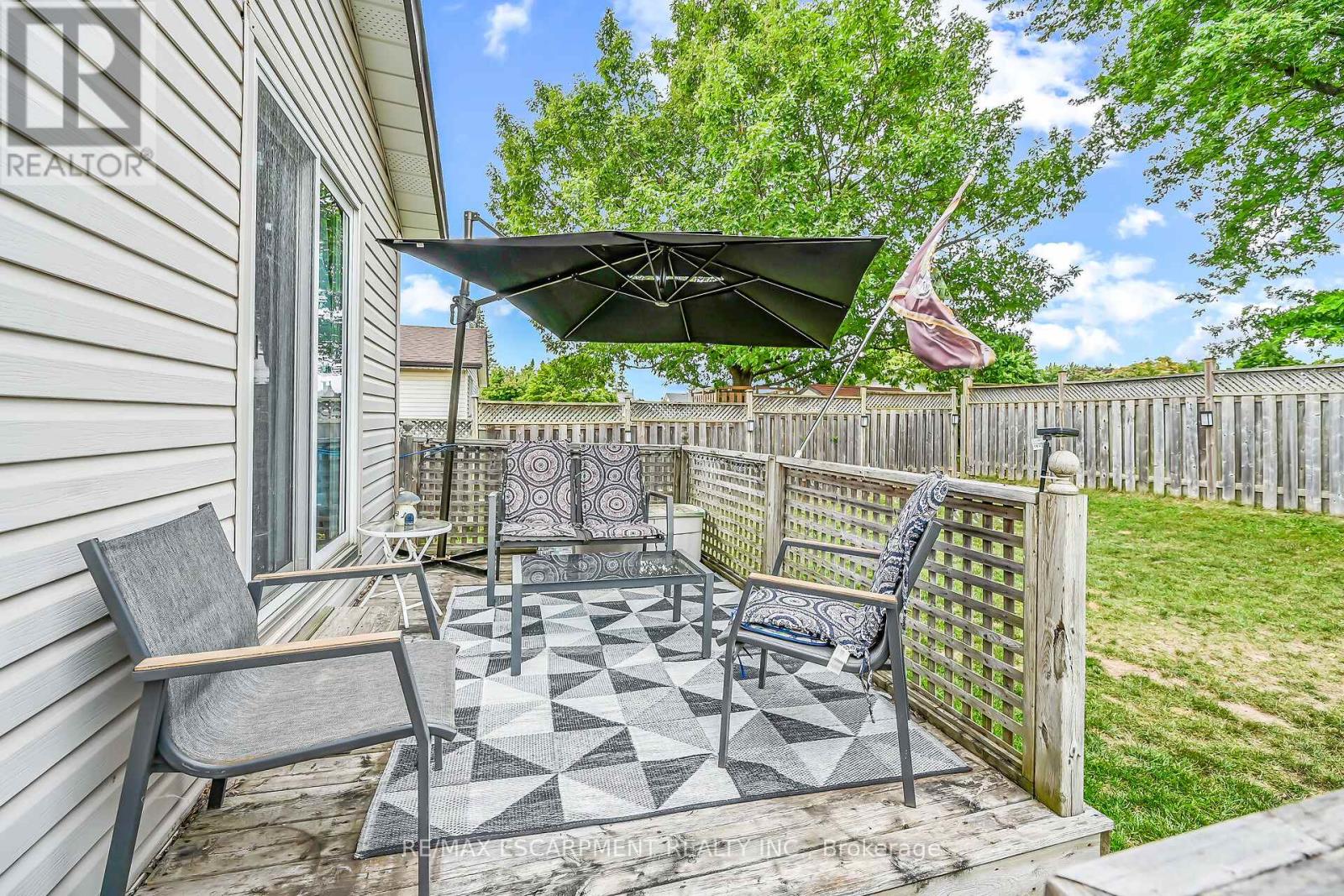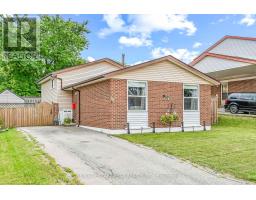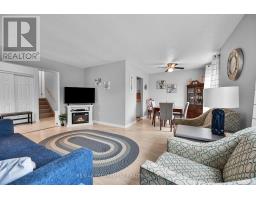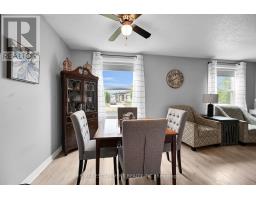30 Hopewell Crescent Hamilton (Stoney Creek), Ontario L8J 1P4
$729,900
Lovely backsplit in desirable area of Stoney Creek Mountain has been well maintained and is ready for a new family! Side door entry into the main level which offers a large L shaped living area/dining room, kitchen with some updated cabinets, cool coffee bar area and a walk out to the outside. New luxury vinyl floor installed on this level in 2022. Upstairs are three bedrooms, and a four piece bath. Master bedroom includes a patio door walk out to private rear deck - great place for a hot tub! Downstairs features a large family room area (could also be used as a fourth bedroom), handy two piece bath, good size laundry room and utility area, access to large crawl space - perfect dry storage area. Roof shingles were replaced in 2010, all windows in the house replaced in the last 10 years, 100 amp electrical - recently checked by an electrician, older natural gas furnace and AC unit - but both work well - technicians say these are the oldies but goodies - don't replace them until you need too! Outside the house is brick and vinyl sided, asphalt driveway that holds 3 cars, fully fenced yard with new shed, and two sitting areas to enjoy! Great starter home close to all amenities and major transportation routes. (id:50886)
Property Details
| MLS® Number | X9285305 |
| Property Type | Single Family |
| Community Name | Stoney Creek |
| AmenitiesNearBy | Hospital, Park, Place Of Worship, Schools |
| Features | Level Lot |
| ParkingSpaceTotal | 3 |
Building
| BathroomTotal | 2 |
| BedroomsAboveGround | 3 |
| BedroomsTotal | 3 |
| Appliances | Dishwasher, Dryer, Freezer, Refrigerator, Stove, Washer |
| BasementDevelopment | Finished |
| BasementType | N/a (finished) |
| ConstructionStyleAttachment | Detached |
| ConstructionStyleSplitLevel | Backsplit |
| CoolingType | Central Air Conditioning |
| ExteriorFinish | Brick, Vinyl Siding |
| FoundationType | Block |
| HalfBathTotal | 1 |
| HeatingFuel | Natural Gas |
| HeatingType | Forced Air |
| Type | House |
| UtilityWater | Municipal Water |
Land
| Acreage | No |
| FenceType | Fenced Yard |
| LandAmenities | Hospital, Park, Place Of Worship, Schools |
| Sewer | Sanitary Sewer |
| SizeDepth | 105 Ft |
| SizeFrontage | 50 Ft |
| SizeIrregular | 50 X 105 Ft |
| SizeTotalText | 50 X 105 Ft|under 1/2 Acre |
Rooms
| Level | Type | Length | Width | Dimensions |
|---|---|---|---|---|
| Second Level | Bedroom | 3.66 m | 2.84 m | 3.66 m x 2.84 m |
| Second Level | Bedroom | 2.74 m | 2.54 m | 2.74 m x 2.54 m |
| Second Level | Bathroom | 3.3 m | 4.27 m | 3.3 m x 4.27 m |
| Lower Level | Laundry Room | 4.7 m | 1.65 m | 4.7 m x 1.65 m |
| Lower Level | Recreational, Games Room | 1.73 m | 2.84 m | 1.73 m x 2.84 m |
| Lower Level | Bathroom | Measurements not available | ||
| Lower Level | Bathroom | 1.12 m | 1.65 m | 1.12 m x 1.65 m |
| Main Level | Living Room | 5.03 m | 3.35 m | 5.03 m x 3.35 m |
| Main Level | Dining Room | 2.74 m | 2.57 m | 2.74 m x 2.57 m |
| Main Level | Kitchen | 4.42 m | 2.44 m | 4.42 m x 2.44 m |
| Main Level | Foyer | 1.4 m | 2.13 m | 1.4 m x 2.13 m |
https://www.realtor.ca/real-estate/27349990/30-hopewell-crescent-hamilton-stoney-creek-stoney-creek
Interested?
Contact us for more information
Conrad Guy Zurini
Broker of Record
2180 Itabashi Way #4b
Burlington, Ontario L7M 5A5




















