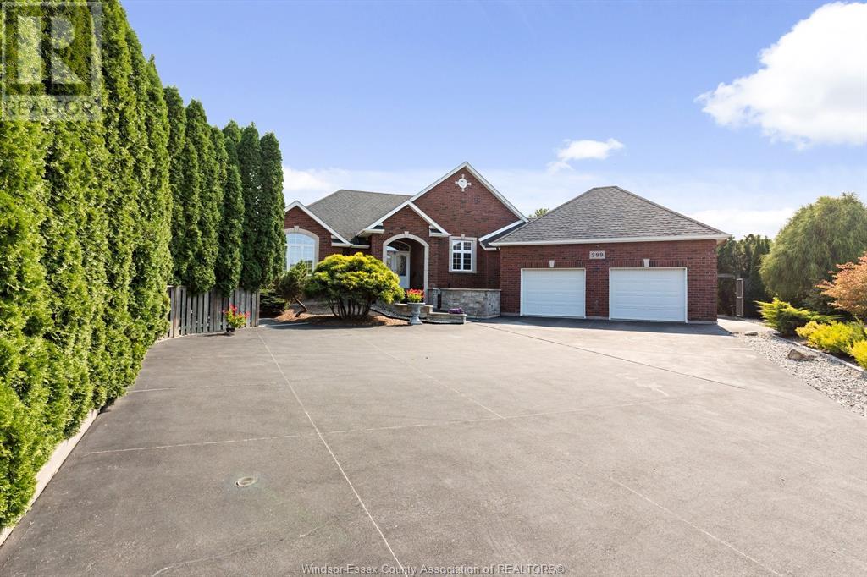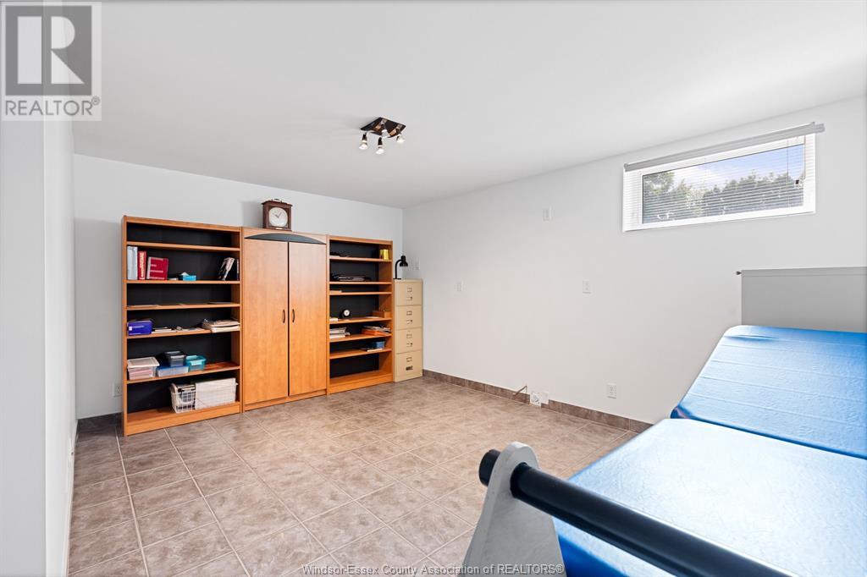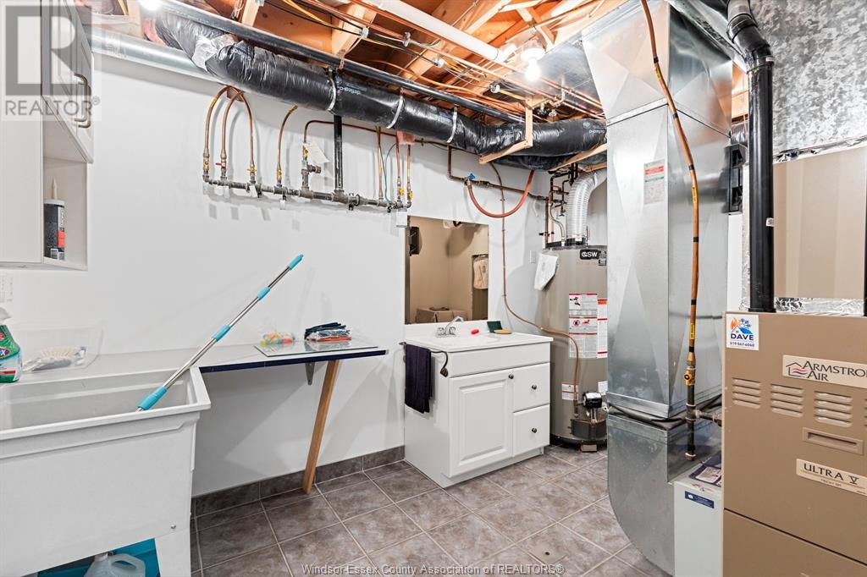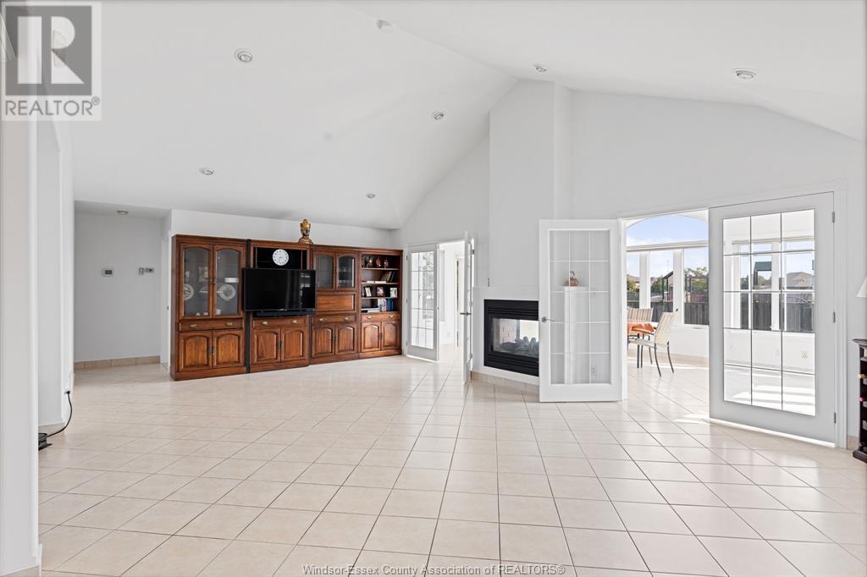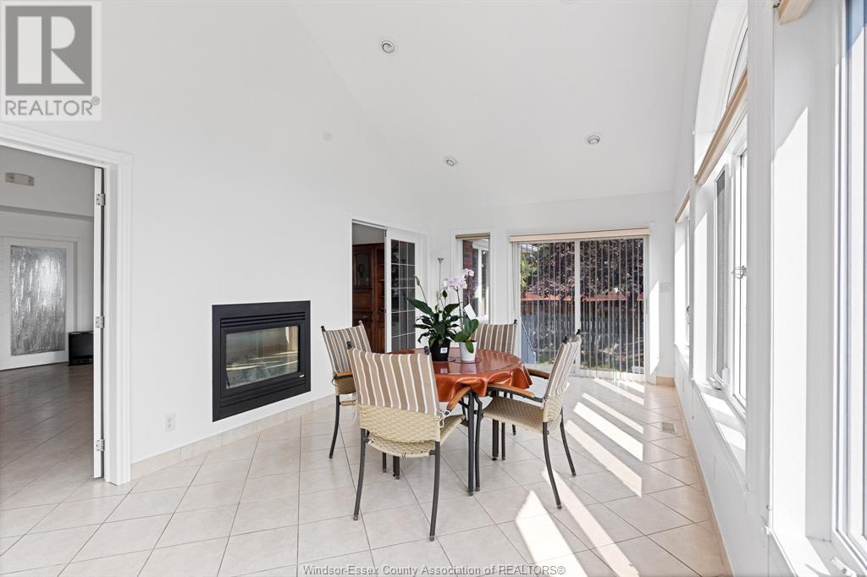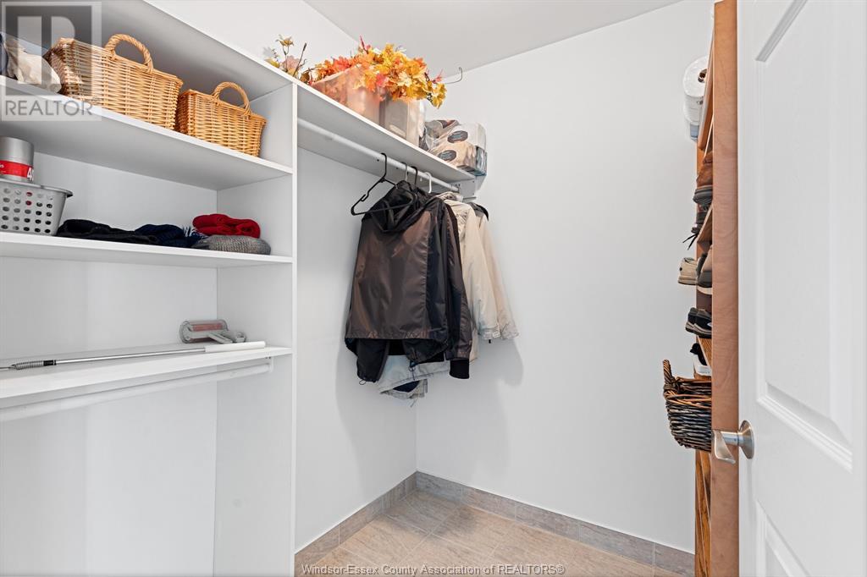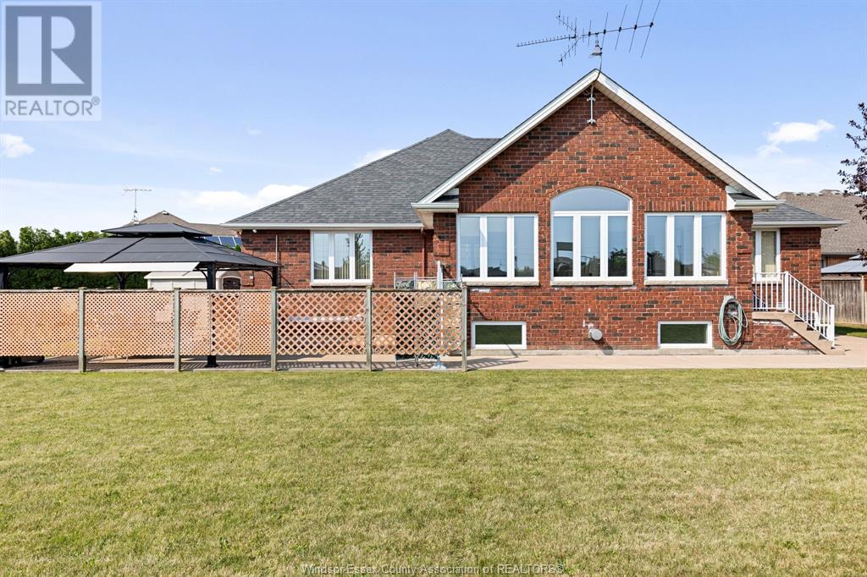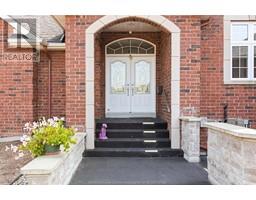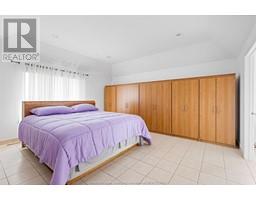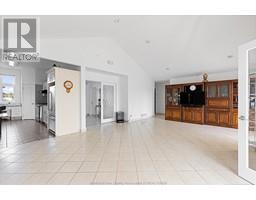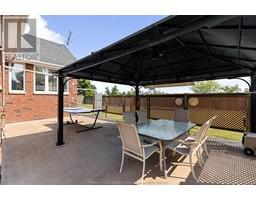389 Pinehurst Lakeshore, Ontario N0R 1A0
$1,250,000
This expansive 6-bedroom, 3-bathroom ranch offers everything you need for comfortable one floor living and entertaining·. Step inside to a huge foyer with a walk-in closet, leading to a bright and open floor. plan. The primary suite is on one side of house, and two extra main floor bedrooms and full bath are opposite the living space. The primary bedroom features a luxurious ensuite bathroom and a large walk-in closet. Relax in the sun room overlooking the huge yard or cozy up by one of the two gas fireplaces in the spacious living areas. The full basement provides endless potential for additional living space or rental potential with three bedrooms, huge family room with gas fireplace, full bath and roughed in kitchen. Outside, the large fenced yard backs onto a park with no rear neighbors, offering peace and privacy. The home boasts a massive driveway and an oversized double garage with full doors on both the front and back, ideal for easy access and extra parking. (id:50886)
Property Details
| MLS® Number | 24021231 |
| Property Type | Single Family |
| Features | Finished Driveway, Front Driveway |
Building
| BathroomTotal | 3 |
| BedroomsAboveGround | 3 |
| BedroomsBelowGround | 3 |
| BedroomsTotal | 6 |
| Appliances | Dishwasher, Dryer, Refrigerator, Stove, Washer |
| ArchitecturalStyle | Ranch |
| ConstructedDate | 2003 |
| ConstructionStyleAttachment | Detached |
| CoolingType | Central Air Conditioning |
| ExteriorFinish | Brick |
| FireplaceFuel | Gas |
| FireplacePresent | Yes |
| FireplaceType | Insert |
| FlooringType | Ceramic/porcelain |
| FoundationType | Concrete |
| HeatingFuel | Natural Gas |
| HeatingType | Forced Air, Furnace |
| StoriesTotal | 1 |
| Type | House |
Parking
| Attached Garage | |
| Garage |
Land
| Acreage | No |
| FenceType | Fence |
| LandscapeFeatures | Landscaped |
| SizeIrregular | 142xirreg |
| SizeTotalText | 142xirreg |
| ZoningDescription | Res |
Rooms
| Level | Type | Length | Width | Dimensions |
|---|---|---|---|---|
| Basement | 4pc Bathroom | Measurements not available | ||
| Basement | Utility Room | Measurements not available | ||
| Basement | Storage | Measurements not available | ||
| Basement | Bedroom | Measurements not available | ||
| Basement | Family Room | Measurements not available | ||
| Main Level | 3pc Bathroom | Measurements not available | ||
| Main Level | 3pc Ensuite Bath | Measurements not available | ||
| Main Level | Laundry Room | Measurements not available | ||
| Main Level | Bedroom | Measurements not available | ||
| Main Level | Bedroom | Measurements not available | ||
| Main Level | Bedroom | Measurements not available | ||
| Main Level | Primary Bedroom | Measurements not available | ||
| Main Level | Eating Area | Measurements not available | ||
| Main Level | Kitchen | Measurements not available | ||
| Main Level | Dining Room | Measurements not available | ||
| Main Level | Living Room | Measurements not available | ||
| Main Level | Foyer | Measurements not available |
https://www.realtor.ca/real-estate/27419158/389-pinehurst-lakeshore
Interested?
Contact us for more information
Teresa Macri
Sales Person
6505 Tecumseh Road East
Windsor, Ontario N8T 1E7


