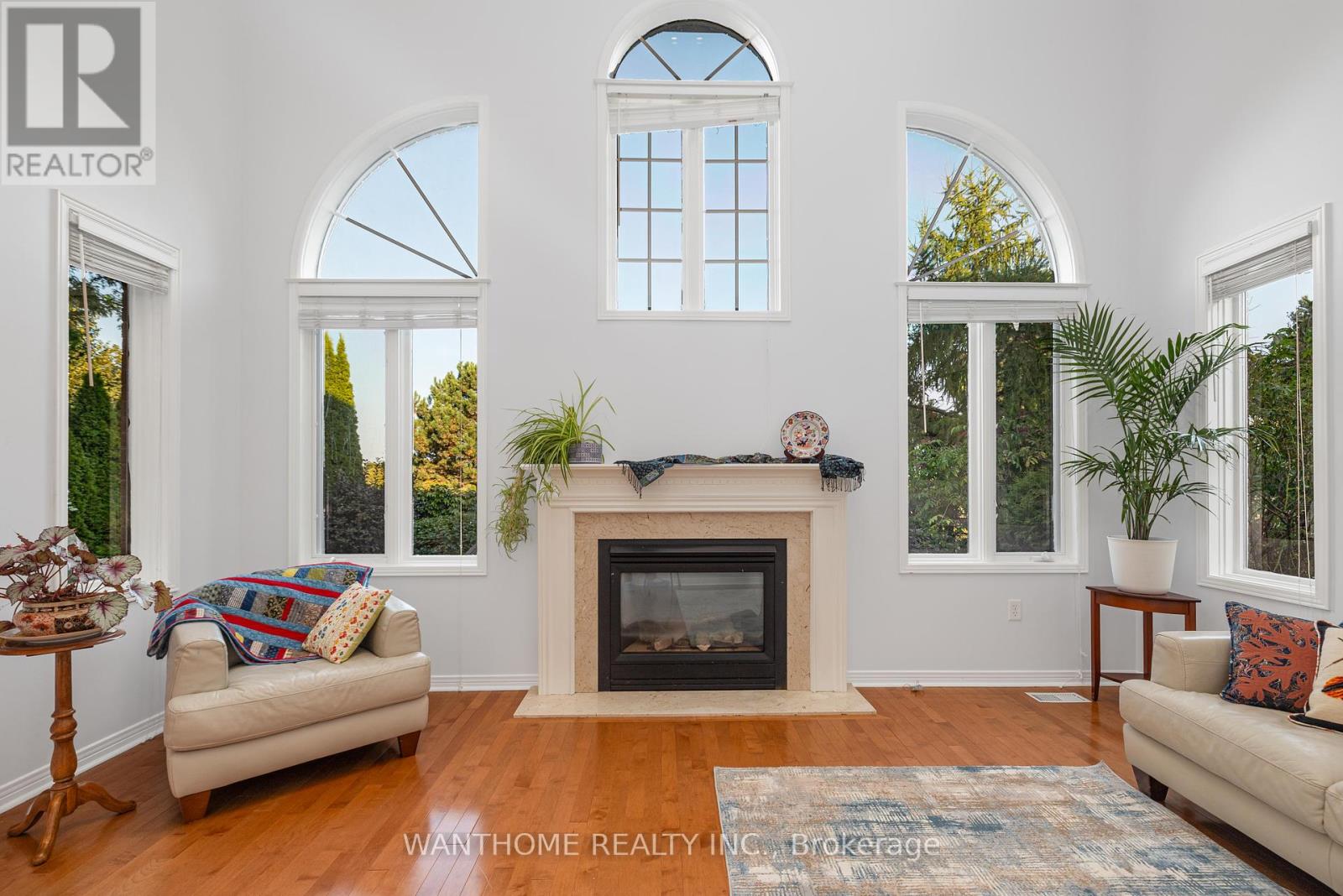2191 Turnberry Road Burlington (Rose), Ontario L7M 4P9
$1,799,000
Amazing 4+1 Bed Home back on Millcroft Park, Enjoy Open Views of park! With Floor To Ceiling Windows make house Bright & beautiful. Spectacular Floor Plan Featuring 2 Storey Great Rm Open Concept Kitchen W/Granite Counters, Upgraded Flooring & Hardwood Throughout, Finished basement could be Guest Suite, Custom Fireplace. Entire Yard Landscaped And Exterior Shines With Charm, Green pine provide quite & privacy. Ideal Family Street, Walking Distance to schools. Shopping Districts nearby in Prosperous Core of Burlington. Buyer/buyer agent to Verify (id:50886)
Property Details
| MLS® Number | W9351054 |
| Property Type | Single Family |
| Community Name | Rose |
| Features | Carpet Free |
| ParkingSpaceTotal | 4 |
Building
| BathroomTotal | 4 |
| BedroomsAboveGround | 4 |
| BedroomsBelowGround | 1 |
| BedroomsTotal | 5 |
| Appliances | Garage Door Opener Remote(s), Central Vacuum, Dishwasher, Dryer, Garage Door Opener, Refrigerator, Stove, Washer, Window Coverings |
| BasementDevelopment | Finished |
| BasementType | N/a (finished) |
| ConstructionStyleAttachment | Detached |
| CoolingType | Central Air Conditioning |
| ExteriorFinish | Brick |
| FireplacePresent | Yes |
| FlooringType | Hardwood |
| FoundationType | Poured Concrete |
| HalfBathTotal | 1 |
| HeatingFuel | Natural Gas |
| HeatingType | Forced Air |
| StoriesTotal | 2 |
| Type | House |
| UtilityWater | Municipal Water |
Parking
| Attached Garage |
Land
| Acreage | No |
| Sewer | Sanitary Sewer |
| SizeDepth | 105 Ft ,6 In |
| SizeFrontage | 50 Ft |
| SizeIrregular | 50 X 105.58 Ft |
| SizeTotalText | 50 X 105.58 Ft |
Rooms
| Level | Type | Length | Width | Dimensions |
|---|---|---|---|---|
| Second Level | Primary Bedroom | 4.59 m | 4.29 m | 4.59 m x 4.29 m |
| Second Level | Bedroom 2 | 3.08 m | 3.65 m | 3.08 m x 3.65 m |
| Second Level | Bedroom 3 | 3.67 m | 3.07 m | 3.67 m x 3.07 m |
| Second Level | Bedroom 4 | 3.38 m | 3.06 m | 3.38 m x 3.06 m |
| Basement | Bedroom 5 | 3.38 m | 4.57 m | 3.38 m x 4.57 m |
| Basement | Recreational, Games Room | 4.57 m | 5.5 m | 4.57 m x 5.5 m |
| Ground Level | Living Room | 3.98 m | 3.36 m | 3.98 m x 3.36 m |
| Ground Level | Dining Room | 3.66 m | 3.07 m | 3.66 m x 3.07 m |
| Ground Level | Family Room | 4.27 m | 5.19 m | 4.27 m x 5.19 m |
| Ground Level | Kitchen | 6.1 m | 3.98 m | 6.1 m x 3.98 m |
https://www.realtor.ca/real-estate/27418669/2191-turnberry-road-burlington-rose-rose
Interested?
Contact us for more information
Jing Chen
Salesperson
3000 Hwy 7 E #201
Markham, Ontario L3R 6E1



















