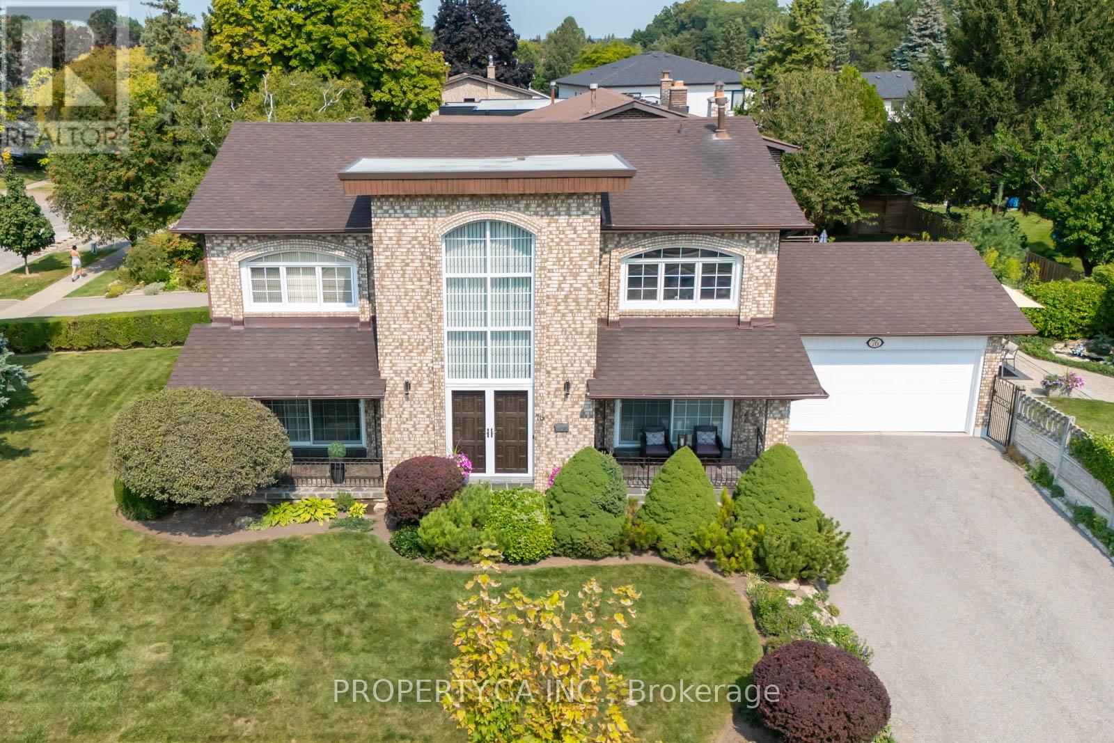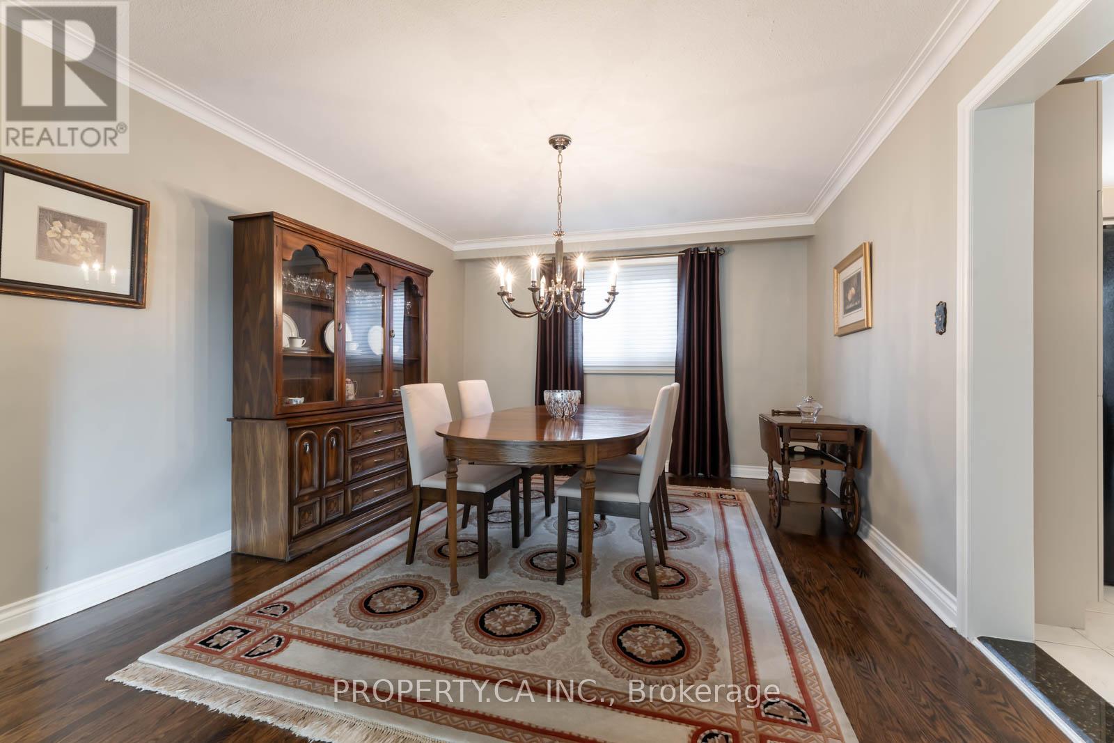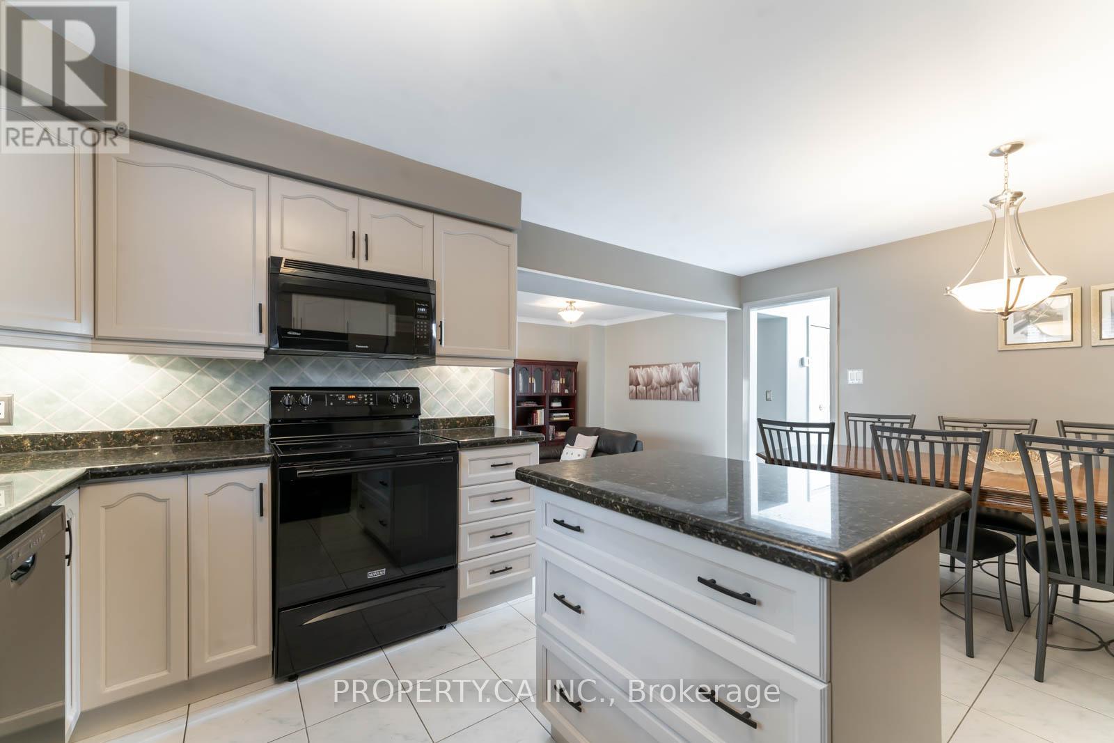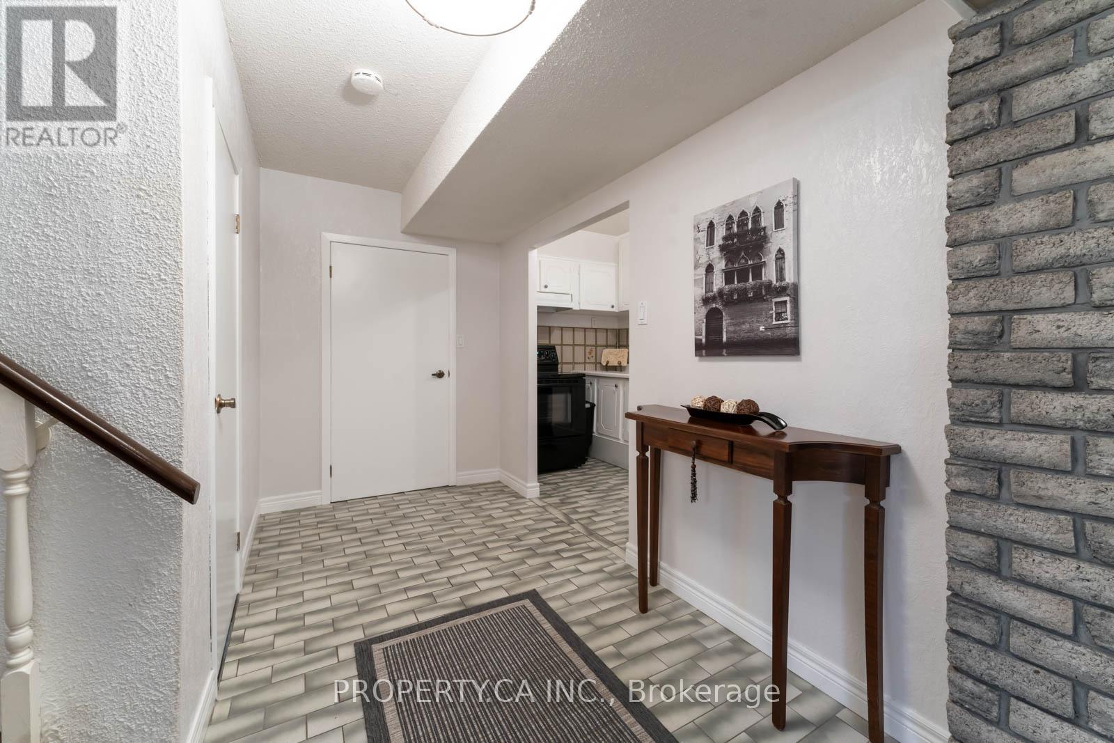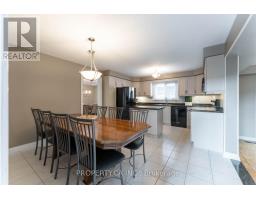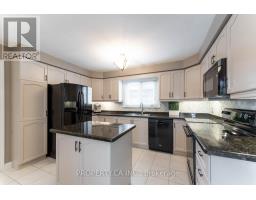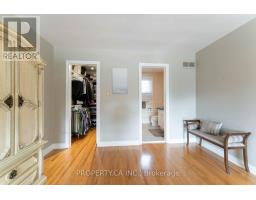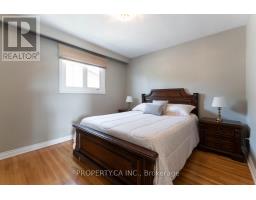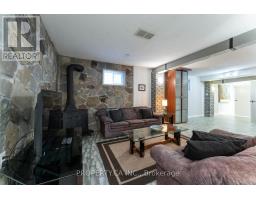76 Wigwoss Drive Vaughan (West Woodbridge), Ontario L4L 2R1
$1,879,000
Welcome To Your Dream Home In The Heart Of Woodbridge! This Stunning Corner Lot 4+1 Bedroom Detached Gem Is A Perfect Blend Of Elegance And Comfort, Offering A Ton Of Potential For Your Lifestyle Of Unparalleled Convenience And Beauty. Freshly Painted, Well-Maintained Haven That Exudes Warmth And Sophistication For You And Your Family. Spacious Living Areas Are Bathed In Natural Light, Creating An Inviting Atmosphere For Both Relaxation And Entertaining. Separate Entrance Basement For Income Generating Opportunity. The Beautifully Updated Garden Provides A Serene Oasis, Perfect For Family Gatherings Or A Quiet Retreat. Each Bedroom Offers Privacy For Each Member Of Your Family, With The Master Suite Featuring A Luxurious En-Suite Bathroom. Located In A Sought-After Neighborhood. Dont Miss This Rare Opportunity To Own A Home In Woodbridge. Close To Transit, Vaughan Subway Station, Hwy 400, Hwy 427, Shopping Malls, Schools, Restaurants, Parks **** EXTRAS **** Property Features 2 Stoves, 2 Fridges, 2 Dishwashers, AC (2016), Flat Roof (2014), Other Roof (2017), Furnace Maintained Every 6 Months (id:50886)
Property Details
| MLS® Number | N9351042 |
| Property Type | Single Family |
| Community Name | West Woodbridge |
| AmenitiesNearBy | Hospital, Place Of Worship, Public Transit, Schools |
| CommunityFeatures | Community Centre |
| ParkingSpaceTotal | 6 |
Building
| BathroomTotal | 4 |
| BedroomsAboveGround | 4 |
| BedroomsBelowGround | 1 |
| BedroomsTotal | 5 |
| Appliances | Dishwasher, Refrigerator, Two Stoves |
| BasementFeatures | Apartment In Basement, Separate Entrance |
| BasementType | N/a |
| ConstructionStyleAttachment | Detached |
| CoolingType | Central Air Conditioning |
| ExteriorFinish | Brick |
| FireplacePresent | Yes |
| FlooringType | Hardwood |
| HeatingFuel | Natural Gas |
| HeatingType | Forced Air |
| StoriesTotal | 2 |
| Type | House |
| UtilityWater | Municipal Water |
Parking
| Attached Garage |
Land
| Acreage | No |
| LandAmenities | Hospital, Place Of Worship, Public Transit, Schools |
| Sewer | Sanitary Sewer |
| SizeDepth | 78 Ft ,7 In |
| SizeFrontage | 134 Ft ,4 In |
| SizeIrregular | 134.36 X 78.65 Ft ; 34.36 Ft X 100.76 Ft X 78.65 Ft X 125 |
| SizeTotalText | 134.36 X 78.65 Ft ; 34.36 Ft X 100.76 Ft X 78.65 Ft X 125 |
Rooms
| Level | Type | Length | Width | Dimensions |
|---|---|---|---|---|
| Second Level | Bedroom 4 | 3.72 m | 3.13 m | 3.72 m x 3.13 m |
| Second Level | Bathroom | 3.04 m | 2.74 m | 3.04 m x 2.74 m |
| Second Level | Bedroom | 7.35 m | 3.68 m | 7.35 m x 3.68 m |
| Second Level | Bedroom 2 | 3.72 m | 3.13 m | 3.72 m x 3.13 m |
| Second Level | Bedroom 3 | 3.72 m | 3.13 m | 3.72 m x 3.13 m |
| Basement | Media | 9.55 m | 3.56 m | 9.55 m x 3.56 m |
| Basement | Recreational, Games Room | 5.24 m | 7.78 m | 5.24 m x 7.78 m |
| Basement | Den | 3.42 m | 2.41 m | 3.42 m x 2.41 m |
| Ground Level | Living Room | 5.17 m | 3.62 m | 5.17 m x 3.62 m |
| Ground Level | Family Room | 6.4 m | 3.65 m | 6.4 m x 3.65 m |
| Ground Level | Kitchen | 5.41 m | 3.88 m | 5.41 m x 3.88 m |
| Ground Level | Dining Room | 4.07 m | 3.62 m | 4.07 m x 3.62 m |
Utilities
| Cable | Installed |
| Sewer | Installed |
https://www.realtor.ca/real-estate/27418599/76-wigwoss-drive-vaughan-west-woodbridge-west-woodbridge
Interested?
Contact us for more information
Farnam Razzagh
Salesperson
31 Disera Drive Suite 250
Thornhill, Ontario L4J 0A7

