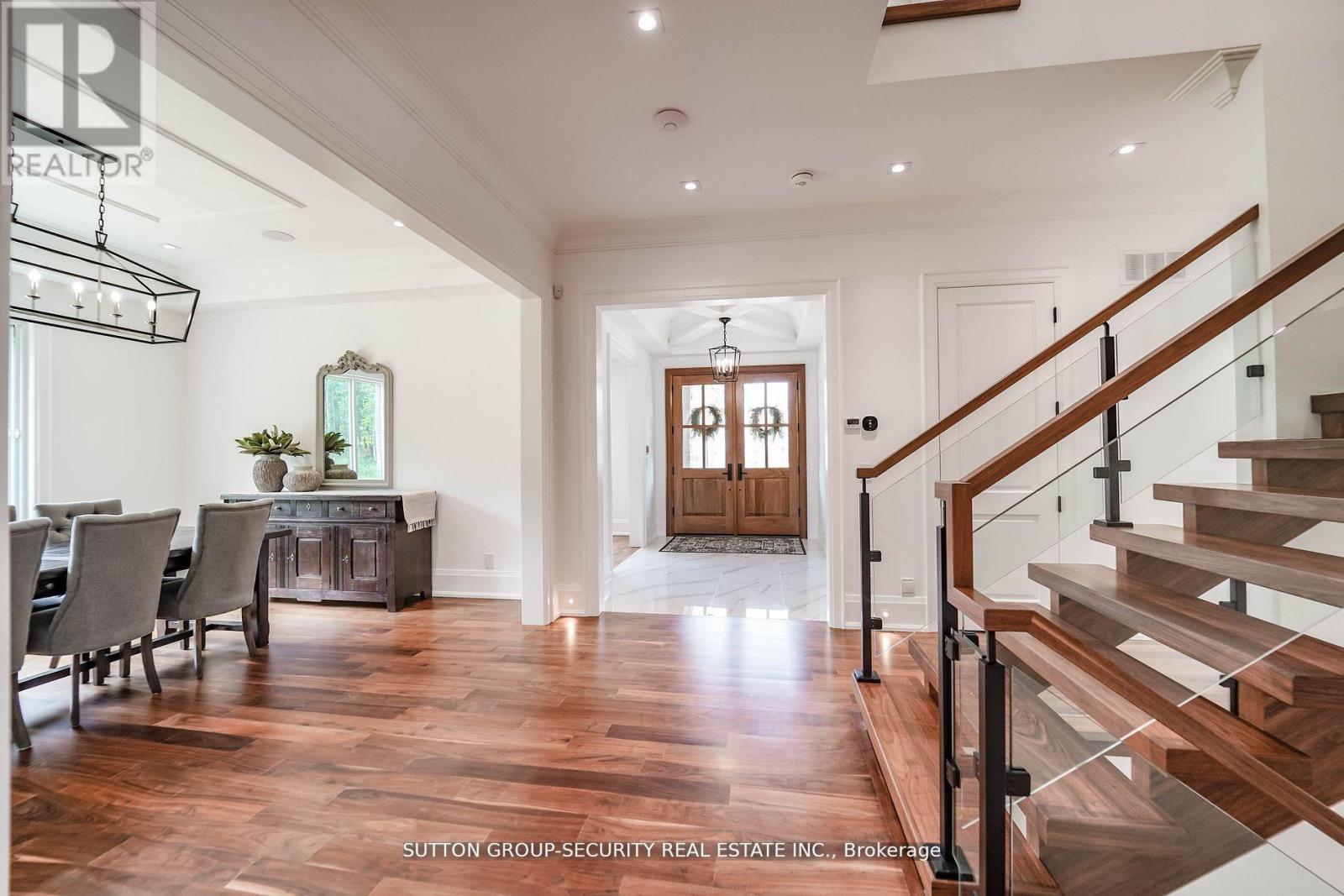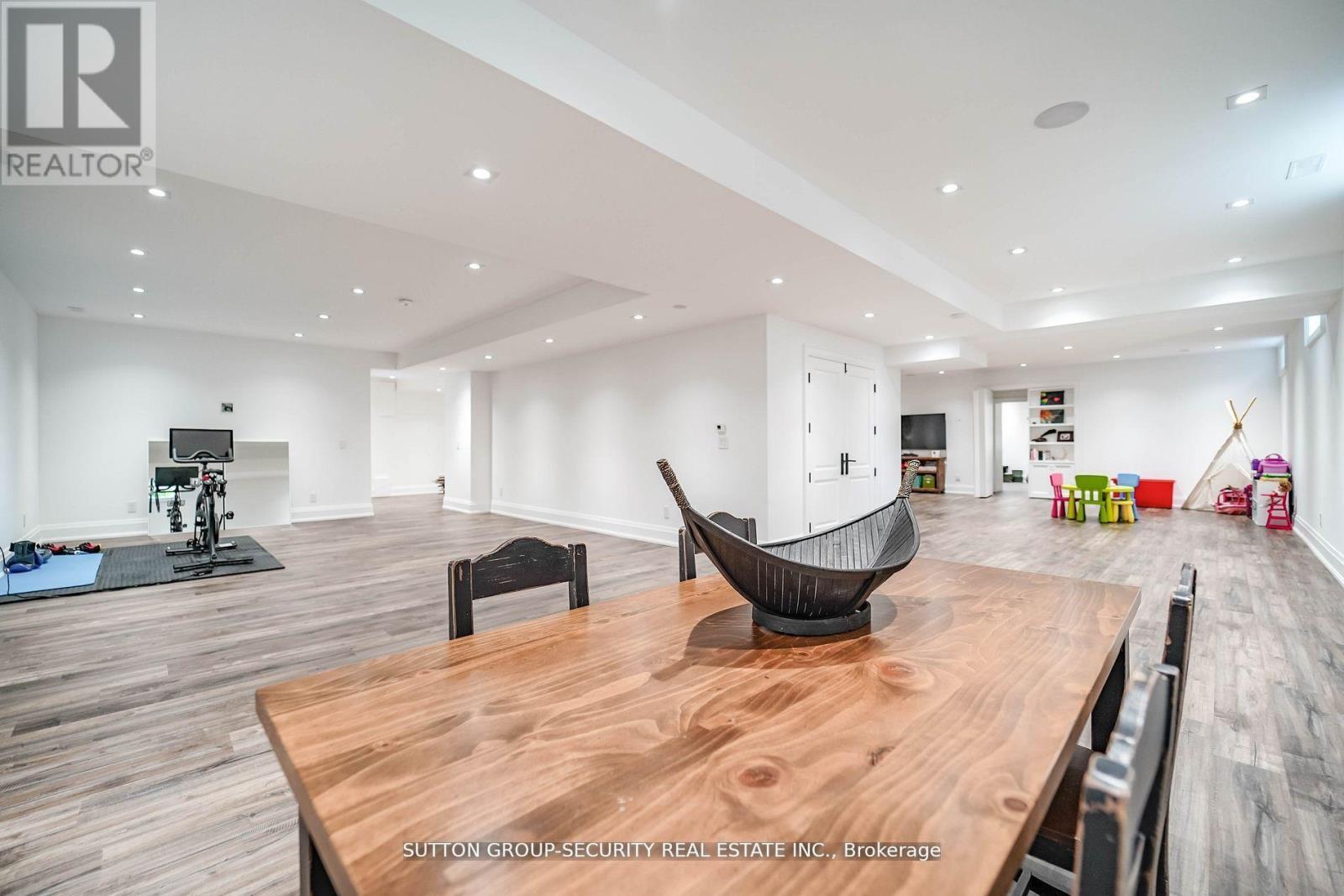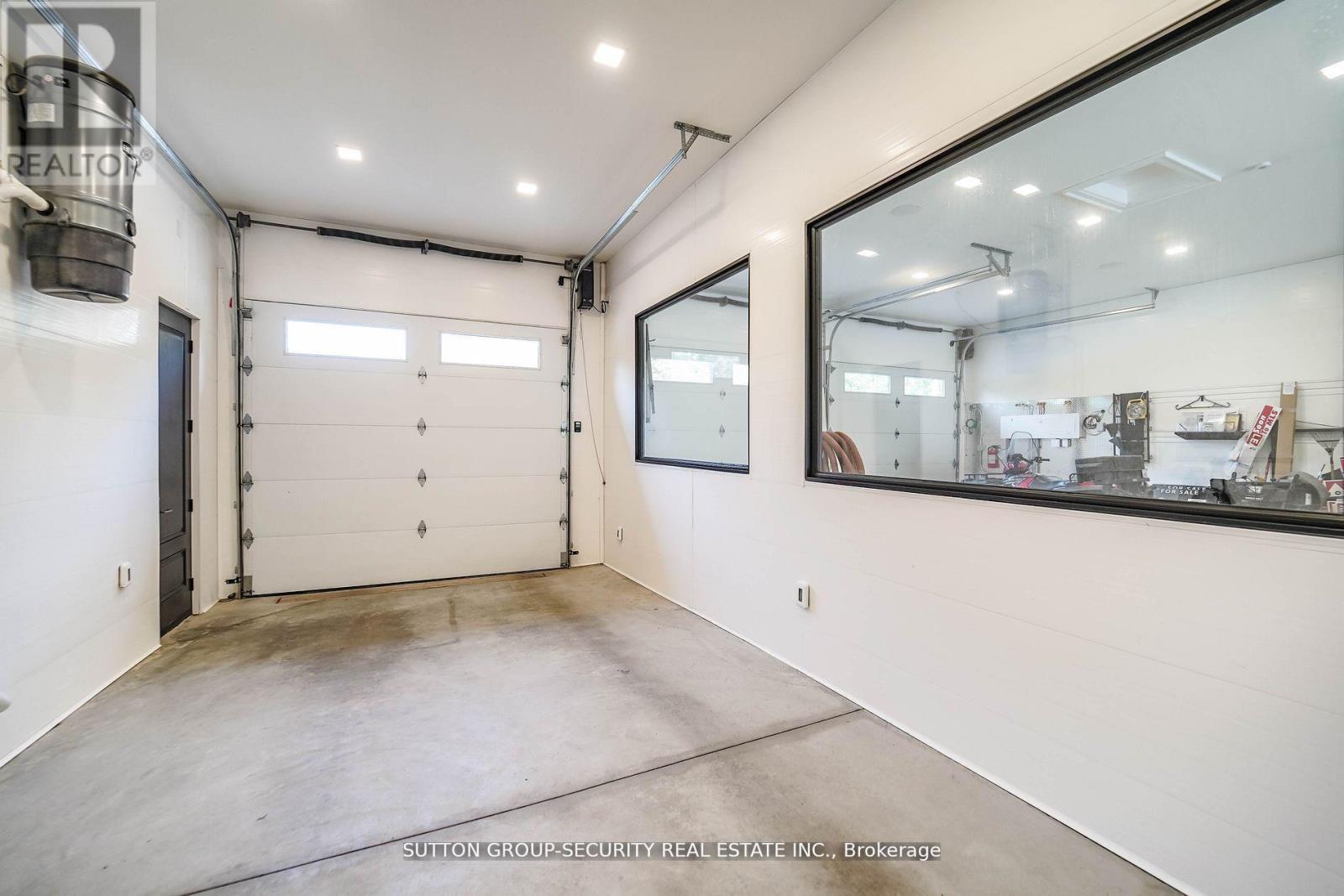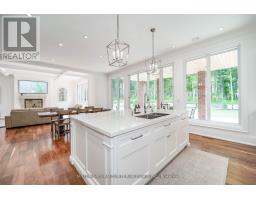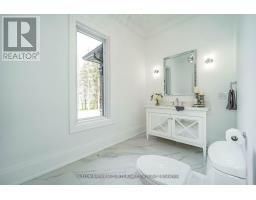2464 15th Side Road New Tecumseth, Ontario L0G 1W0
$4,950,000
Spectacular Private Gated Country Estate. Designed & Completed in 2021 This Fortress Encompasses The Tranquility Of The Natural Beauty Of This 9 Acre Manicured Estate Along With A Residence Built With Impeccable Standards To Craftsmanship, Using The Finest Natural Materials & Finishes. Chiseled Natural Indiana Limestone & Brick Exterior, American Walnut Front Entrance Doors, Flooring &Staircases With Modern Glass Railing, Carved Natural Limestone Fireplace, All Automated Lighting/Sound/Temp/Security/ Camera Systems. Innovated Magic Window Company Throughout Including A Retractable Window Wall That Truly Brings Your Outdoor Living Experience To A New Level. The Outstanding Chef Inspired Framed Kitchen, Pantry & Butler Bar Has Been Crafted By Award Wining Renown Cabinet Makers ""Bloomsbury Fine Cabinetry"" Along With All Vanities, Mudroom & Laundry. Bookmarked Porcelain & Solid Walnut Countertops. Enjoy Multiple Main Floor Offices/Den/Art Room And A Heated 1700 sqft 6 Car Garage **** EXTRAS **** 6 Car Garage W/Car Wash Bay & Private Custom Bathroom. Gated Estate Has Over 500 Feet Of Cedar Fenced Frontage Along W/A Natural Spring Fed Pool W/Waterfall, Cedar Diving Dock, Beach & Firepit. Extensive Outdoor Lighting, Sound & Security (id:50886)
Property Details
| MLS® Number | N9351003 |
| Property Type | Single Family |
| Community Name | Rural New Tecumseth |
| AmenitiesNearBy | Beach |
| Features | Wooded Area, Rolling |
| ParkingSpaceTotal | 56 |
Building
| BathroomTotal | 6 |
| BedroomsAboveGround | 5 |
| BedroomsBelowGround | 1 |
| BedroomsTotal | 6 |
| Appliances | Dishwasher, Dryer, Garage Door Opener, Refrigerator, Stove, Washer |
| BasementDevelopment | Finished |
| BasementFeatures | Separate Entrance |
| BasementType | N/a (finished) |
| ConstructionStyleAttachment | Detached |
| ExteriorFinish | Brick, Stone |
| FireplacePresent | Yes |
| FlooringType | Hardwood |
| FoundationType | Concrete |
| HalfBathTotal | 1 |
| HeatingType | Heat Pump |
| StoriesTotal | 2 |
| Type | House |
Parking
| Attached Garage |
Land
| Acreage | No |
| LandAmenities | Beach |
| Sewer | Septic System |
| SizeDepth | 775 Ft ,11 In |
| SizeFrontage | 508 Ft ,1 In |
| SizeIrregular | 508.15 X 775.93 Ft ; 508.35 Feet X 770.81 Feet 8.75 Acres |
| SizeTotalText | 508.15 X 775.93 Ft ; 508.35 Feet X 770.81 Feet 8.75 Acres |
| SurfaceWater | Lake/pond |
Rooms
| Level | Type | Length | Width | Dimensions |
|---|---|---|---|---|
| Second Level | Bedroom 3 | 4.21 m | 3.66 m | 4.21 m x 3.66 m |
| Second Level | Bedroom 4 | 3.97 m | 3.91 m | 3.97 m x 3.91 m |
| Second Level | Primary Bedroom | 4.88 m | 4.73 m | 4.88 m x 4.73 m |
| Second Level | Bedroom 2 | 4.64 m | 3.97 m | 4.64 m x 3.97 m |
| Main Level | Den | 3.97 m | 3.54 m | 3.97 m x 3.54 m |
| Main Level | Office | 3.97 m | 3.36 m | 3.97 m x 3.36 m |
| Main Level | Dining Room | 3.97 m | 4.54 m | 3.97 m x 4.54 m |
| Main Level | Kitchen | 5.18 m | 4.11 m | 5.18 m x 4.11 m |
| Main Level | Eating Area | 5.18 m | 3.23 m | 5.18 m x 3.23 m |
| Main Level | Family Room | 6.1 m | 5.03 m | 6.1 m x 5.03 m |
| Main Level | Mud Room | 3.97 m | 2.75 m | 3.97 m x 2.75 m |
| Main Level | Pantry | 3.66 m | 1.71 m | 3.66 m x 1.71 m |
https://www.realtor.ca/real-estate/27418595/2464-15th-side-road-new-tecumseth-rural-new-tecumseth
Interested?
Contact us for more information
Carlo Battaglini
Salesperson
2700 Dufferin Street Unit 47
Toronto, Ontario M6B 4J3











