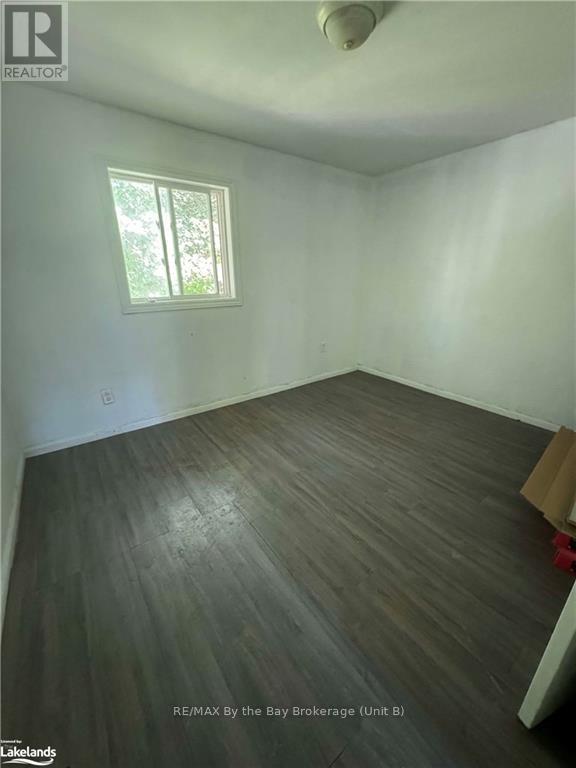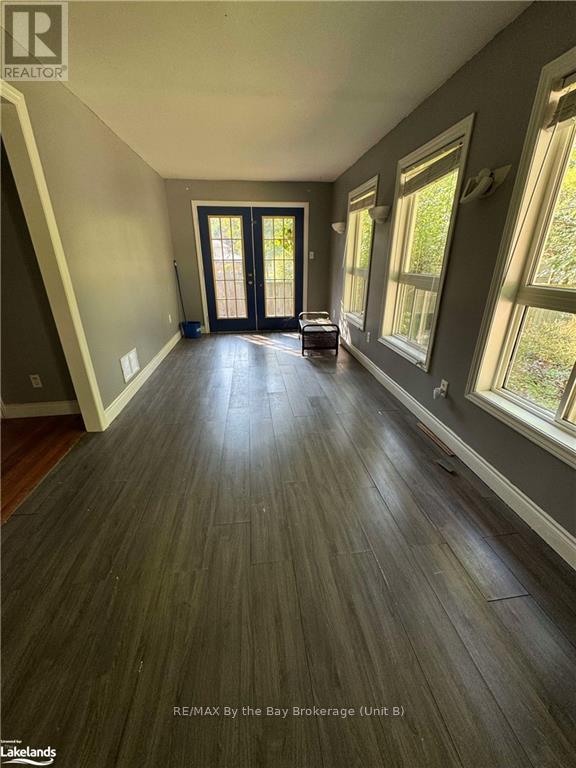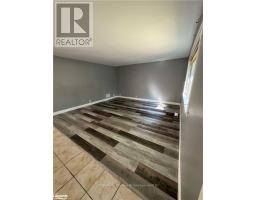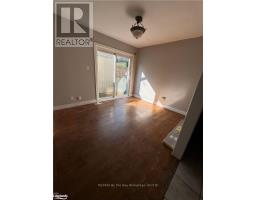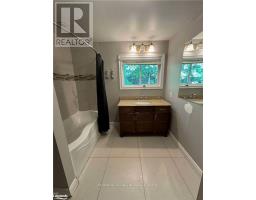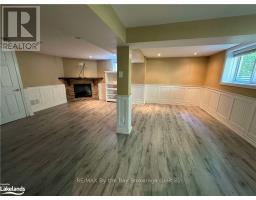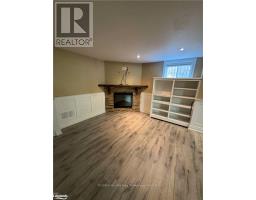56 Smallman Drive Wasaga Beach, Ontario L9Z 1L1
$775,000
Fantastic Opportunity To Own A Double Lot With The Possibility Of Severance. Survey Available. Welcome Home to 56 Smallman Drive Located On A Beautiful Mature Lot! This detached home features 3 bedrooms and 2 bathrooms. Enjoy the oversized 21 x 24 Ft Insulated Heated Garage With Wood Burning Fireplace and the 14 x 20 Workshop/Shed In The Rear Garden. Spacious main floor living with open concept living room. Enjoy the walk out from the dining room to interlocking patio. Family room has a beautiful french door walkout perfect for entertaining. This home is complete with a finished basement offering a private primary suite or rec room with electric fireplace, walk in closet and spacious 4 piece bath. Situated in a family friendly neighbourhood conveniently located close to amenities, parks and schools. 20 minutes to Collingwood & 30 minutes to Barrie. (id:50886)
Property Details
| MLS® Number | S10895533 |
| Property Type | Single Family |
| Community Name | Wasaga Beach |
| ParkingSpaceTotal | 8 |
Building
| BathroomTotal | 2 |
| BedroomsAboveGround | 2 |
| BedroomsBelowGround | 1 |
| BedroomsTotal | 3 |
| Appliances | Dishwasher, Dryer, Garage Door Opener, Refrigerator, Stove, Washer, Window Coverings |
| BasementDevelopment | Finished |
| BasementType | Full (finished) |
| ConstructionStyleAttachment | Detached |
| ExteriorFinish | Vinyl Siding |
| FoundationType | Block |
| HeatingFuel | Natural Gas |
| HeatingType | Forced Air |
| Type | House |
| UtilityWater | Municipal Water |
Parking
| Detached Garage |
Land
| Acreage | No |
| FenceType | Fenced Yard |
| Sewer | Sanitary Sewer |
| SizeDepth | 150 Ft |
| SizeFrontage | 100 Ft |
| SizeIrregular | 100 X 150 Ft |
| SizeTotalText | 100 X 150 Ft|under 1/2 Acre |
| ZoningDescription | R1 |
Rooms
| Level | Type | Length | Width | Dimensions |
|---|---|---|---|---|
| Second Level | Family Room | 6.15 m | 2.59 m | 6.15 m x 2.59 m |
| Second Level | Bedroom | 3.81 m | 2.97 m | 3.81 m x 2.97 m |
| Second Level | Bedroom | 3.81 m | 2.97 m | 3.81 m x 2.97 m |
| Lower Level | Bathroom | Measurements not available | ||
| Lower Level | Bedroom | 6.02 m | 4.88 m | 6.02 m x 4.88 m |
| Main Level | Foyer | 2.77 m | 2.18 m | 2.77 m x 2.18 m |
| Main Level | Living Room | 4.9 m | 4.47 m | 4.9 m x 4.47 m |
| Main Level | Dining Room | 3.51 m | 2.95 m | 3.51 m x 2.95 m |
| Main Level | Kitchen | 3.84 m | 3.07 m | 3.84 m x 3.07 m |
| Main Level | Bathroom | Measurements not available |
Utilities
| Cable | Installed |
| Wireless | Available |
https://www.realtor.ca/real-estate/27419277/56-smallman-drive-wasaga-beach-wasaga-beach
Interested?
Contact us for more information
Leanne Mortson
Salesperson
1900 Mosley Street Unit 2
Wasaga Beach, Ontario L9Z 1Z3









