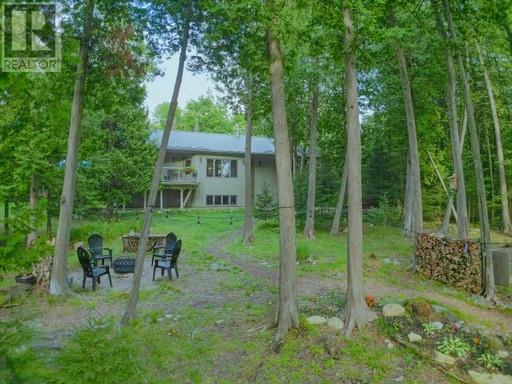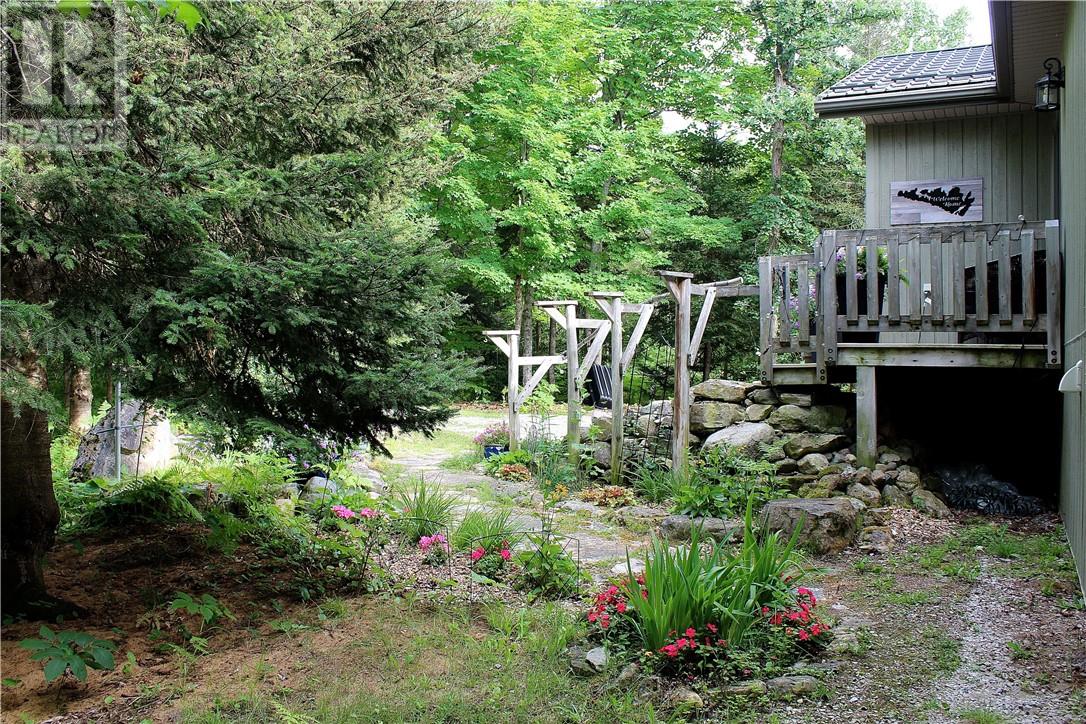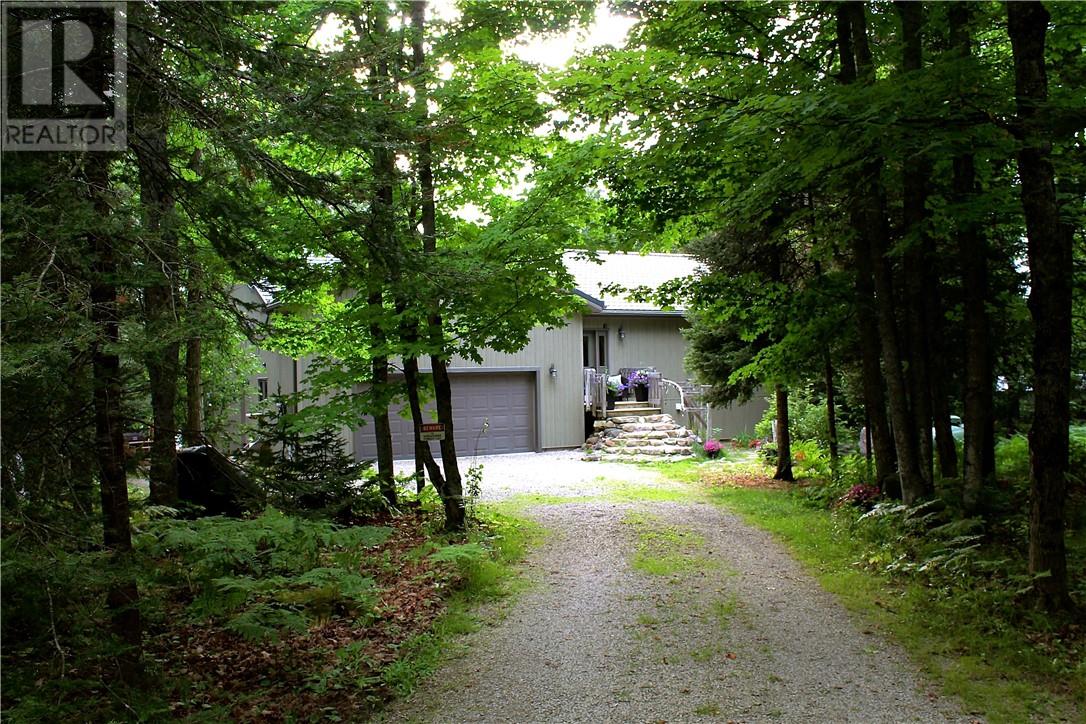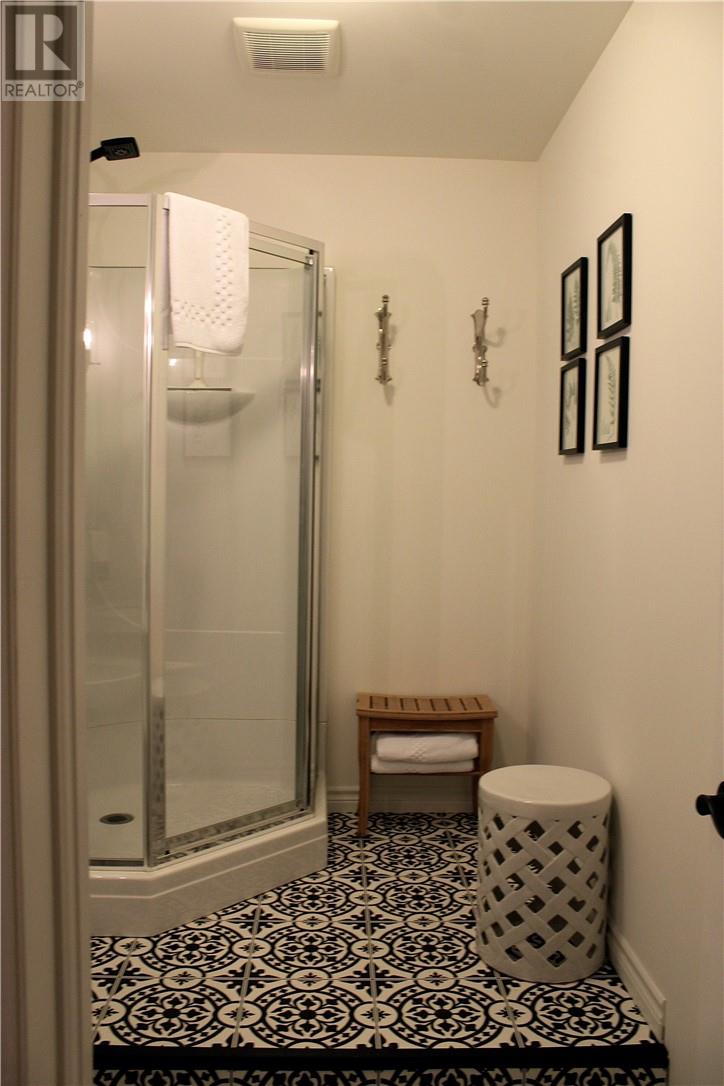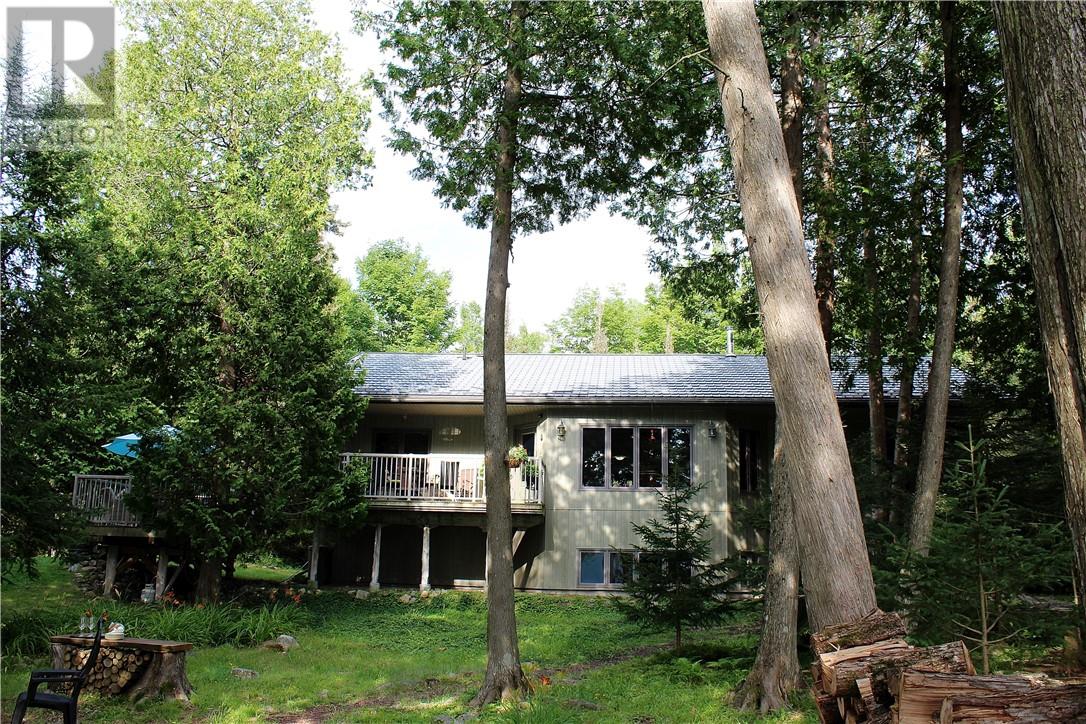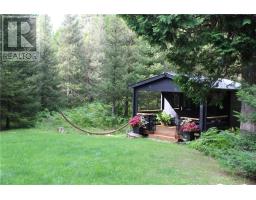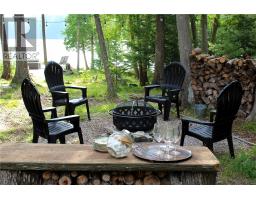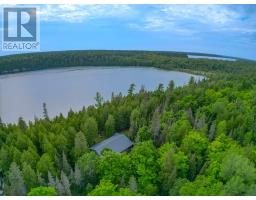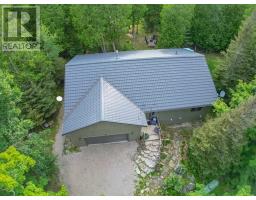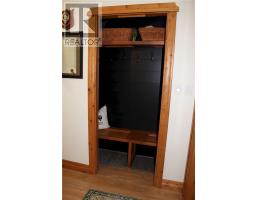96 Steven Street Gore Bay, Ontario P0P 1H0
$1,200,000
Welcome to the peace and serenity of Nameless Lake on Manitoulin Island . This custom built home on three and half acres, and 265' frontage offers the ultimate of privacy. The sunsets on the west facing lot overlooking the spring fed motorless lake are amazing. Once a resident, enjoy the established walking trails. (www.timberstone.com) Numerous outside features include hot tub, sauna, studio/bunkie, dock and fire pit. This home is relatively maintenance free with a steel roof ,central vac, composite decks, perennial flower beds and very little grass to cut. The interior has a well appointed kitchen with granite countertops, custom cabinetry and a pantry. It is open to the dining area and great room with a propane fireplace and wall mounted TV. There are two bedrooms on the main level with the main bedroom having an ensuite and walk in closet. Also included is a main floor laundry. The lower level has high ceilings. There is a sitting area, propane fireplace, two bedrooms , bath, laundry, den/office, cold room, and kitchenette. The attached double garage compliments this spectacular home. Call today for a private showing of not just a beautiful home, but a lifestyle. (id:50886)
Property Details
| MLS® Number | 2118257 |
| Property Type | Single Family |
| AmenitiesNearBy | Airport, Golf Course |
| CommunityFeatures | Fishing, Lake Privileges |
| EquipmentType | Propane Tank |
| RentalEquipmentType | Propane Tank |
| WaterFrontType | Waterfront |
Building
| BathroomTotal | 4 |
| BedroomsTotal | 4 |
| Appliances | Central Vacuum, Dishwasher, Dryer - Electric, Garage Door Opener, Hot Tub, Hot Water Instant, Microwave, Range - Gas, Refrigerator, Sauna, Wall Mounted Tv, Washer, Water Treatment |
| BasementType | Full |
| ExteriorFinish | Composite Siding |
| FlooringType | Cork, Laminate |
| FoundationType | Block |
| HalfBathTotal | 2 |
| HeatingType | High-efficiency Furnace |
| RoofMaterial | Metal |
| RoofStyle | Unknown |
| Type | House |
| UtilityWater | Drilled Well |
Parking
| Attached Garage |
Land
| Acreage | Yes |
| LandAmenities | Airport, Golf Course |
| Sewer | Septic System |
| SizeTotalText | 3 - 10 Acres |
| ZoningDescription | Sr |
Rooms
| Level | Type | Length | Width | Dimensions |
|---|---|---|---|---|
| Basement | Den | 12.9' x 13.1' | ||
| Basement | Bedroom | 11.3' x 12.4' | ||
| Main Level | 3pc Ensuite Bath | 8.7' x 6.1' | ||
| Main Level | Bedroom | 12; x 12.4 | ||
| Main Level | Primary Bedroom | 12.5' x 14.11' | ||
| Main Level | Family Room | 22.7' x 37' |
https://www.realtor.ca/real-estate/27235695/96-steven-street-gore-bay
Interested?
Contact us for more information
David Carlisle
Broker of Record
25 Meredith St P.o. Box 264
Gore Bay, Ontario P0P 1H0












