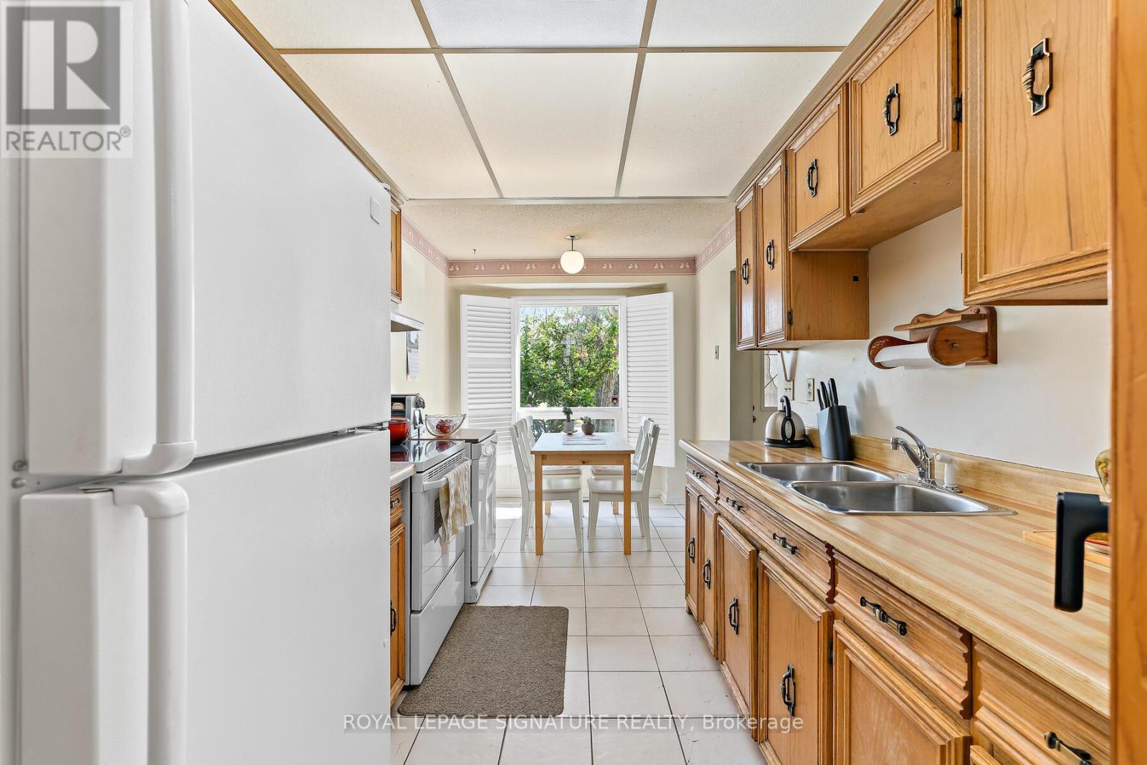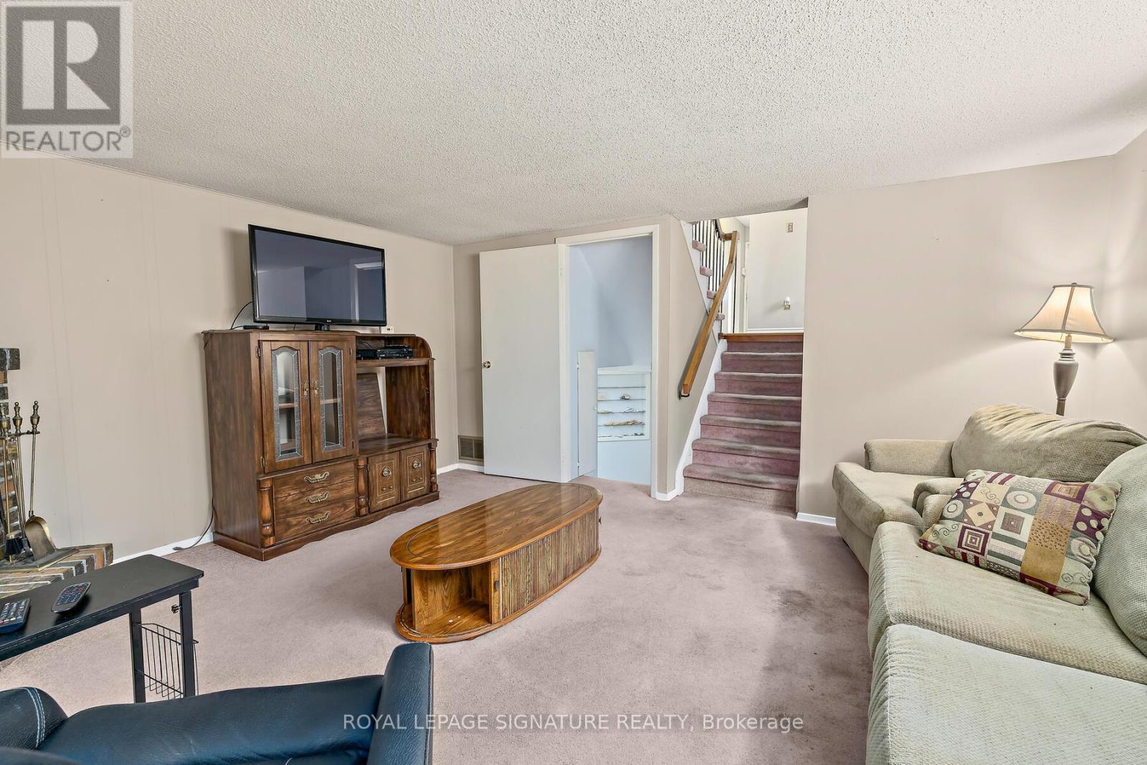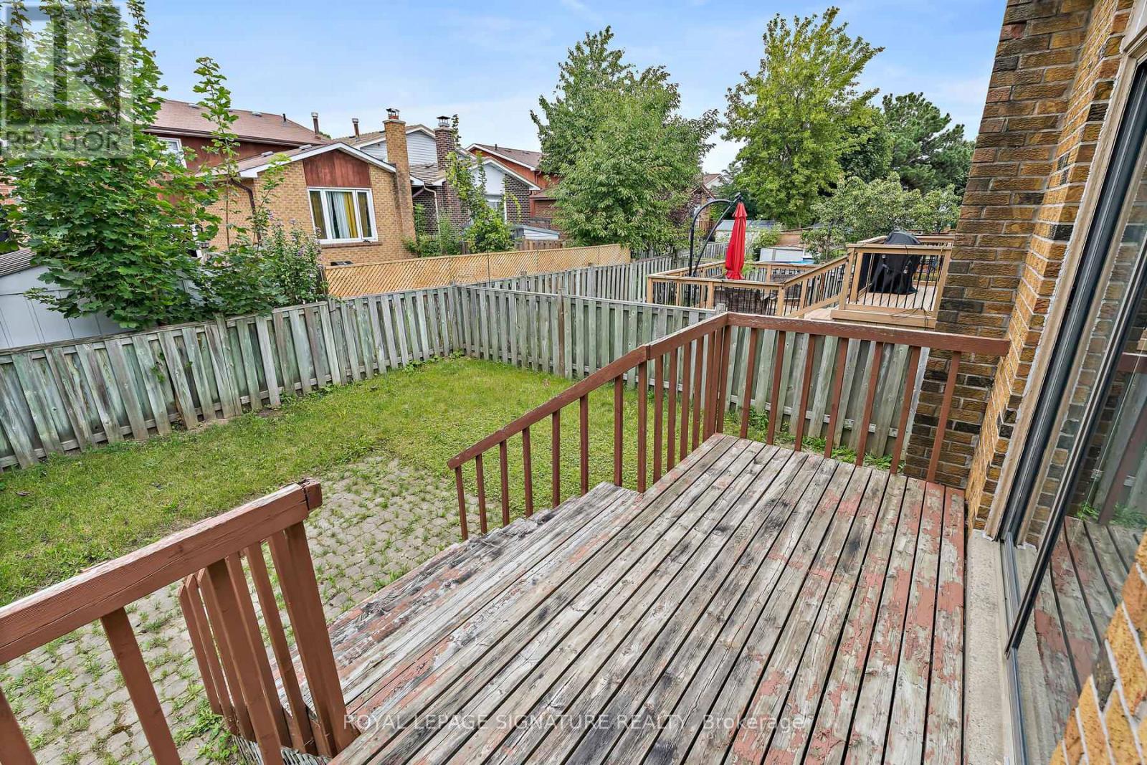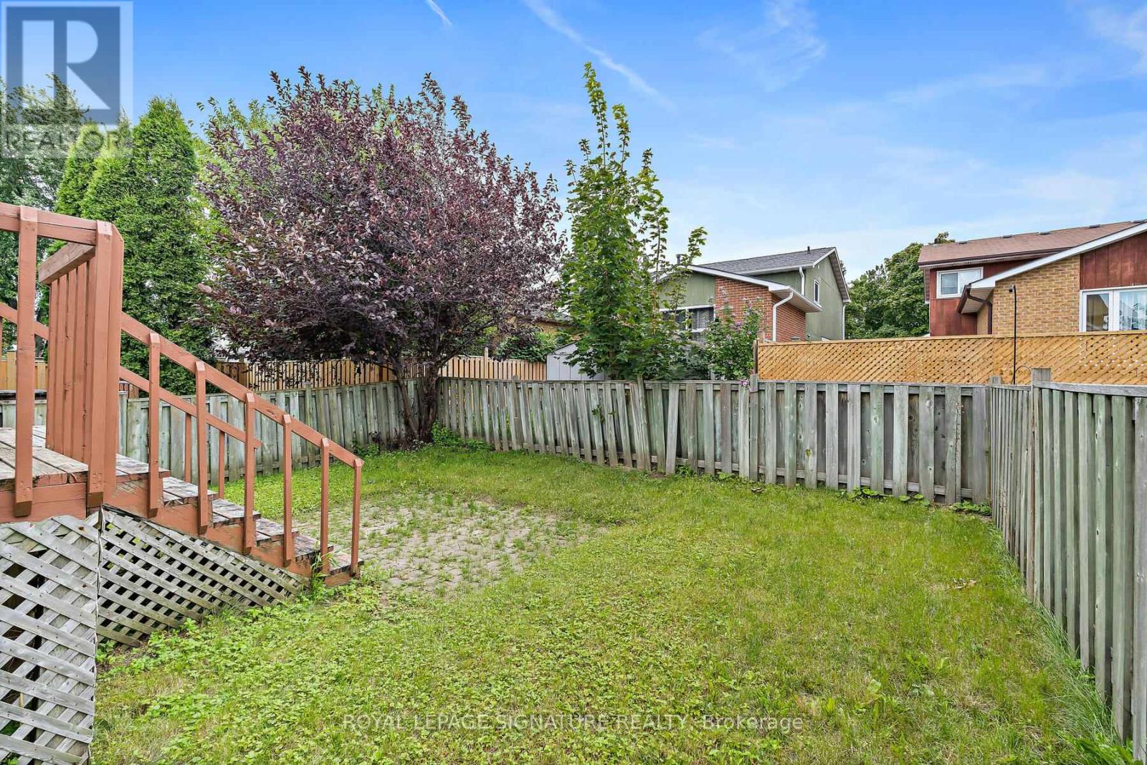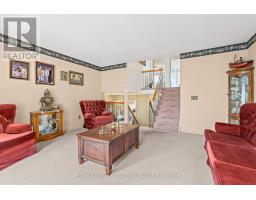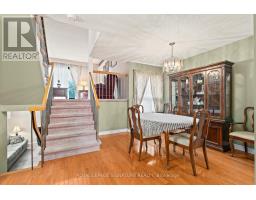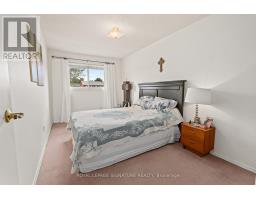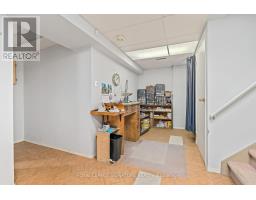28 Lindridge Avenue Brampton (Westgate), Ontario L6S 3X1
3 Bedroom
2 Bathroom
Fireplace
Central Air Conditioning
Forced Air
$879,000
Charming detached (linked only by basement) 3 bedroom 2 washroom, 5 Level backsplit. Kitchen includes open breakfast area, spacious dining room perfect for large family gatherings!! Great sized living room and separate family room a few steps down from main. Great location close to schools, parks, shops and highways! ** This is a linked property.** (id:50886)
Property Details
| MLS® Number | W9351355 |
| Property Type | Single Family |
| Community Name | Westgate |
| AmenitiesNearBy | Park, Schools |
| ParkingSpaceTotal | 3 |
Building
| BathroomTotal | 2 |
| BedroomsAboveGround | 3 |
| BedroomsTotal | 3 |
| Appliances | Dishwasher, Dryer, Refrigerator, Stove, Washer |
| BasementDevelopment | Finished |
| BasementType | N/a (finished) |
| ConstructionStyleAttachment | Detached |
| ConstructionStyleSplitLevel | Backsplit |
| CoolingType | Central Air Conditioning |
| ExteriorFinish | Brick |
| FireplacePresent | Yes |
| HalfBathTotal | 1 |
| HeatingFuel | Natural Gas |
| HeatingType | Forced Air |
| Type | House |
| UtilityWater | Municipal Water |
Parking
| Attached Garage |
Land
| Acreage | No |
| LandAmenities | Park, Schools |
| Sewer | Sanitary Sewer |
| SizeDepth | 100 Ft |
| SizeFrontage | 30 Ft |
| SizeIrregular | 30 X 100 Ft |
| SizeTotalText | 30 X 100 Ft |
Rooms
| Level | Type | Length | Width | Dimensions |
|---|---|---|---|---|
| Basement | Den | Measurements not available | ||
| Lower Level | Family Room | 4.59 m | 4.28 m | 4.59 m x 4.28 m |
| Main Level | Kitchen | 5.18 m | 2.4 m | 5.18 m x 2.4 m |
| Main Level | Dining Room | 4.77 m | 3.33 m | 4.77 m x 3.33 m |
| Upper Level | Primary Bedroom | 5.37 m | 3.73 m | 5.37 m x 3.73 m |
| Upper Level | Bedroom 2 | 5.52 m | 2.65 m | 5.52 m x 2.65 m |
| Upper Level | Bedroom 3 | 4.09 m | 2.86 m | 4.09 m x 2.86 m |
| In Between | Living Room | 4.75 m | 4.55 m | 4.75 m x 4.55 m |
https://www.realtor.ca/real-estate/27419375/28-lindridge-avenue-brampton-westgate-westgate
Interested?
Contact us for more information
Diana Baddour
Broker
Royal LePage Signature Realty
201-30 Eglinton Ave West
Mississauga, Ontario L5R 3E7
201-30 Eglinton Ave West
Mississauga, Ontario L5R 3E7













