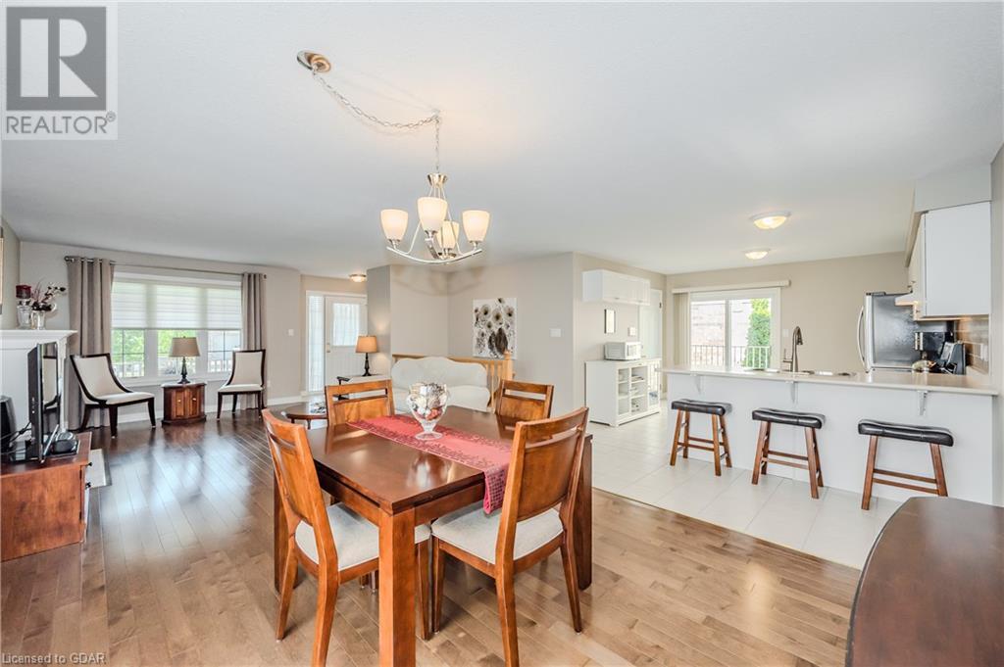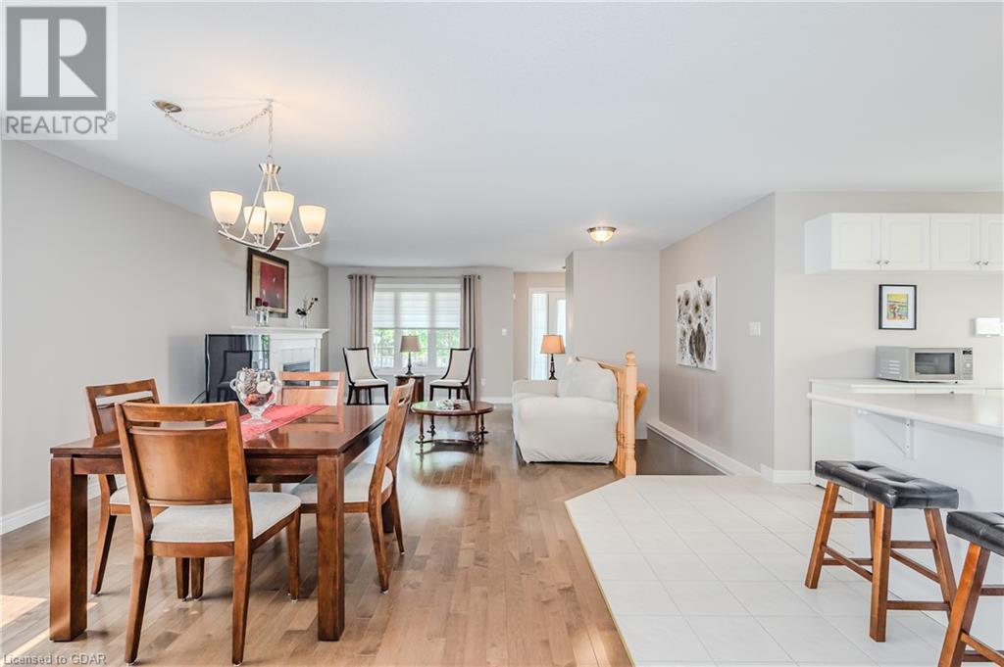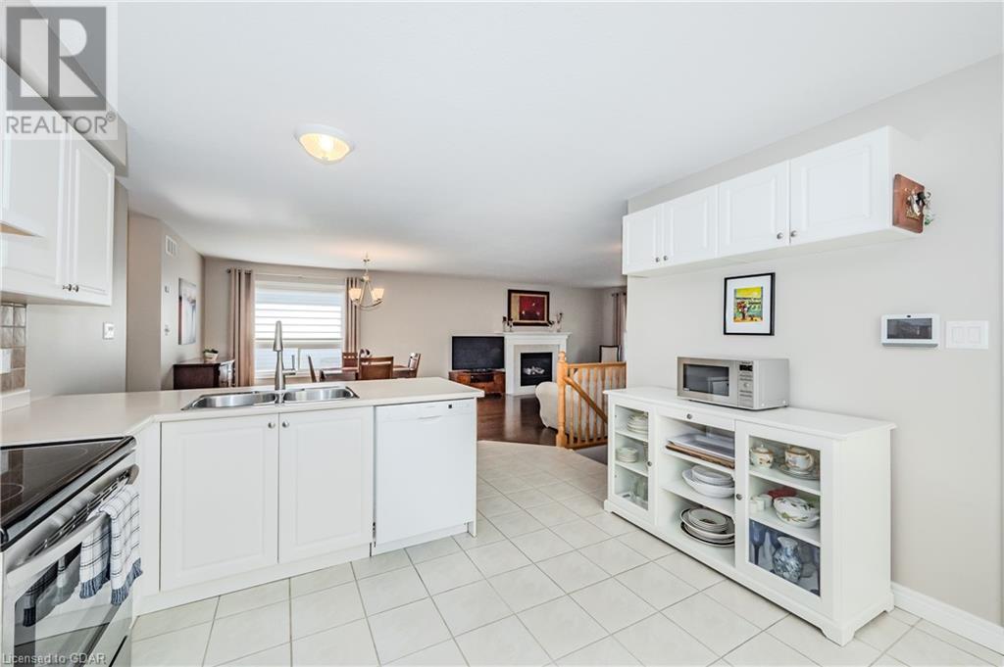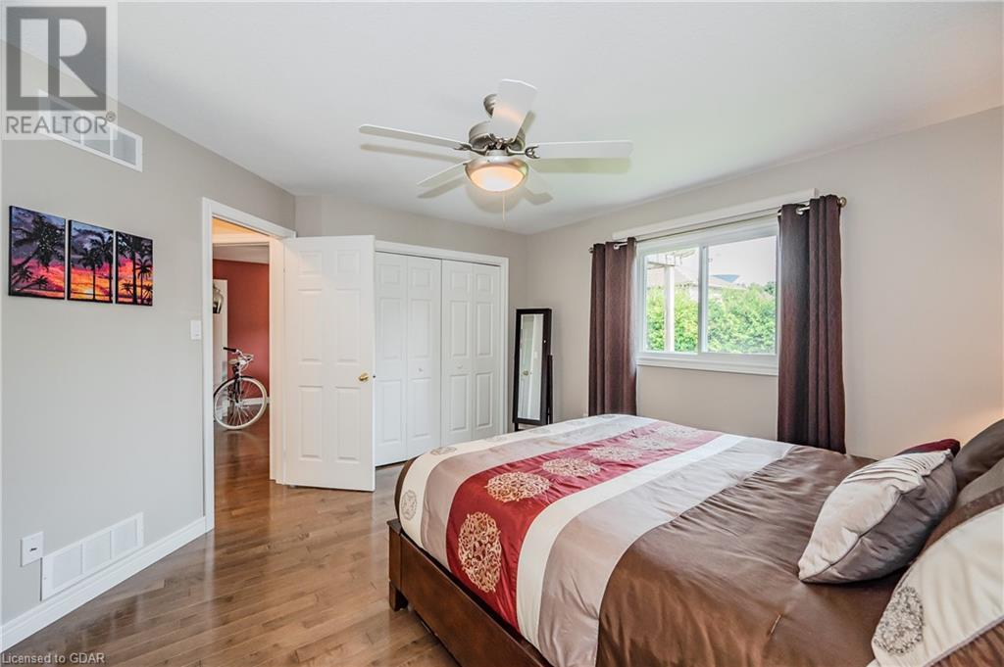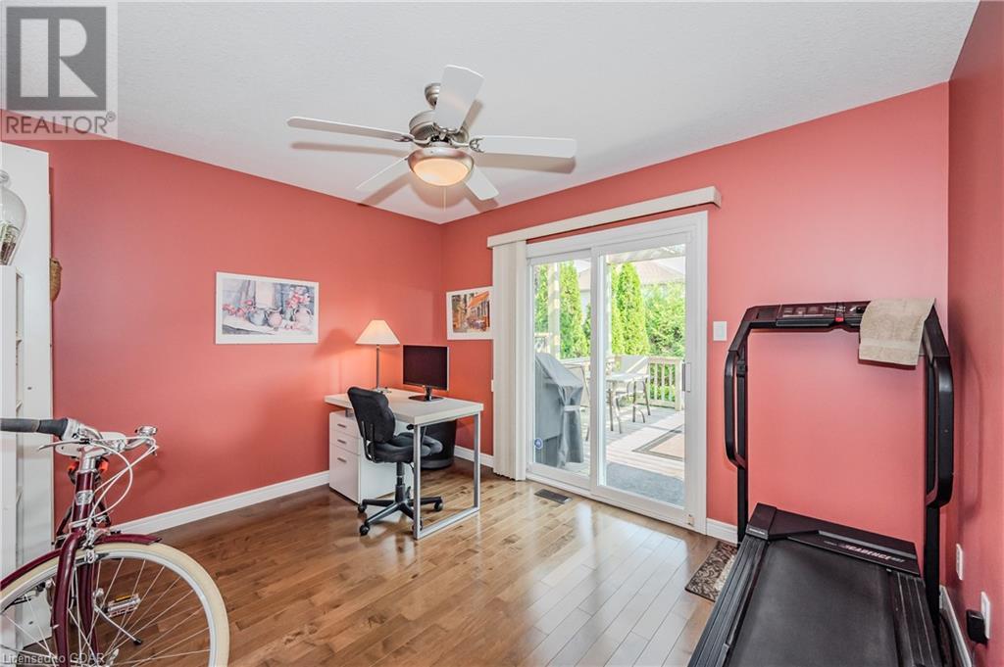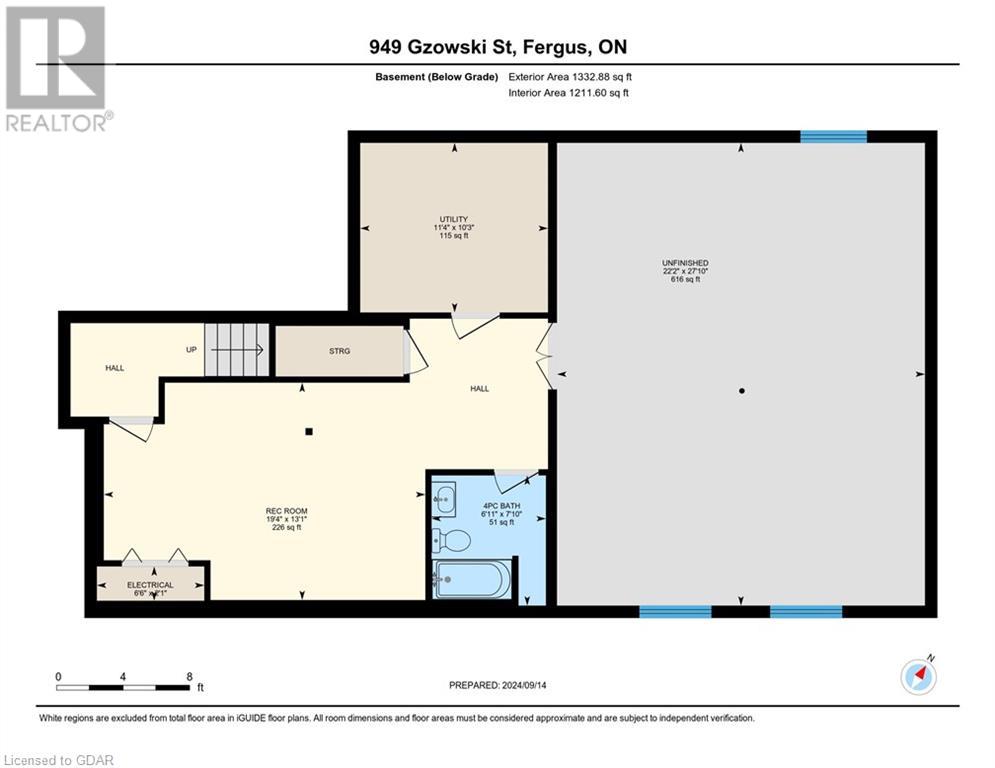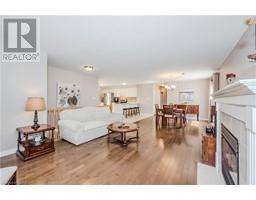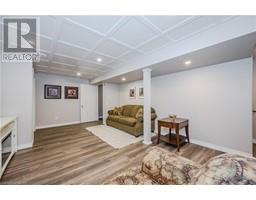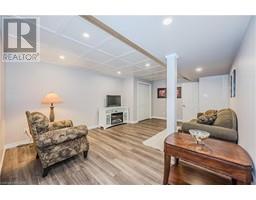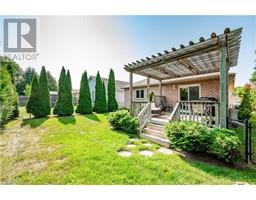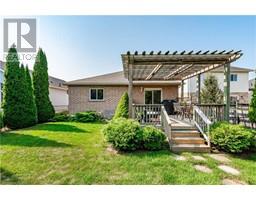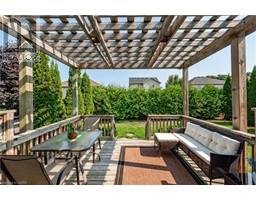949 Gzowski Street Fergus, Ontario N1M 3W1
$799,900
Welcome Home! This lovely bungalow offers tremendous value and shows pride of ownership throughout. On the main floor you will find a spacious living room with fireplace, a lovely dining room, hard wood flooring throughout and a generous, well-appointed kitchen. Down the hall you will find a very practical main-floor laundry room, 4 piece family bathroom with access to the large primary bedroom, secondary bedroom and a den. Downstairs you will love the nicely finished rec room and a second 4 piece bathroom, handy utility room, and a large unfinished space just waiting for your personal imprint! Outside you will enjoy the large deck with bbq gas hookup and pergola and fully fenced treed backyard. This home has been lovingly maintained and is turn-key, just waiting for it's new owners. Don't delay...properties offering this kind of value are few and far between! (id:50886)
Property Details
| MLS® Number | 40647546 |
| Property Type | Single Family |
| AmenitiesNearBy | Golf Nearby, Hospital, Park, Place Of Worship, Playground, Schools |
| CommunicationType | High Speed Internet |
| CommunityFeatures | Quiet Area, Community Centre, School Bus |
| Features | Paved Driveway, Sump Pump, Automatic Garage Door Opener |
| ParkingSpaceTotal | 2 |
Building
| BathroomTotal | 2 |
| BedroomsAboveGround | 2 |
| BedroomsTotal | 2 |
| Appliances | Dishwasher, Dryer, Microwave, Refrigerator, Stove, Water Softener, Washer, Hood Fan, Window Coverings, Garage Door Opener |
| ArchitecturalStyle | Bungalow |
| BasementDevelopment | Partially Finished |
| BasementType | Full (partially Finished) |
| ConstructedDate | 2001 |
| ConstructionStyleAttachment | Detached |
| CoolingType | Central Air Conditioning |
| ExteriorFinish | Brick |
| FireProtection | Smoke Detectors, Alarm System |
| FireplaceFuel | Electric |
| FireplacePresent | Yes |
| FireplaceTotal | 2 |
| FireplaceType | Other - See Remarks |
| Fixture | Ceiling Fans |
| FoundationType | Poured Concrete |
| HeatingFuel | Natural Gas |
| HeatingType | Forced Air |
| StoriesTotal | 1 |
| SizeInterior | 1365 Sqft |
| Type | House |
| UtilityWater | Municipal Water |
Parking
| Attached Garage |
Land
| AccessType | Road Access, Highway Access |
| Acreage | No |
| LandAmenities | Golf Nearby, Hospital, Park, Place Of Worship, Playground, Schools |
| Sewer | Municipal Sewage System |
| SizeDepth | 111 Ft |
| SizeFrontage | 42 Ft |
| SizeTotalText | Under 1/2 Acre |
| ZoningDescription | R1c |
Rooms
| Level | Type | Length | Width | Dimensions |
|---|---|---|---|---|
| Basement | Other | 27'10'' x 22'2'' | ||
| Basement | Utility Room | 10'3'' x 11'4'' | ||
| Basement | Recreation Room | 13'1'' x 19'4'' | ||
| Basement | 4pc Bathroom | 7'10'' x 6'11'' | ||
| Main Level | Primary Bedroom | 14'0'' x 13'5'' | ||
| Main Level | Bedroom | 13'8'' x 10'5'' | ||
| Main Level | Living Room | 13'6'' x 17'0'' | ||
| Main Level | Kitchen | 16'8'' x 12'8'' | ||
| Main Level | Dining Room | 11'5'' x 10'6'' | ||
| Main Level | Den | 13'6'' x 10'8'' | ||
| Main Level | 4pc Bathroom | 7'10'' x 8'1'' |
Utilities
| Cable | Available |
| Electricity | Available |
| Natural Gas | Available |
| Telephone | Available |
https://www.realtor.ca/real-estate/27419777/949-gzowski-street-fergus
Interested?
Contact us for more information
Scott Couling
Salesperson
135 St David Street South Unit 6
Fergus, Ontario N1M 2L4
Carl Wilkinson
Broker
135 St David Street South Unit 6
Fergus, Ontario N1M 2L4
Jesse Giovinazzo
Salesperson
5 Edinburgh Road South Unit 1
Guelph, Ontario N1H 5N8
Garrett Duval
Salesperson
5 Edinburgh Road South, Unit 1c
Guelph, Ontario N1H 5N8











