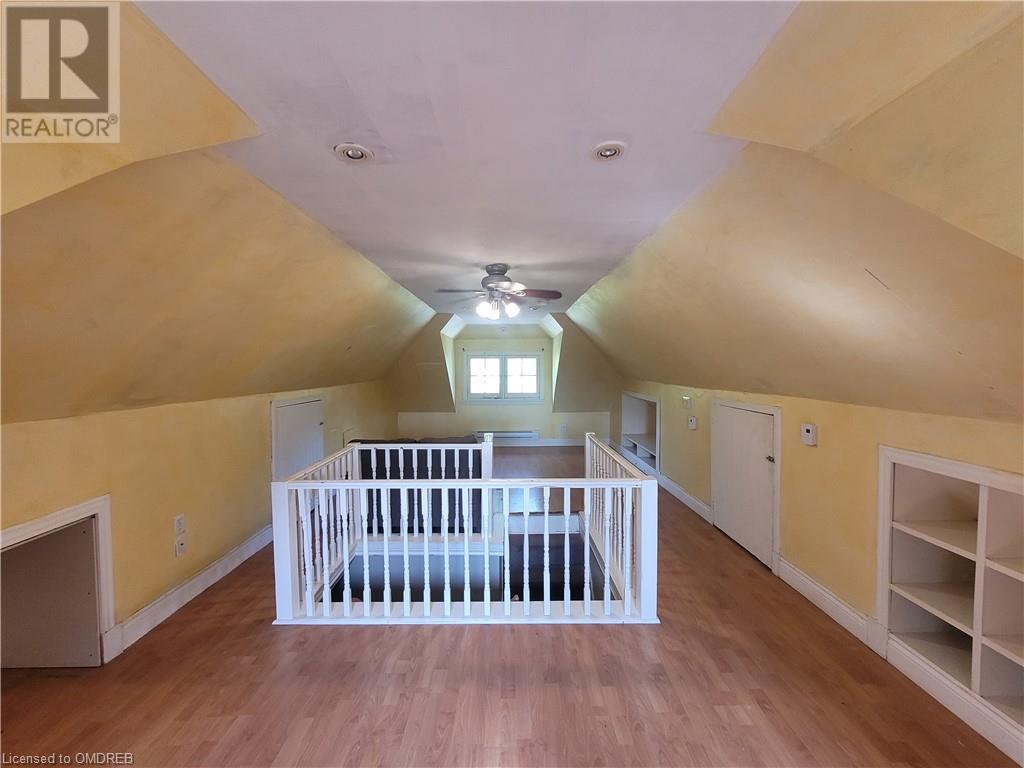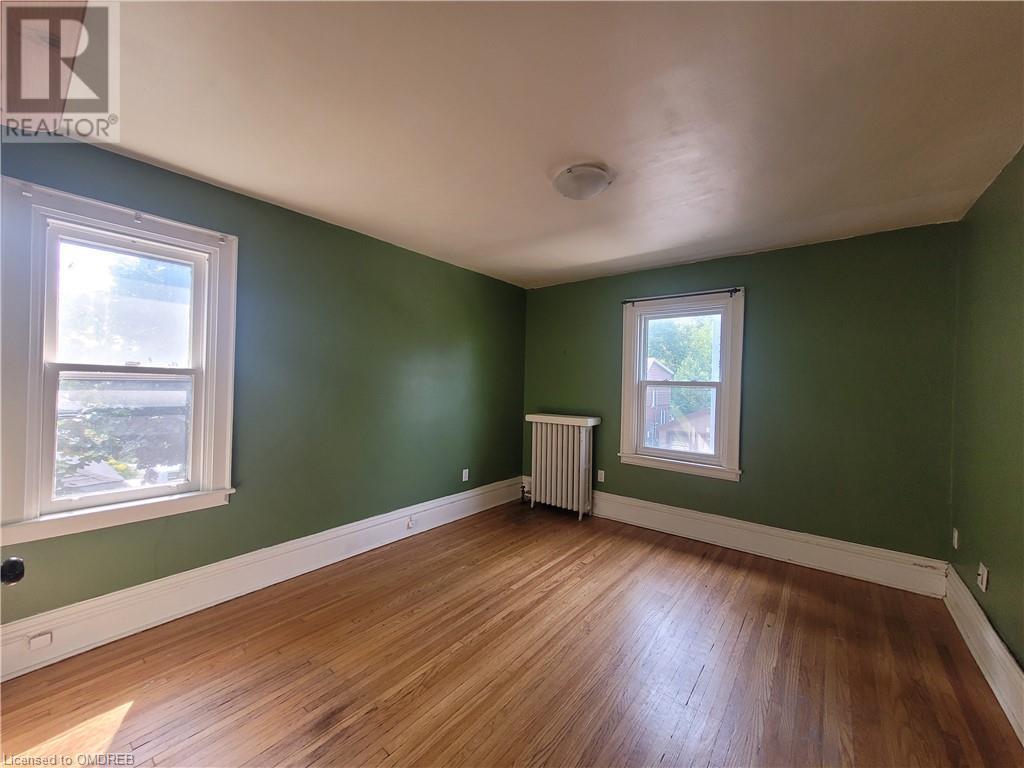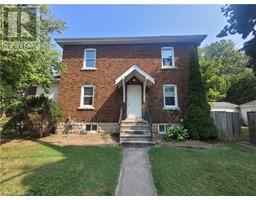69 South Oval Hamilton, Ontario L8S 1P7
$6,000 MonthlyInsurance
ONE MONTH FREE! McMaster students 7 MONTHS LEASE AVAILABLE with one month free!! Spacious and perfectly located in the heart of Westdale and 14 minutes walk to McMaster. 7 bedroom home with 2 baths and parking available. Steps away from downtown Westdale and all its amenities. The house is only available for lease as one home. Entire house for lease ONLY, no separation of upper and basement. Rent is plus utilities and insurance. Attic: Unique, oversized bedroom; Second Floor: 3 cozy bedrooms & full bath; Main Floor: Massive common room, 2 more bedrooms, & kitchen with dishwasher; Basement: Extra bedroom, 3-piece bath, and laundry room; Plus, enjoy the convenience of two fridges, a stove, dishwasher, washer, dryer, dehumidifier, and a fantastic backyard with parking! (id:50886)
Property Details
| MLS® Number | 40647256 |
| Property Type | Single Family |
| AmenitiesNearBy | Hospital, Park, Public Transit, Schools, Shopping |
| CommunityFeatures | School Bus |
| ParkingSpaceTotal | 1 |
Building
| BathroomTotal | 2 |
| BedroomsAboveGround | 6 |
| BedroomsBelowGround | 1 |
| BedroomsTotal | 7 |
| Appliances | Dishwasher, Dryer, Refrigerator, Stove |
| BasementDevelopment | Finished |
| BasementType | Full (finished) |
| ConstructionStyleAttachment | Detached |
| CoolingType | None, Window Air Conditioner |
| ExteriorFinish | Brick |
| HeatingType | Radiant Heat |
| StoriesTotal | 3 |
| SizeInterior | 2300 Sqft |
| Type | House |
| UtilityWater | Municipal Water |
Land
| AccessType | Highway Access |
| Acreage | No |
| LandAmenities | Hospital, Park, Public Transit, Schools, Shopping |
| Sewer | Municipal Sewage System |
| SizeFrontage | 30 Ft |
| SizeTotalText | Under 1/2 Acre |
| ZoningDescription | C/s-1361 |
Rooms
| Level | Type | Length | Width | Dimensions |
|---|---|---|---|---|
| Second Level | 4pc Bathroom | 7'0'' x 6'0'' | ||
| Second Level | Bedroom | 12'8'' x 11'6'' | ||
| Second Level | Bedroom | 10'10'' x 10'6'' | ||
| Second Level | Bedroom | 11'0'' x 9'8'' | ||
| Third Level | Primary Bedroom | 25'0'' x 12'6'' | ||
| Basement | 3pc Bathroom | 6'5'' x 5'4'' | ||
| Basement | Bedroom | 13'0'' x 12'0'' | ||
| Main Level | Bedroom | 19'0'' x 7'0'' | ||
| Main Level | Bedroom | 11'8'' x 11'8'' | ||
| Main Level | Kitchen | 11'6'' x 10'0'' | ||
| Main Level | Living Room | 20'0'' x 11'0'' |
https://www.realtor.ca/real-estate/27419749/69-south-oval-hamilton
Interested?
Contact us for more information
Andi Pojani
Salesperson
183 James St S - Unit# 1
Hamilton, Ontario L8P 3A8



































