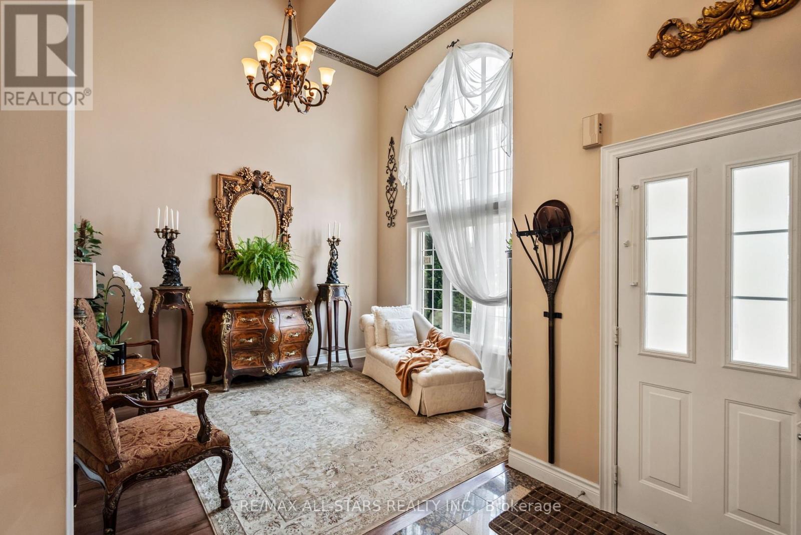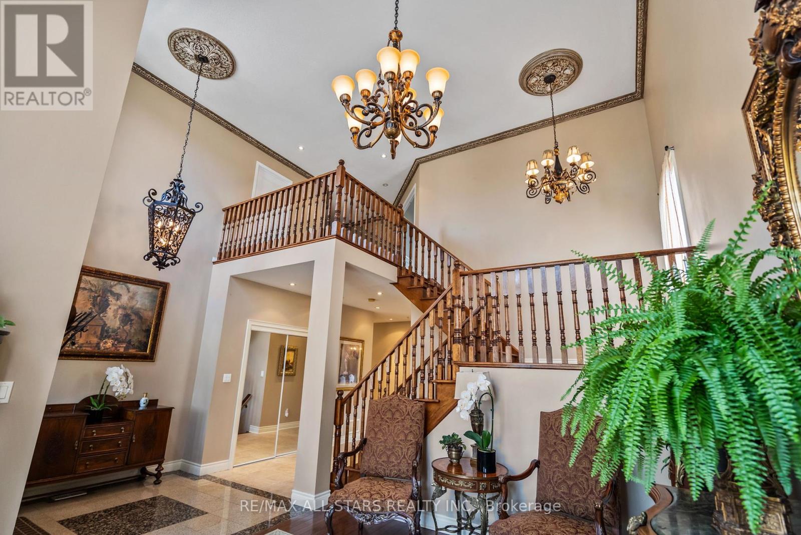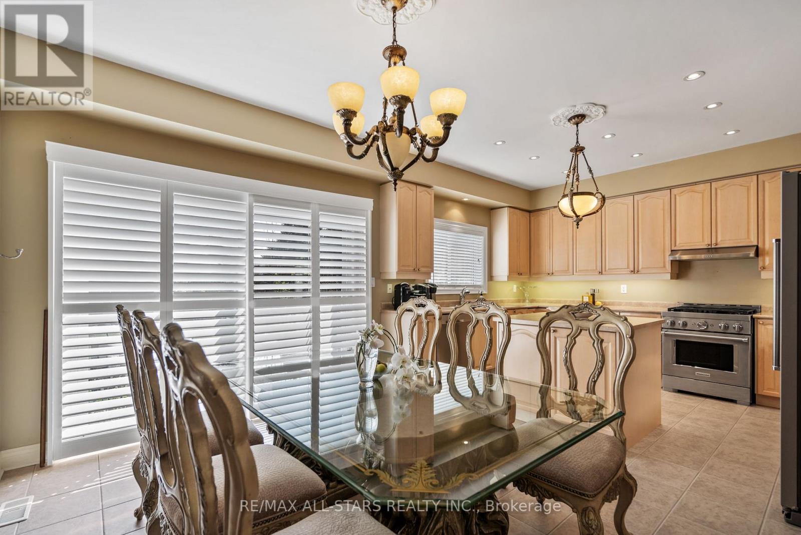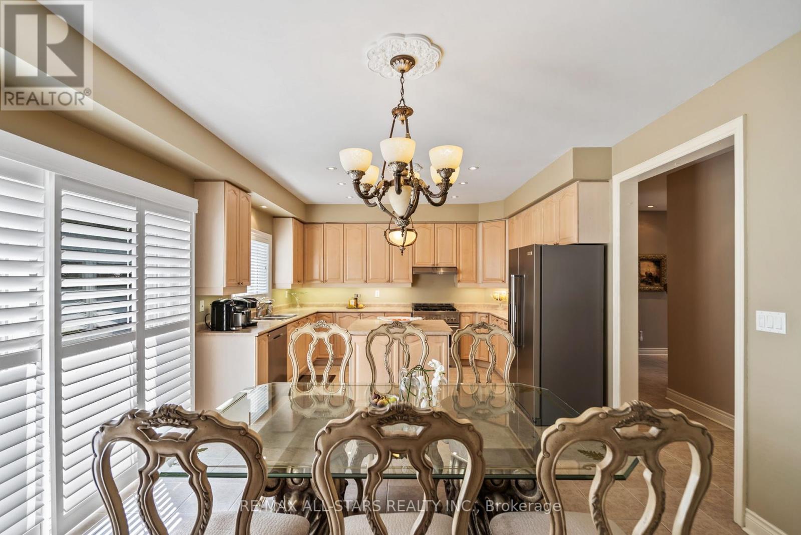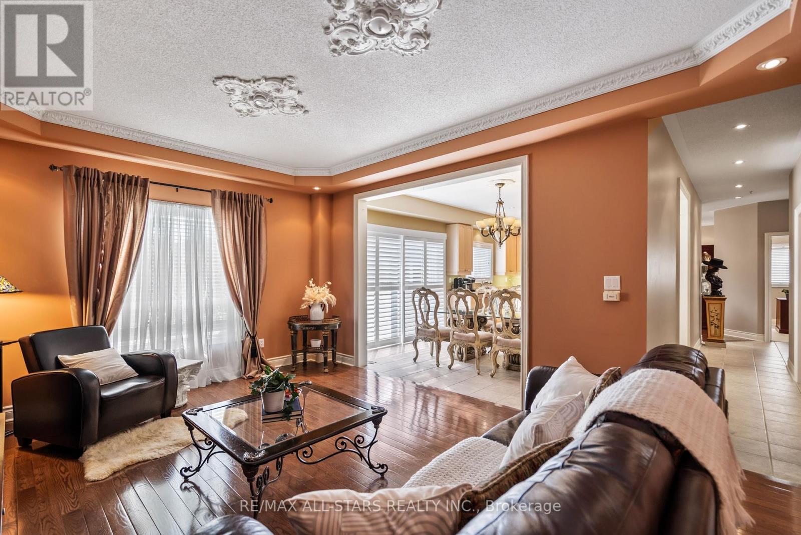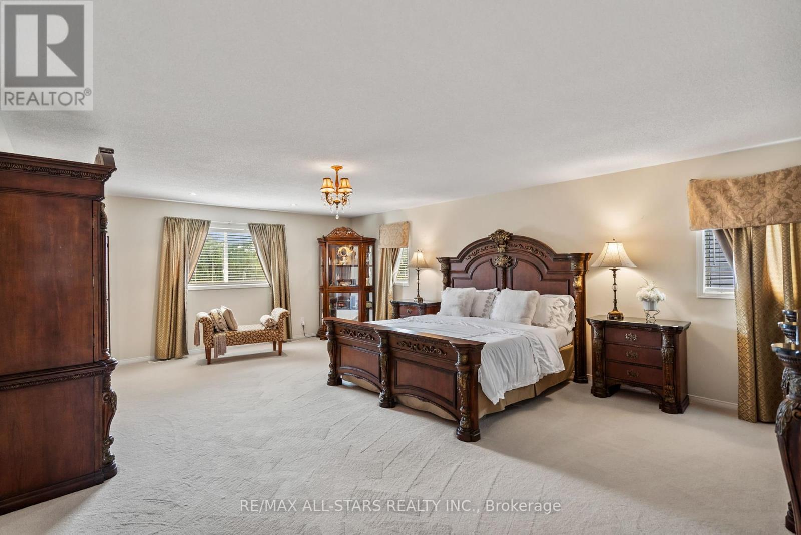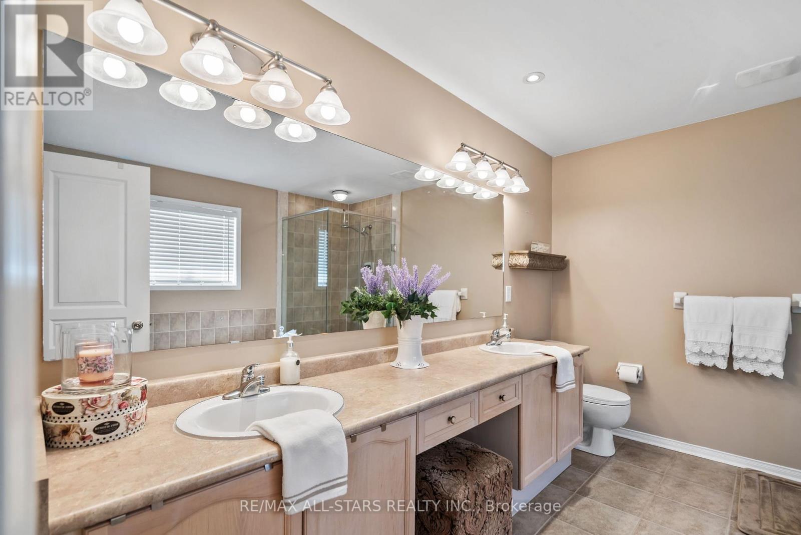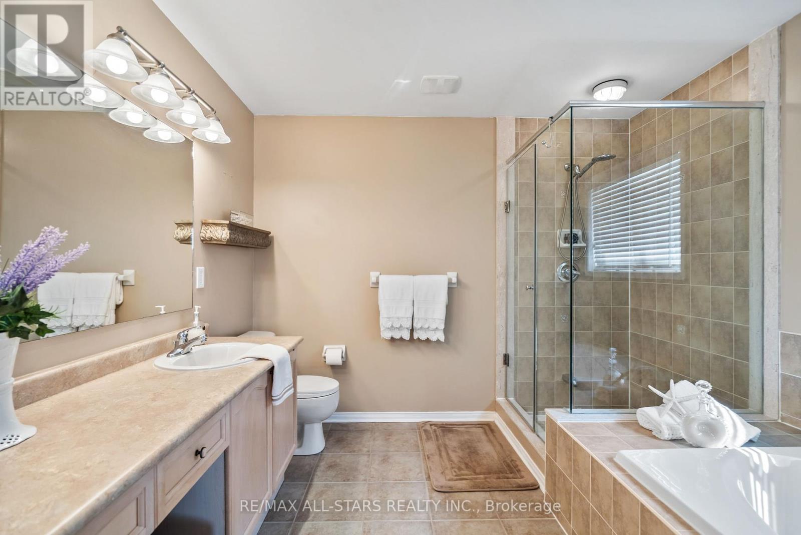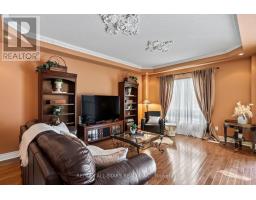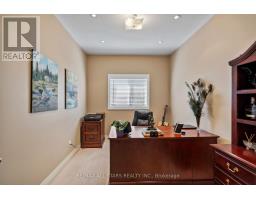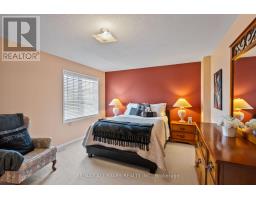125 Second Avenue Uxbridge, Ontario L9P 2A2
$1,589,000
Beautifully maintained Uxbridge family home provides 3,686 SqFt (per MPAC) of living space. As you enter the home, you're welcomed by a wonderful grand entrance featuring granite flooring, a spectacular solid oak staircase and plenty of room for entertaining. With soaring 9 ft ceilings allowing endless natural light, gleaming hardwood floors, coffered ceilings and crown moulding throughout. Impressive 4 large bedrooms/4 bathrooms, and 3 car garage offers space for any growing family to enjoy. The heart of the home is a spacious eat-in kitchen with a beautiful open concept for friends and family to gather. Stainless steel appliances, large countertop space, and a spectacular kitchen island make this kitchen any chef's dream. Offering an extensive premium lot, letting you enjoy your sweet oasis, gazing over the immaculately kept gardens and soaring mature trees. Giving you privacy with a fully fenced yard. Don't miss out on this sought-after family neighbourhood that is steps away from parks, schools, Herrema & Bonner field. Take a walk or bike on the famous Trans Canada Trail just moments from your front steps. Desired, convenient access to GO transit and 407. **** EXTRAS **** Perfectly situated within walking distance to Uxbridge Secondary School, Joseph Gould PublicSchool, Foxbridge Golf Club, and all the fantastic amenities Uxbridge has to offer! (id:50886)
Property Details
| MLS® Number | N9351525 |
| Property Type | Single Family |
| Community Name | Uxbridge |
| AmenitiesNearBy | Hospital, Schools |
| CommunityFeatures | Community Centre, School Bus |
| ParkingSpaceTotal | 6 |
Building
| BathroomTotal | 4 |
| BedroomsAboveGround | 4 |
| BedroomsTotal | 4 |
| Appliances | Central Vacuum, Garage Door Opener Remote(s), Blinds, Dishwasher, Dryer, Microwave, Oven, Refrigerator, Washer |
| BasementDevelopment | Unfinished |
| BasementType | Full (unfinished) |
| ConstructionStyleAttachment | Detached |
| CoolingType | Central Air Conditioning |
| ExteriorFinish | Brick, Stone |
| FireplacePresent | Yes |
| FlooringType | Hardwood, Carpeted, Tile |
| FoundationType | Concrete |
| HalfBathTotal | 1 |
| HeatingFuel | Natural Gas |
| HeatingType | Forced Air |
| StoriesTotal | 2 |
| Type | House |
| UtilityWater | Municipal Water |
Parking
| Attached Garage |
Land
| Acreage | No |
| FenceType | Fenced Yard |
| LandAmenities | Hospital, Schools |
| Sewer | Sanitary Sewer |
| SizeDepth | 151 Ft ,3 In |
| SizeFrontage | 71 Ft ,1 In |
| SizeIrregular | 71.15 X 151.29 Ft |
| SizeTotalText | 71.15 X 151.29 Ft |
Rooms
| Level | Type | Length | Width | Dimensions |
|---|---|---|---|---|
| Second Level | Primary Bedroom | 5.21 m | 7.28 m | 5.21 m x 7.28 m |
| Second Level | Bedroom 2 | 3.98 m | 4.01 m | 3.98 m x 4.01 m |
| Second Level | Bedroom 3 | 4.64 m | 3.86 m | 4.64 m x 3.86 m |
| Second Level | Bedroom 4 | 5.66 m | 5.25 m | 5.66 m x 5.25 m |
| Main Level | Living Room | 3.63 m | 4 m | 3.63 m x 4 m |
| Main Level | Office | 3.71 m | 2.76 m | 3.71 m x 2.76 m |
| Main Level | Kitchen | 3.24 m | 4.17 m | 3.24 m x 4.17 m |
| Main Level | Dining Room | 4.67 m | 4.99 m | 4.67 m x 4.99 m |
| Main Level | Family Room | 8.27 m | 5.34 m | 8.27 m x 5.34 m |
| Main Level | Laundry Room | 3.62 m | 1.86 m | 3.62 m x 1.86 m |
Utilities
| Cable | Available |
| Sewer | Installed |
https://www.realtor.ca/real-estate/27419731/125-second-avenue-uxbridge-uxbridge
Interested?
Contact us for more information
Cindy Wood
Broker
47 Brock Street West
Uxbridge, Ontario L9P 1N5
Ashley Archambault
Salesperson
47 Brock Street West
Uxbridge, Ontario L9P 1N5





