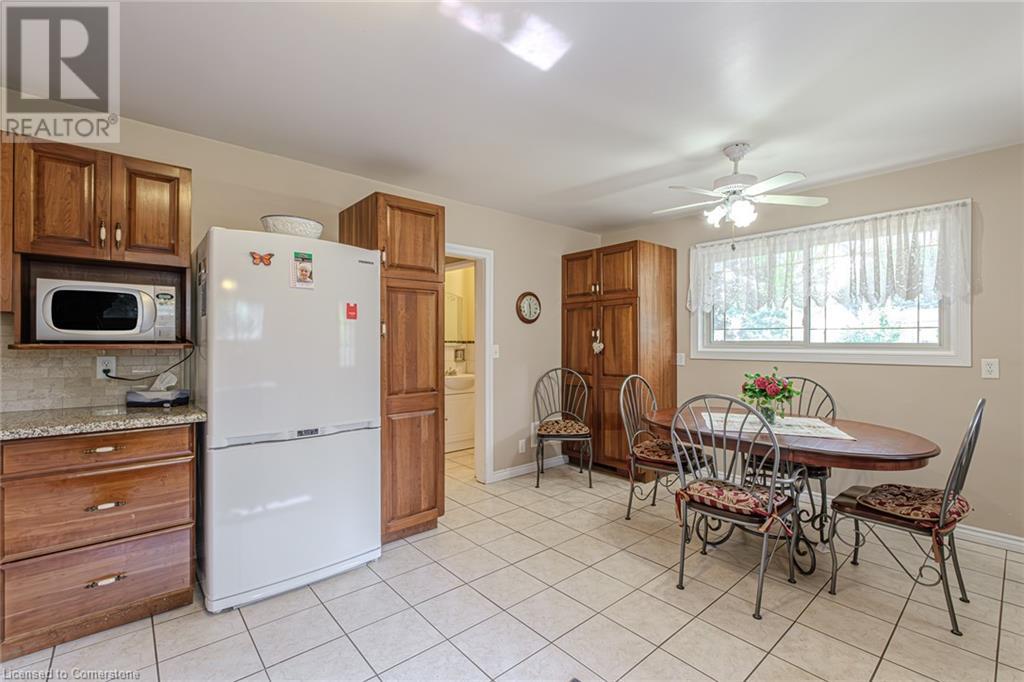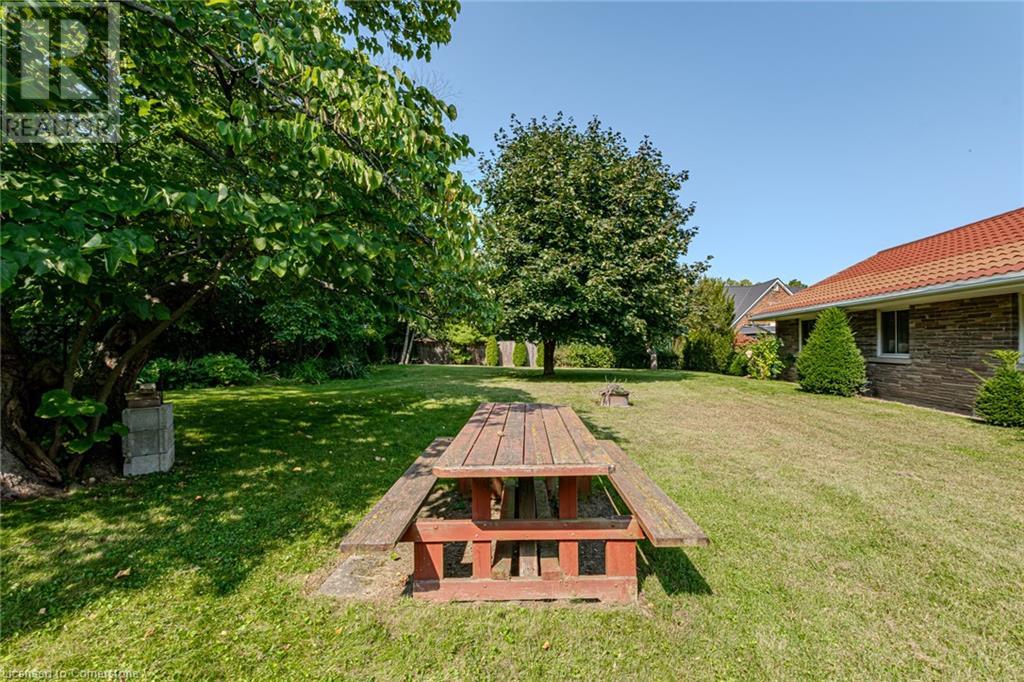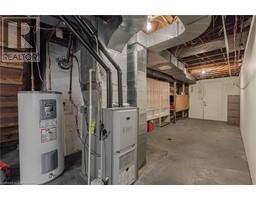126 Mccall Crescent Simcoe, Ontario N3Y 2C9
$799,000
Very well maintained 3 bedroom bungalow in desirable area of Simcoe on 1/2 acre. There is a piece of land 30' X 128' for a variety of uses, possibly a pool behind the main backyard. Property is close to a park, walking trails, schools and the downtown. Walking/biking trails go to Port Dover to the south and to Brantford to the north. Nestled in a tree-lined street this house is carpet free, with good quality hardwood flooring as well as tiled floors in the kitchen and bathrooms; newer windows, dura-loc roof and a large yard. This three-bedroom, two-bath bungalow has 1600 sqft of living space and is versatile and easy to maintain - (id:50886)
Property Details
| MLS® Number | 40646335 |
| Property Type | Single Family |
| Amenities Near By | Golf Nearby, Park, Schools |
| Community Features | School Bus |
| Equipment Type | None |
| Features | Paved Driveway |
| Parking Space Total | 5 |
| Rental Equipment Type | None |
Building
| Bathroom Total | 2 |
| Bedrooms Above Ground | 3 |
| Bedrooms Total | 3 |
| Appliances | Dishwasher, Dryer, Refrigerator, Stove, Water Softener, Washer, Hood Fan, Window Coverings, Garage Door Opener |
| Architectural Style | Bungalow |
| Basement Development | Partially Finished |
| Basement Type | Full (partially Finished) |
| Constructed Date | 1951 |
| Construction Style Attachment | Detached |
| Cooling Type | Central Air Conditioning |
| Exterior Finish | Brick |
| Fireplace Fuel | Wood |
| Fireplace Present | Yes |
| Fireplace Total | 1 |
| Fireplace Type | Other - See Remarks |
| Foundation Type | Poured Concrete |
| Half Bath Total | 1 |
| Heating Fuel | Natural Gas |
| Heating Type | Forced Air |
| Stories Total | 1 |
| Size Interior | 1,989 Ft2 |
| Type | House |
| Utility Water | Municipal Water |
Parking
| Attached Garage |
Land
| Acreage | No |
| Land Amenities | Golf Nearby, Park, Schools |
| Sewer | Municipal Sewage System |
| Size Frontage | 205 Ft |
| Size Irregular | 0.58 |
| Size Total | 0.58 Ac|1/2 - 1.99 Acres |
| Size Total Text | 0.58 Ac|1/2 - 1.99 Acres |
| Zoning Description | R1-b |
Rooms
| Level | Type | Length | Width | Dimensions |
|---|---|---|---|---|
| Basement | Family Room | 33'8'' x 11'6'' | ||
| Main Level | Primary Bedroom | 13'9'' x 11'5'' | ||
| Main Level | Bedroom | 11'6'' x 9'10'' | ||
| Main Level | Bedroom | 11'1'' x 9'4'' | ||
| Main Level | 4pc Bathroom | Measurements not available | ||
| Main Level | Living Room/dining Room | 31'9'' x 11'0'' | ||
| Main Level | Eat In Kitchen | 13'0'' x 16'6'' | ||
| Main Level | 2pc Bathroom | Measurements not available | ||
| Main Level | Den | 14'11'' x 11'8'' | ||
| Main Level | Foyer | 8'0'' x 4'0'' |
https://www.realtor.ca/real-estate/27420156/126-mccall-crescent-simcoe
Contact Us
Contact us for more information
Linda Bonadeo-Boll
Salesperson
(519) 426-9094
www.lindaboll.com/
63 Queensway East, Po Box 642
Simcoe, Ontario N3Y 4T2
(519) 426-7187
www.triusrealty.ca/



































































