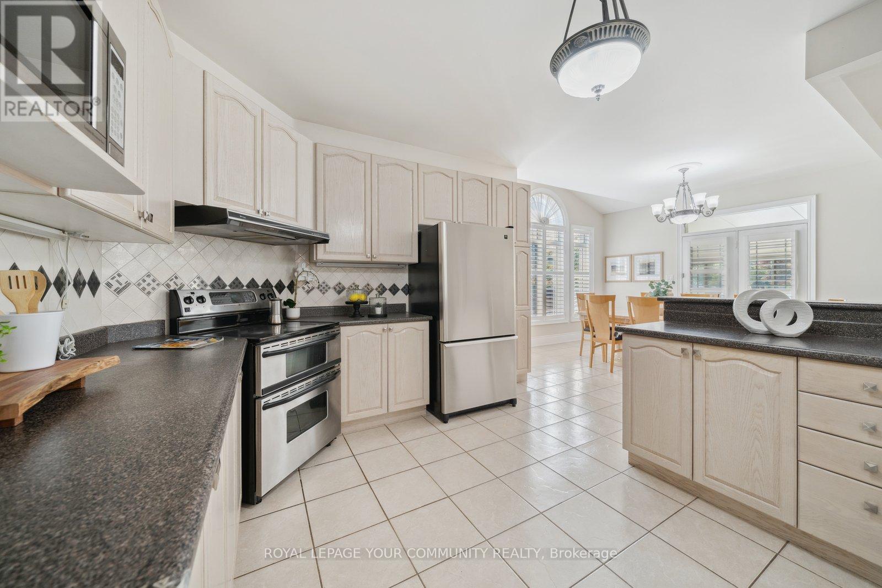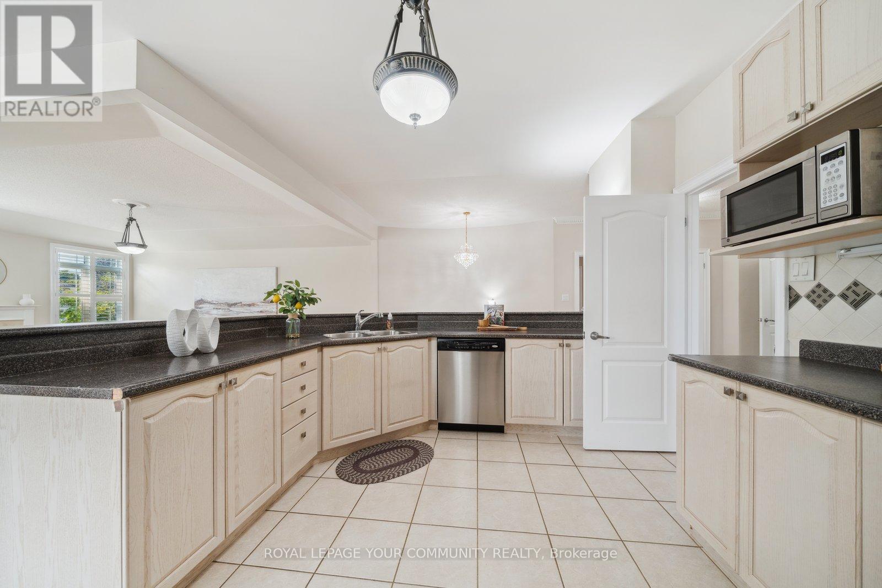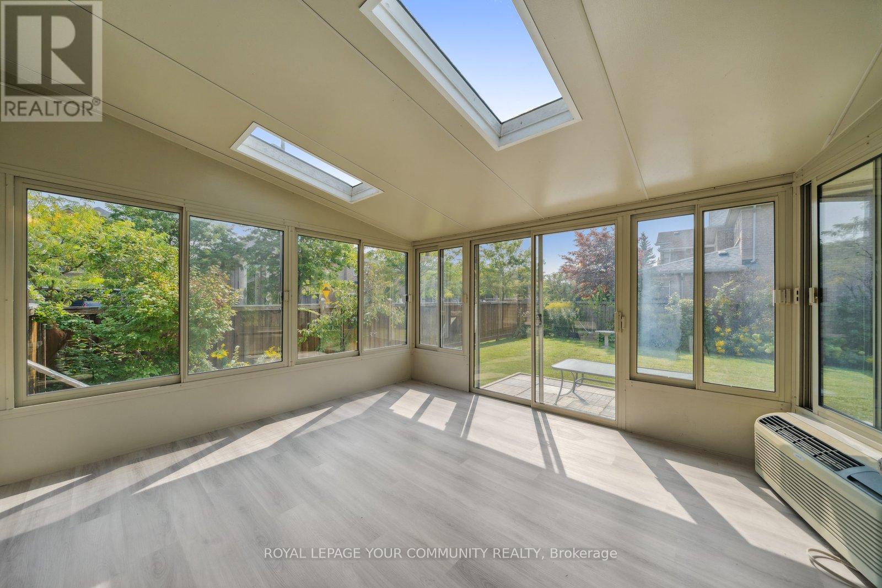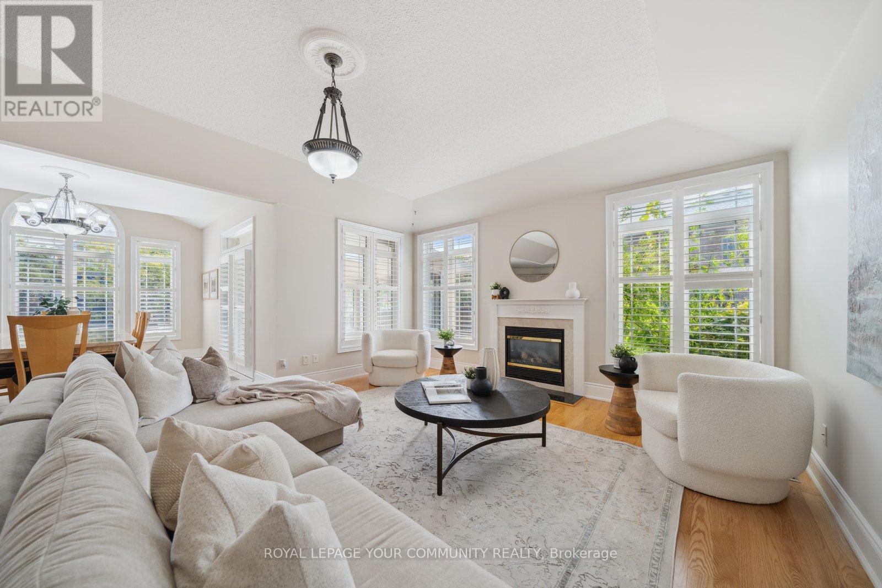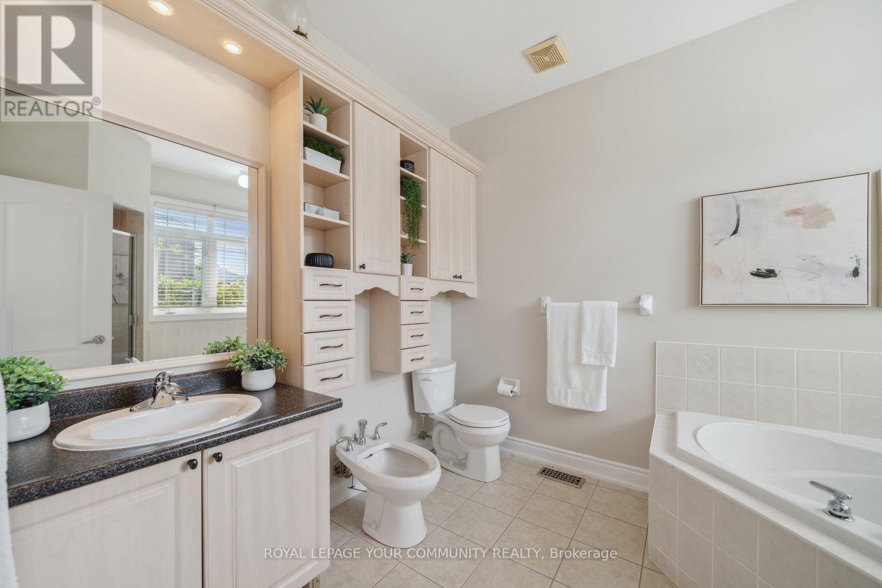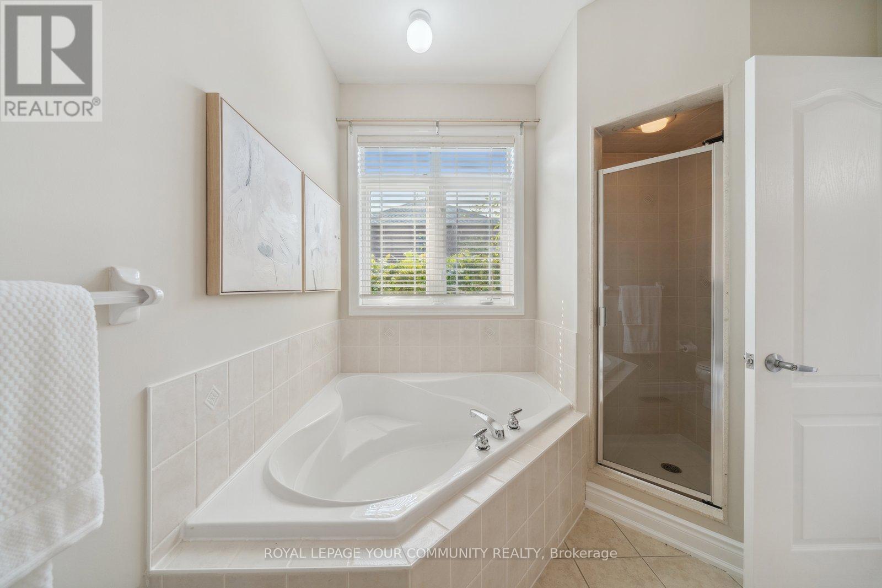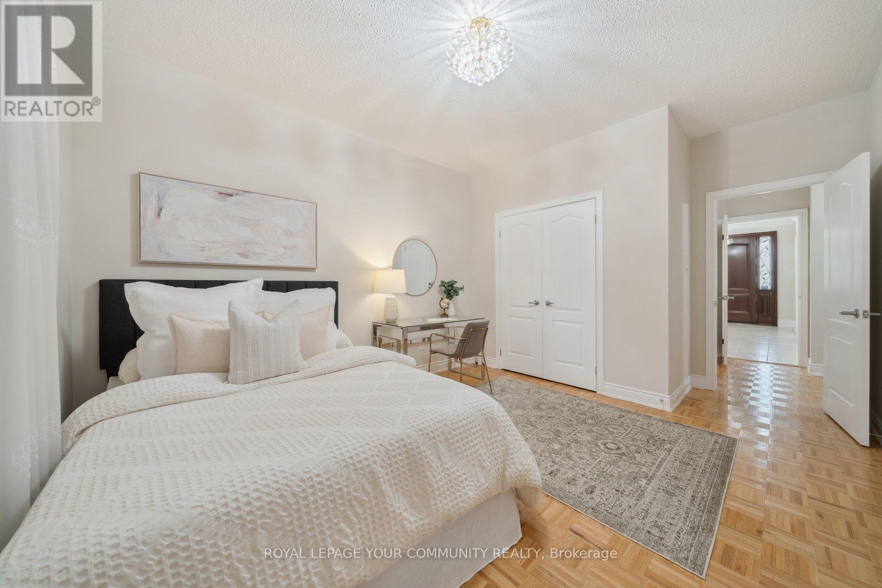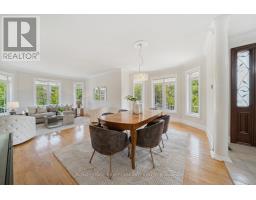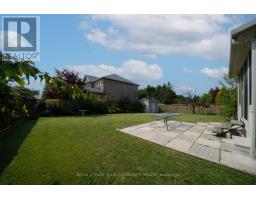250 Sunset Ridge Vaughan (Sonoma Heights), Ontario L4H 1Z7
$2,200,000
Discover the perfect blend of luxury and serenity in this immaculately maintained bungalow nestled in prestigious Woodbridge. From the moment you step inside, you'll be captivated by the bright, open-concept living spaces, thoughtfully designed to maximize both light and flow. Every inch of this home exudes a calm and soothing vibe. Sitting on a beautifully landscaped lot, the sprawling private, tree-lined backyard provides a peaceful retreat for outdoor lounging, dining, or gardening. Whether you're hosting a summer barbecue or enjoying quiet mornings with coffee, this backyard is your personal sanctuary. Inside, the home features three generously sized bedrooms, plus a divine sunroom that can serve as a cozy indoor relaxing space. The expansive, partially finished basement with incredible storage space has it's own separate entrance, 2nd Kitchen & 4th Bedroom. Offering endless potential, whether you envision it as a recreation space, private gym, or even a second living area. You will be situated just moments away from public transportation, major highway, great dining, premium shopping, and community hubs. This home offers unparalleled convenience and elegance. Everything you need is at your fingertips while still enjoying the peace and charm of this coveted neighborhood. Your dream lifestyle awaits in Woodbridge ... don't miss this rare opportunity to make it yours! **** EXTRAS **** Hot Water Tank & Furnace Owned, Inground Sprinklers, Custom-Built Shed, Interlock Driveway-No Sidewalk, Solid Custom Wood Front Door (id:50886)
Property Details
| MLS® Number | N9351616 |
| Property Type | Single Family |
| Community Name | Sonoma Heights |
| AmenitiesNearBy | Public Transit, Schools |
| Features | Wooded Area, Carpet Free |
| ParkingSpaceTotal | 7 |
| Structure | Porch, Shed |
Building
| BathroomTotal | 4 |
| BedroomsAboveGround | 3 |
| BedroomsBelowGround | 1 |
| BedroomsTotal | 4 |
| Appliances | Central Vacuum, Dishwasher, Dryer, Microwave, Refrigerator, Two Stoves, Washer, Window Coverings |
| ArchitecturalStyle | Bungalow |
| BasementDevelopment | Partially Finished |
| BasementFeatures | Separate Entrance |
| BasementType | N/a (partially Finished) |
| ConstructionStyleAttachment | Detached |
| CoolingType | Central Air Conditioning |
| ExteriorFinish | Brick, Stone |
| FireProtection | Security System |
| FireplacePresent | Yes |
| FlooringType | Hardwood, Laminate, Ceramic |
| FoundationType | Concrete |
| HalfBathTotal | 1 |
| HeatingFuel | Natural Gas |
| HeatingType | Forced Air |
| StoriesTotal | 1 |
| Type | House |
| UtilityWater | Municipal Water |
Parking
| Garage |
Land
| Acreage | No |
| FenceType | Fenced Yard |
| LandAmenities | Public Transit, Schools |
| LandscapeFeatures | Landscaped, Lawn Sprinkler |
| Sewer | Sanitary Sewer |
| SizeFrontage | 52 Ft ,11 In |
| SizeIrregular | 52.99 Ft ; Irregular As Per Geo |
| SizeTotalText | 52.99 Ft ; Irregular As Per Geo |
Rooms
| Level | Type | Length | Width | Dimensions |
|---|---|---|---|---|
| Basement | Bedroom 4 | 3.97 m | 3.73 m | 3.97 m x 3.73 m |
| Basement | Kitchen | 5.81 m | 5.2 m | 5.81 m x 5.2 m |
| Main Level | Living Room | 4.25 m | 3.99 m | 4.25 m x 3.99 m |
| Main Level | Dining Room | 5.5 m | 3.47 m | 5.5 m x 3.47 m |
| Main Level | Kitchen | 4.67 m | 3.6 m | 4.67 m x 3.6 m |
| Main Level | Eating Area | 4.07 m | 3.72 m | 4.07 m x 3.72 m |
| Main Level | Family Room | 6.13 m | 4.89 m | 6.13 m x 4.89 m |
| Main Level | Sunroom | 3.91 m | 3.82 m | 3.91 m x 3.82 m |
| Main Level | Primary Bedroom | 6.24 m | 6.03 m | 6.24 m x 6.03 m |
| Main Level | Bedroom 2 | 4.08 m | 3.29 m | 4.08 m x 3.29 m |
| Main Level | Bedroom 3 | 4.86 m | 3.76 m | 4.86 m x 3.76 m |
https://www.realtor.ca/real-estate/27420153/250-sunset-ridge-vaughan-sonoma-heights-sonoma-heights
Interested?
Contact us for more information
Brandon Lee Wasser
Salesperson
8854 Yonge Street
Richmond Hill, Ontario L4C 0T4













