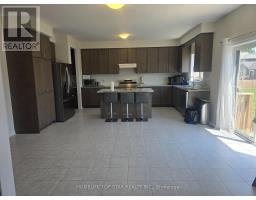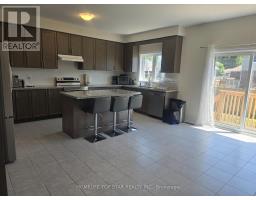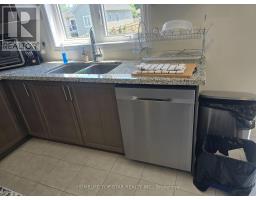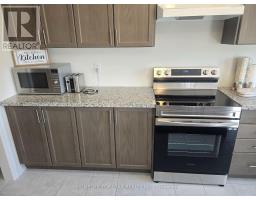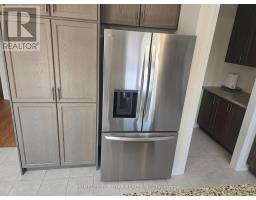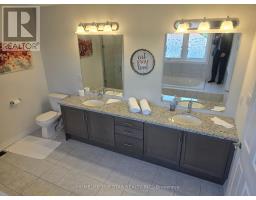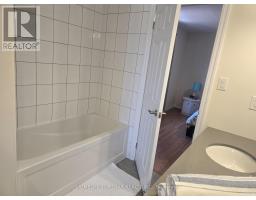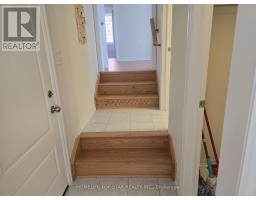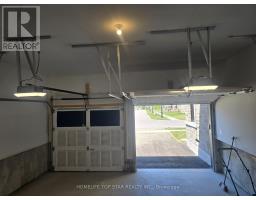220 Warden Street Clearview (Stayner), Ontario L0M 1S0
$1,499,900
Exceptional Treasure Hill-Built Residences, creating the ideal sanctuary for you and your family in this Gorgeous 5 Bedroom 2 Story Detach Home in Clearview Stayner. Prepare to be mesmerized by the elegance and brightness of this stunning luxury home in a Quiet Neighborhood. Open concept Layout with 9' Ceiling and a Den/Office on the main Floor. Oak Staircase, 5 Bedroom with 4 Washroom. W/Engineered Harwood Floors, upgraded Kitchen W/S/S Appliances, 5 Bedroom with upgraded Ensuites Double Garage with Remote Opener. Walk up Basement with separate entrance built by the builder. Located within A family Friendly Neighborhood. Close To All Amenities Including Blue Mountain, Wasaga Beach, Banks, Stores, Plazas, Schools, Libraries, Place of Worship & Much More. Don't Miss This incredible opportunity to own this 5 Bedroom 3300Sq Ft Home. **** EXTRAS **** S Electric Stove, SS Fridge, SS Dishwasher, Samsung Washer, Samsung Dryer, All Window Coverings, Central Air Conditioner. (id:50886)
Property Details
| MLS® Number | S9351584 |
| Property Type | Single Family |
| Community Name | Stayner |
| AmenitiesNearBy | Park, Ski Area |
| EquipmentType | Water Heater - Gas |
| Features | Carpet Free, Sump Pump |
| ParkingSpaceTotal | 4 |
| RentalEquipmentType | Water Heater - Gas |
Building
| BathroomTotal | 4 |
| BedroomsAboveGround | 5 |
| BedroomsTotal | 5 |
| Appliances | Oven - Built-in, Water Heater |
| BasementDevelopment | Unfinished |
| BasementFeatures | Separate Entrance |
| BasementType | N/a (unfinished) |
| ConstructionStyleAttachment | Detached |
| CoolingType | Central Air Conditioning, Ventilation System |
| ExteriorFinish | Brick |
| FireplacePresent | Yes |
| FlooringType | Laminate, Tile |
| FoundationType | Concrete |
| HalfBathTotal | 1 |
| HeatingFuel | Natural Gas |
| HeatingType | Forced Air |
| StoriesTotal | 2 |
| Type | House |
| UtilityWater | Municipal Water |
Parking
| Attached Garage |
Land
| Acreage | No |
| LandAmenities | Park, Ski Area |
| Sewer | Sanitary Sewer |
| SizeDepth | 118 Ft ,1 In |
| SizeFrontage | 50 Ft |
| SizeIrregular | 50.05 X 118.11 Ft |
| SizeTotalText | 50.05 X 118.11 Ft |
Rooms
| Level | Type | Length | Width | Dimensions |
|---|---|---|---|---|
| Second Level | Bedroom 5 | 3.779 m | 3.657 m | 3.779 m x 3.657 m |
| Second Level | Laundry Room | Measurements not available | ||
| Second Level | Primary Bedroom | 5.791 m | 4.145 m | 5.791 m x 4.145 m |
| Second Level | Bedroom 2 | 3.657 m | 3.535 m | 3.657 m x 3.535 m |
| Second Level | Bedroom 3 | 3.84 m | 4.876 m | 3.84 m x 4.876 m |
| Second Level | Bedroom 4 | 3.779 m | 3.657 m | 3.779 m x 3.657 m |
| Main Level | Kitchen | 2.682 m | 5.182 m | 2.682 m x 5.182 m |
| Main Level | Eating Area | 3.536 m | 5.182 m | 3.536 m x 5.182 m |
| Main Level | Dining Room | 3.536 m | 4.572 m | 3.536 m x 4.572 m |
| Main Level | Family Room | 18.6 m | 3.962 m | 18.6 m x 3.962 m |
| Main Level | Living Room | 3.536 m | 3.779 m | 3.536 m x 3.779 m |
| Main Level | Den | 2.743 m | 2.743 m | 2.743 m x 2.743 m |
https://www.realtor.ca/real-estate/27419959/220-warden-street-clearview-stayner-stayner
Interested?
Contact us for more information
Joe Jaglall
Broker
9889 Markham Rd #209
Markham, Ontario L6E 0B7
Rajeev Jaglall
Salesperson
9889 Markham Rd #209
Markham, Ontario L6E 0B7
















































