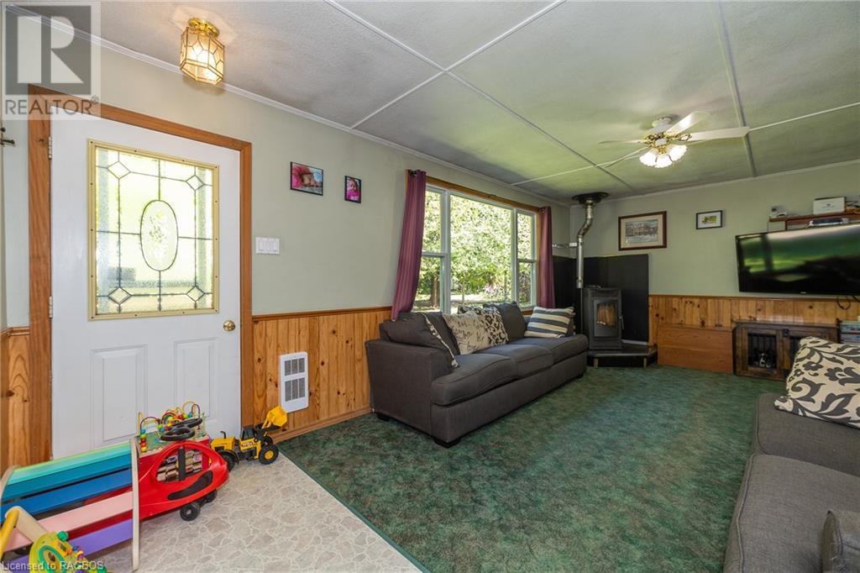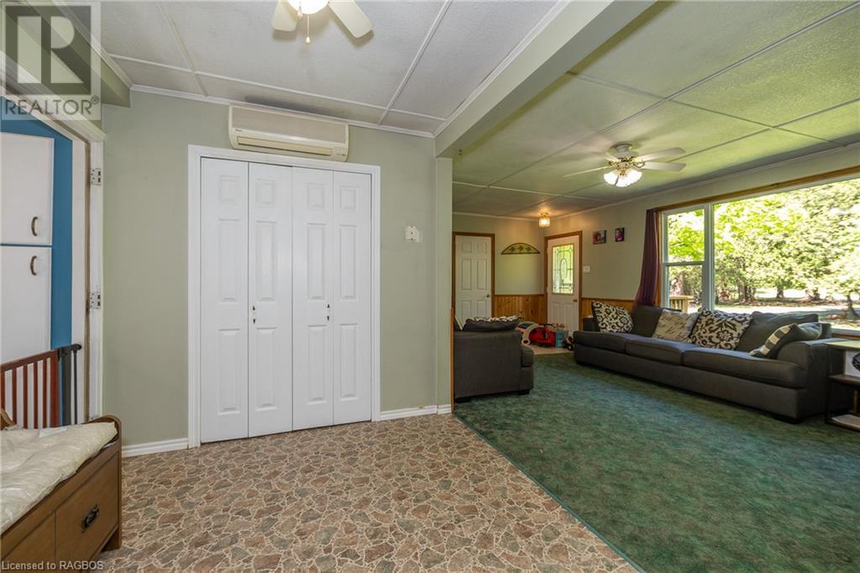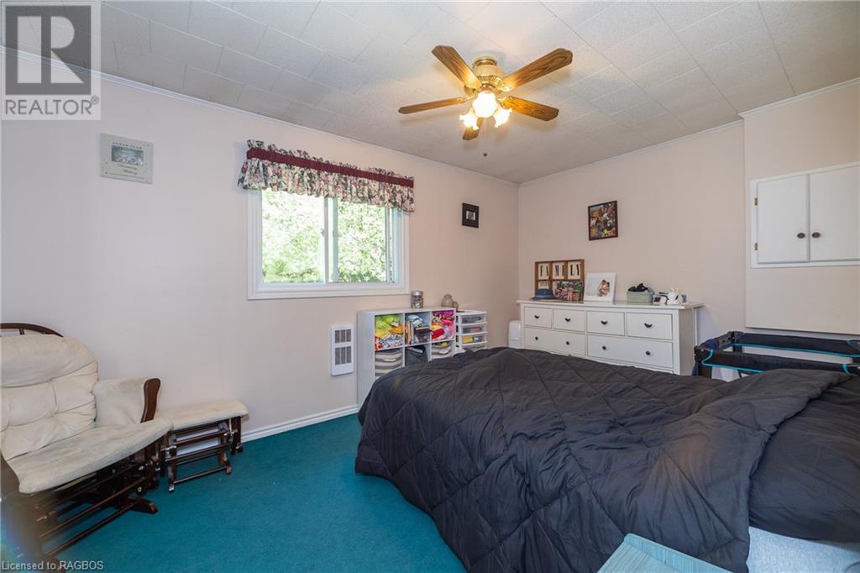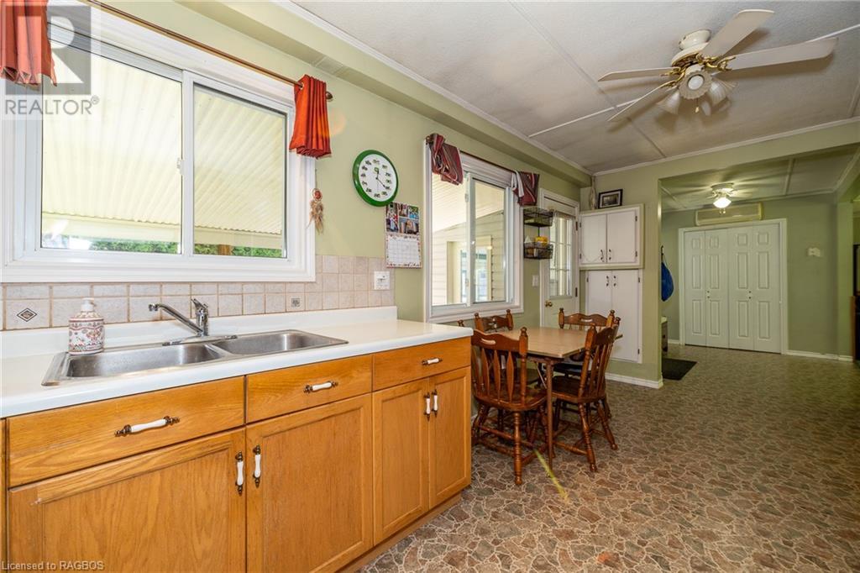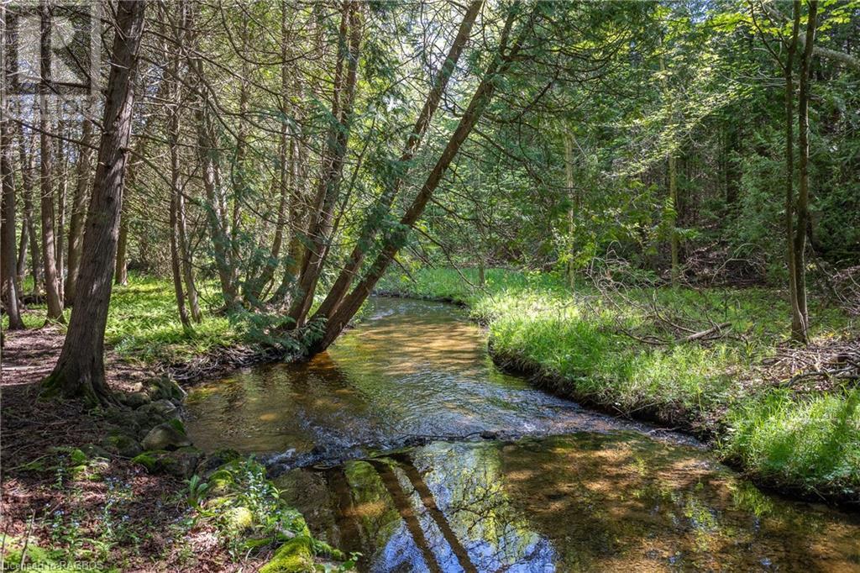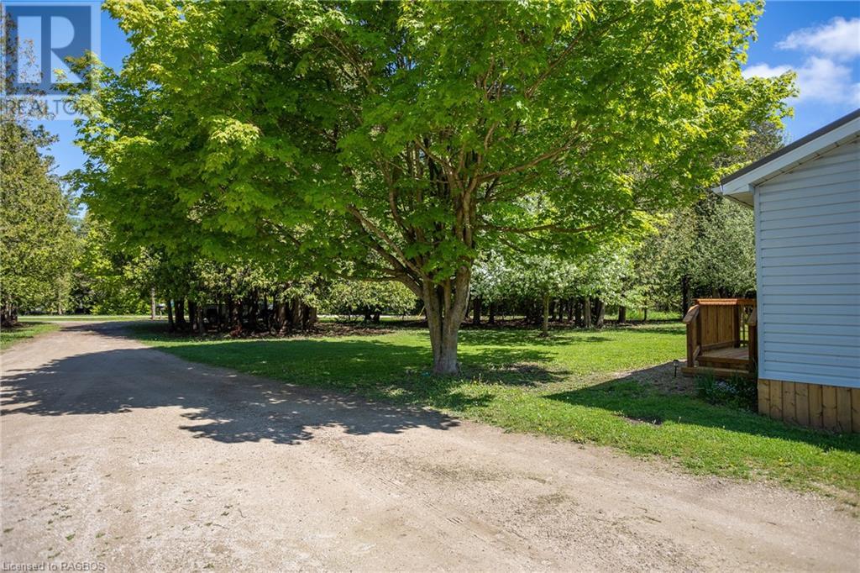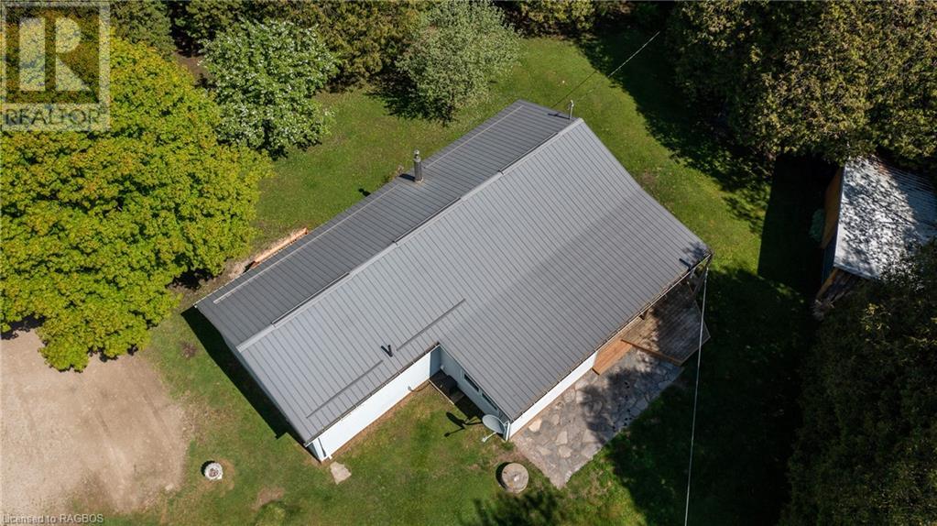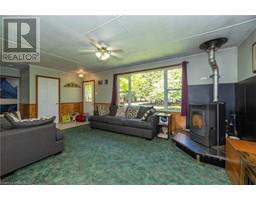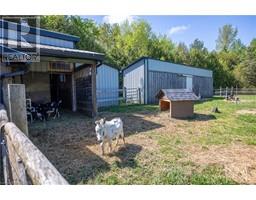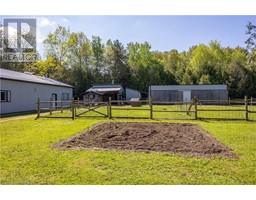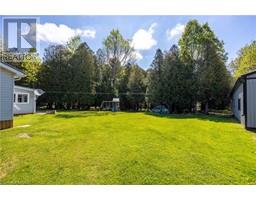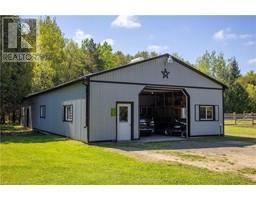134 Paisley Drive Chatsworth (Twp), Ontario N0G 1L0
$719,900
Welcome to this charming 4+ acre hobby farm, featuring a 3-bedroom bungalow designed for comfortablemain floor living. The home greets you with a spacious foyer, leading to a convenient laundry/dining room, acozy mudroom, a bright living room, 4-piece bathroom, and a well-appointed kitchen complete with a pantryand updated cupboards. The primary bedroom, along with two additional bedrooms, provides ample space forfamily or guests. Enjoy serene views from the covered sun deck or the cheerful sunroom, both overlooking apicturesque creek and beautifully treed grounds. The property includes a large detached (32'x82') insulatedand heated shop/garage with a new concrete floor, ideal for storage, a workshop, or even a recreation space.For pet lovers, there's a convenient dog kennel, providing a safe and comfortable space for your furry friends.The home is primarily heated with wood but also has wall-mounted electric heating for added convenience.Equestrian enthusiasts will appreciate the 3-horse barn, hay and straw storage, chicken coop, new paddock,and wood shed. Additionally, there is a 26'x32' shed heated with a woodstove, featuring a cold storage room—perfect for hunters. A tributary stream to the Saugeen River runs through the property, offering goodfishing opportunities and a reliable water source that never dries up. Recent updates include a neweavestrough on house + garage (2019), new pump, hot water tank, UV light, and filter, as well as new blindsthroughout the home. This peaceful and private retreat is ready for you to call home. Don't miss theopportunity to own this unique and versatile property. Please call your REALTOR® to schedule a viewingtoday! (id:50886)
Property Details
| MLS® Number | 40646845 |
| Property Type | Single Family |
| CommunicationType | High Speed Internet |
| CommunityFeatures | Quiet Area, School Bus |
| EquipmentType | None |
| Features | Cul-de-sac, Crushed Stone Driveway, Country Residential |
| ParkingSpaceTotal | 10 |
| RentalEquipmentType | None |
| Structure | Porch |
Building
| BathroomTotal | 1 |
| BedroomsAboveGround | 3 |
| BedroomsTotal | 3 |
| Appliances | Dryer, Refrigerator, Stove, Washer |
| ArchitecturalStyle | Bungalow |
| BasementDevelopment | Unfinished |
| BasementType | Crawl Space (unfinished) |
| ConstructedDate | 1972 |
| ConstructionStyleAttachment | Detached |
| CoolingType | None |
| ExteriorFinish | Vinyl Siding |
| FireProtection | Smoke Detectors |
| HeatingFuel | Electric, Pellet |
| HeatingType | Stove |
| StoriesTotal | 1 |
| SizeInterior | 1184 Sqft |
| Type | House |
| UtilityWater | Dug Well |
Parking
| Detached Garage |
Land
| AccessType | Road Access |
| Acreage | Yes |
| FenceType | Partially Fenced |
| LandscapeFeatures | Landscaped |
| Sewer | Septic System |
| SizeDepth | 452 Ft |
| SizeFrontage | 435 Ft |
| SizeIrregular | 4.385 |
| SizeTotal | 4.385 Ac|2 - 4.99 Acres |
| SizeTotalText | 4.385 Ac|2 - 4.99 Acres |
| ZoningDescription | A1, Ep |
Rooms
| Level | Type | Length | Width | Dimensions |
|---|---|---|---|---|
| Main Level | 4pc Bathroom | Measurements not available | ||
| Main Level | Primary Bedroom | 14'9'' x 9'5'' | ||
| Main Level | Bedroom | 9'8'' x 9'8'' | ||
| Main Level | Bedroom | 9'3'' x 9'5'' | ||
| Main Level | Kitchen | 17'8'' x 9'5'' | ||
| Main Level | Living Room | 20'6'' x 11'9'' | ||
| Main Level | Foyer | 7'6'' x 9'2'' | ||
| Main Level | Mud Room | 13'3'' x 11'7'' |
Utilities
| Electricity | Available |
| Telephone | Available |
https://www.realtor.ca/real-estate/27420538/134-paisley-drive-chatsworth-twp
Interested?
Contact us for more information
Matt Hutten
Broker
900 10th Street West
Owen Sound, Ontario N4K 5R9


















