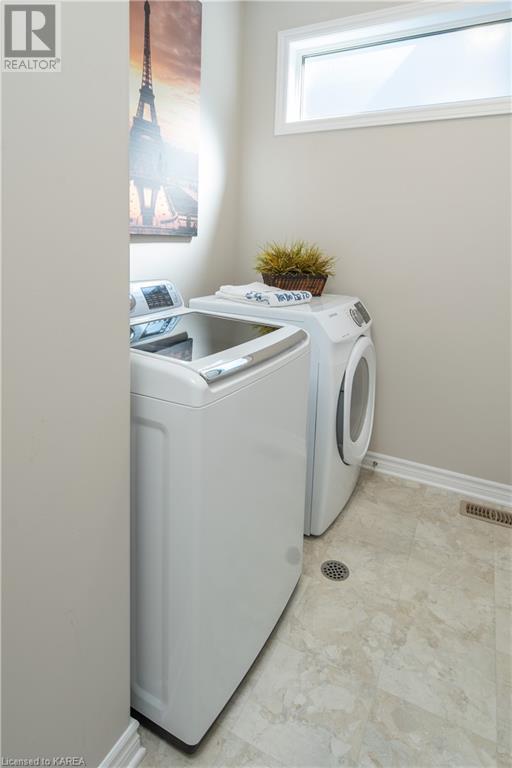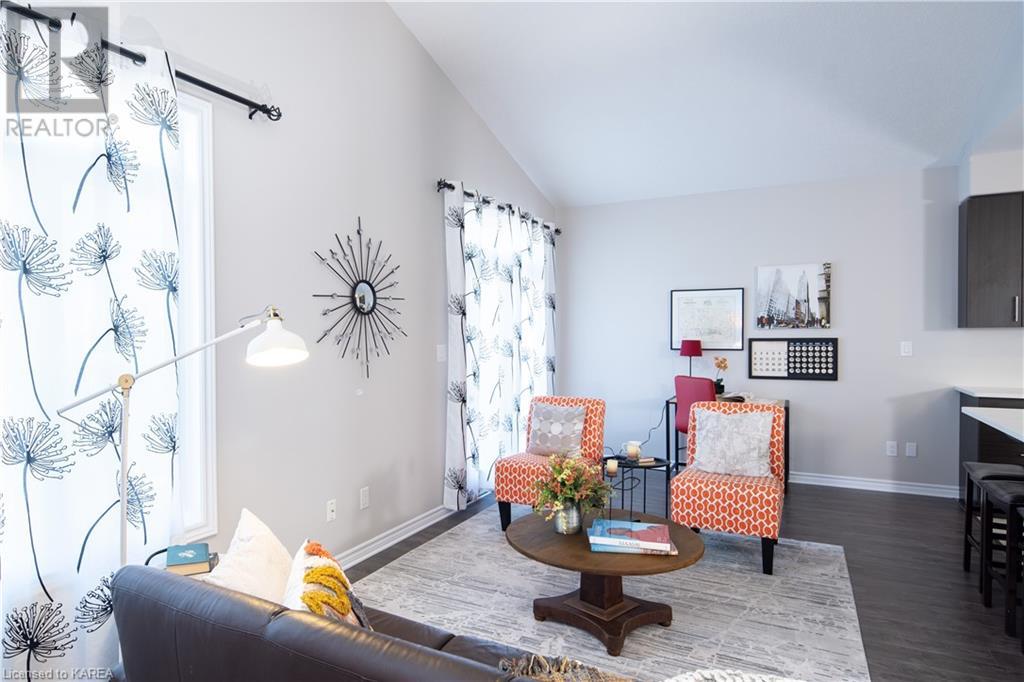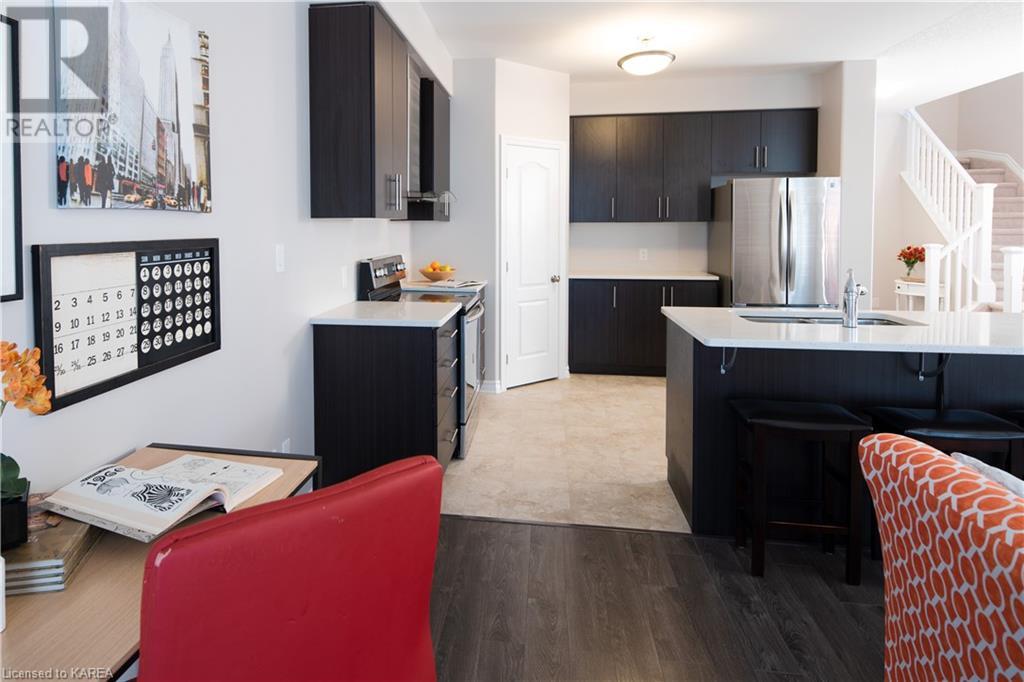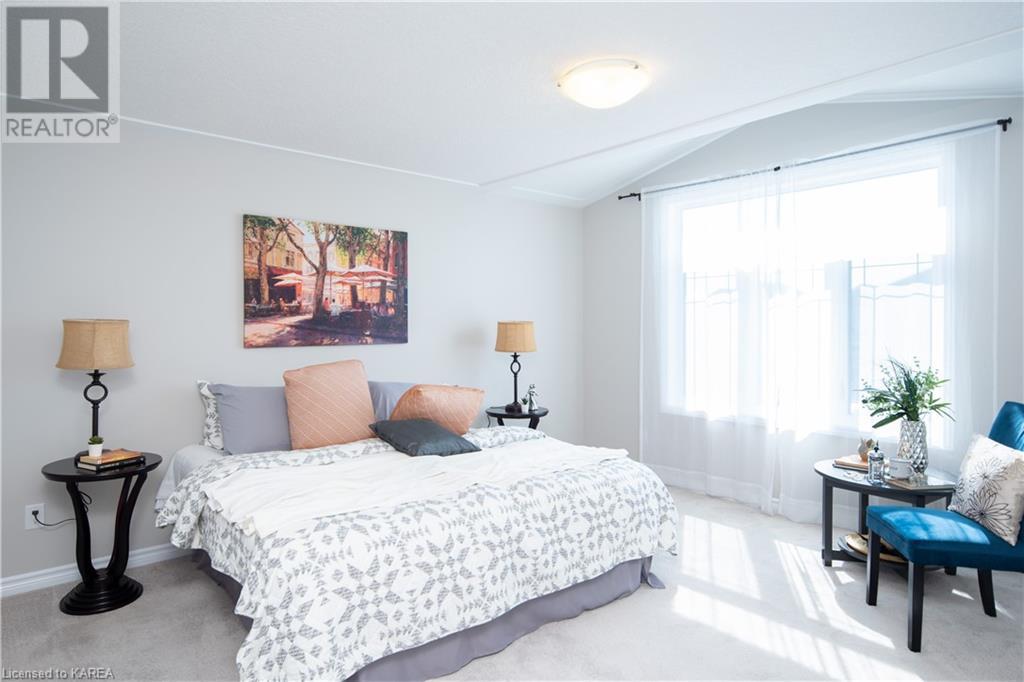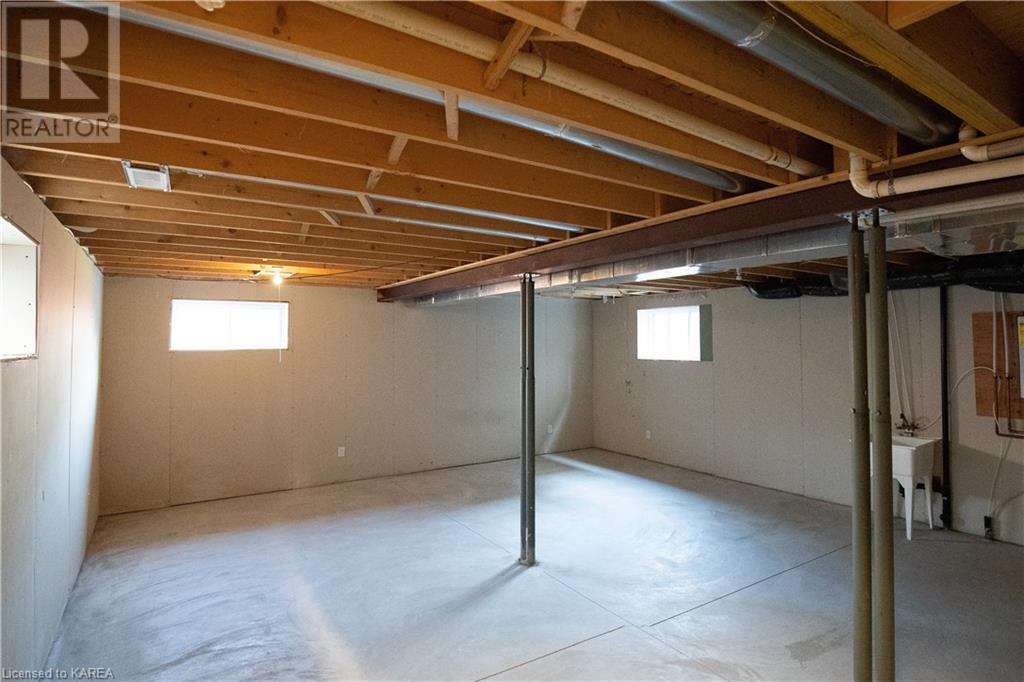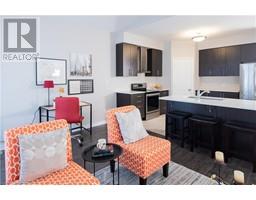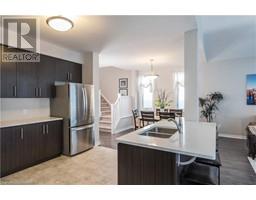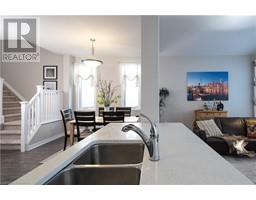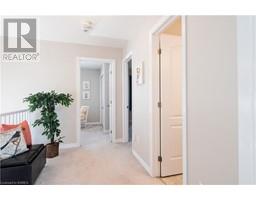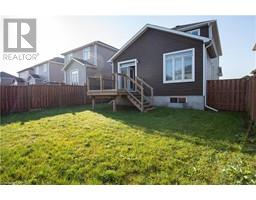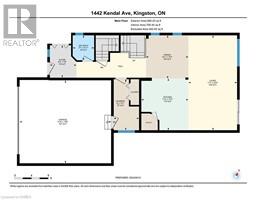1442 Kendal Avenue Kingston, Ontario K7P 0L6
$749,000
Located in a popular neighbourhood, this south front porch welcomes you to enter the spacious foyer. On the main level, the 9ft ceilings complement the open concept kitchen and great room area; upgraded kitchen with quartz counters and island, good sized powder room, laundry room and inside garage access. On the second floor, three generous sized bedrooms and two full bathrooms, the primary bedroom fitted with a walk-in closet, full ensuite and cathedral ceilings capturing southern exposure. The lower level, with full perimeter dry wall awaits your designing. (id:50886)
Property Details
| MLS® Number | 40647840 |
| Property Type | Single Family |
| AmenitiesNearBy | Park, Public Transit, Schools, Shopping |
| CommunityFeatures | Quiet Area |
| EquipmentType | Water Heater |
| Features | Sump Pump |
| ParkingSpaceTotal | 4 |
| RentalEquipmentType | Water Heater |
| Structure | Porch |
Building
| BathroomTotal | 3 |
| BedroomsAboveGround | 3 |
| BedroomsTotal | 3 |
| Appliances | Central Vacuum - Roughed In, Dishwasher, Dryer, Refrigerator, Stove, Washer, Hood Fan, Window Coverings |
| ArchitecturalStyle | 2 Level |
| BasementDevelopment | Unfinished |
| BasementType | Full (unfinished) |
| ConstructedDate | 2016 |
| ConstructionStyleAttachment | Detached |
| CoolingType | Central Air Conditioning |
| ExteriorFinish | Stone, Vinyl Siding |
| FoundationType | Poured Concrete |
| HalfBathTotal | 1 |
| HeatingFuel | Natural Gas |
| HeatingType | Forced Air, Other |
| StoriesTotal | 2 |
| SizeInterior | 1730 Sqft |
| Type | House |
| UtilityWater | Municipal Water |
Parking
| Attached Garage |
Land
| AccessType | Road Access |
| Acreage | No |
| FenceType | Fence |
| LandAmenities | Park, Public Transit, Schools, Shopping |
| Sewer | Municipal Sewage System |
| SizeDepth | 105 Ft |
| SizeFrontage | 42 Ft |
| SizeIrregular | 0.101 |
| SizeTotal | 0.101 Ac|under 1/2 Acre |
| SizeTotalText | 0.101 Ac|under 1/2 Acre |
| ZoningDescription | R2-28 |
Rooms
| Level | Type | Length | Width | Dimensions |
|---|---|---|---|---|
| Second Level | 4pc Bathroom | 10'2'' x 5'4'' | ||
| Second Level | Full Bathroom | 8'7'' x 4'11'' | ||
| Second Level | Bedroom | 11'11'' x 9'10'' | ||
| Second Level | Bedroom | 10'2'' x 13'3'' | ||
| Second Level | Primary Bedroom | 15'1'' x 15'1'' | ||
| Basement | Other | 21'1'' x 43'3'' | ||
| Main Level | 2pc Bathroom | 5'11'' x 5'1'' | ||
| Main Level | Laundry Room | 12'1'' x 6'0'' | ||
| Main Level | Dining Room | 10'3'' x 10'1'' | ||
| Main Level | Kitchen | 12'3'' x 11'2'' | ||
| Main Level | Living Room | 22'4'' x 11'7'' |
https://www.realtor.ca/real-estate/27420522/1442-kendal-avenue-kingston
Interested?
Contact us for more information
Fulan Zhang
Salesperson
110-623 Fortune Cres
Kingston, Ontario K7P 0L5










