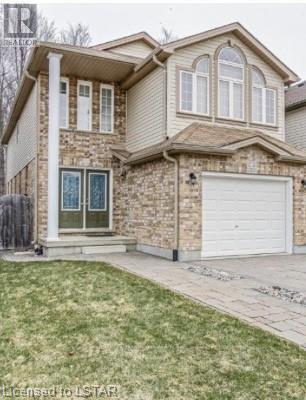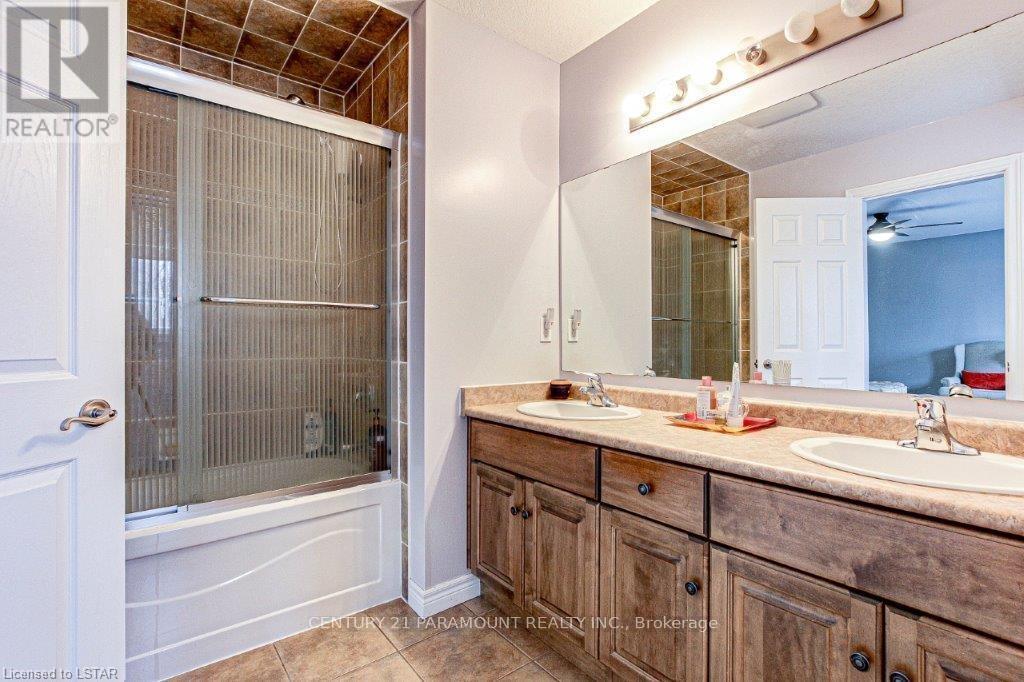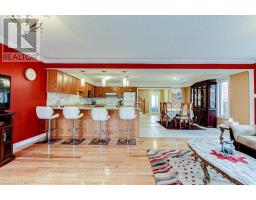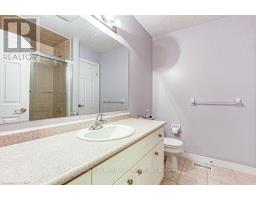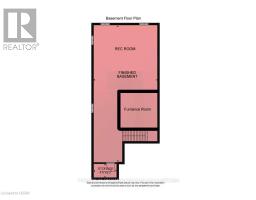2020 Denview Avenue London, Ontario N6G 0G3
$779,000
Welcome to this gorgeous two storey 4 bedroom, 3 bathroom family home located in the Fox Field subdivision. Well kept & maintained by original owner. Built by fusion homes in 2009. This home has a lot to offer the growing family. Main floor open concept with a lovely oak kitchen, lots of counter space & updated backsplash living room has gleaming hardwood with French Doors onto secluded deck with a view of the forest behind. Second floor has four bedrooms, 2 bathrooms & a laundry room. The primary bedroom is spacious, with a walk-in closet and full ensuite. Family room is converted to a spacious bedroom. The lower level has another fully finished family room. Interlocking brick drive Lots of space for the family. This home is in a desirable school district with parks and shopping close by. **** EXTRAS **** Central Vac, Dishwasher, Dryer, Garage Door Opener, Hot Water Tank Owned, Range Hood, Refrigerator, Stove, Washer, Window Coverings (id:50886)
Property Details
| MLS® Number | X9351768 |
| Property Type | Single Family |
| Community Name | North S |
| AmenitiesNearBy | Schools, Public Transit |
| ParkingSpaceTotal | 3 |
Building
| BathroomTotal | 3 |
| BedroomsAboveGround | 4 |
| BedroomsTotal | 4 |
| Appliances | Garage Door Opener Remote(s), Water Heater |
| BasementDevelopment | Finished |
| BasementType | N/a (finished) |
| ConstructionStyleAttachment | Detached |
| CoolingType | Central Air Conditioning |
| ExteriorFinish | Brick Facing |
| FlooringType | Hardwood |
| FoundationType | Concrete |
| HalfBathTotal | 1 |
| HeatingFuel | Natural Gas |
| HeatingType | Forced Air |
| StoriesTotal | 2 |
| Type | House |
| UtilityWater | Municipal Water |
Parking
| Attached Garage |
Land
| Acreage | No |
| LandAmenities | Schools, Public Transit |
| Sewer | Sanitary Sewer |
| SizeDepth | 111 Ft ,6 In |
| SizeFrontage | 31 Ft ,1 In |
| SizeIrregular | 31.16 X 111.52 Ft |
| SizeTotalText | 31.16 X 111.52 Ft |
| ZoningDescription | R1 |
Rooms
| Level | Type | Length | Width | Dimensions |
|---|---|---|---|---|
| Second Level | Laundry Room | 2.46 m | 3.56 m | 2.46 m x 3.56 m |
| Second Level | Primary Bedroom | 7.09 m | 4.7 m | 7.09 m x 4.7 m |
| Second Level | Bedroom 2 | Measurements not available | ||
| Second Level | Bedroom 3 | Measurements not available | ||
| Second Level | Bedroom 4 | Measurements not available | ||
| Second Level | Bathroom | 3.78 m | 2.77 m | 3.78 m x 2.77 m |
| Second Level | Bathroom | 2.46 m | 3.56 m | 2.46 m x 3.56 m |
| Main Level | Living Room | 7.65 m | 6.3 m | 7.65 m x 6.3 m |
| Main Level | Kitchen | 6.78 m | 3.07 m | 6.78 m x 3.07 m |
| Main Level | Bathroom | 2.51 m | 0.89 m | 2.51 m x 0.89 m |
| Main Level | Foyer | 2.46 m | 1.83 m | 2.46 m x 1.83 m |
https://www.realtor.ca/real-estate/27420438/2020-denview-avenue-london-north-s
Interested?
Contact us for more information
Sandeep Sharma
Salesperson
8550 Torbram Rd Unit 4
Brampton, Ontario L6T 5C8

