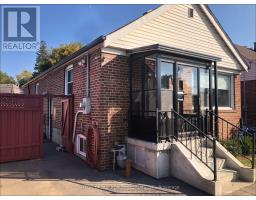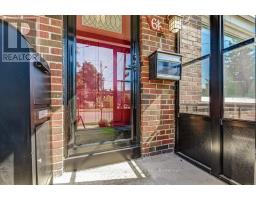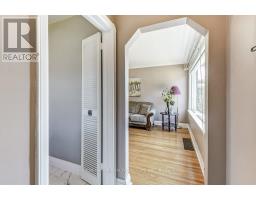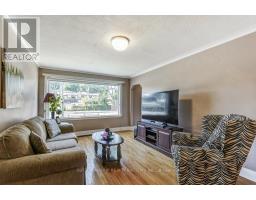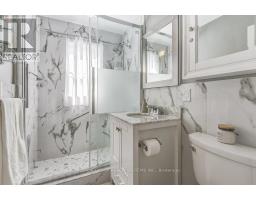61 Danforth Road Toronto (Oakridge), Ontario M1L 3W5
$949,900
Lovingly maintained and renovated, light filled solid brick bungalow, Extensive list of thoughtful renovations + improvements completed within the last few years: Private driveway & paver walkway (2020). Steel front door & screen(2022). Kitchen (2018), marble backsplash, quartz countertop, porcelain floor tiles, stainless steel fridge, electric stove & microwave. Bathroom (2017) with marble top vanity & porcelain tiles. Other improvements include roller shade (2018), sump pump, backwater valve, PVC plastic pipe drain, front porch enclosure. with lockable parcel box (2021) wrought iron fence (2021) and landscaping in front yard & grading (2022), new roof (2017), new eaves trough (2018). Large yard (160x 115x 114) fully fenced with large garden shed. Ideally located surrounded by all the convenient amenities located in Oakridge community incl. multiple bus routes within a block; subway within 10 minutes, 6 min drive to lakeside park, shopping, restaurants, parks, school and more.+++ **** EXTRAS **** Main Floor: Stainless Fridge, Stove, B/I Microwave/Exhaust Fan. Basement: Stove, 2 Fridges, 1 Stand-up Freezer, Washer and Dryer, All Elfs, All Window Coverings, and Garden Shed. (id:50886)
Property Details
| MLS® Number | E9351800 |
| Property Type | Single Family |
| Community Name | Oakridge |
| AmenitiesNearBy | Park, Public Transit, Schools, Hospital |
| CommunityFeatures | Community Centre |
| Features | Irregular Lot Size |
| ParkingSpaceTotal | 3 |
| Structure | Shed |
Building
| BathroomTotal | 2 |
| BedroomsAboveGround | 3 |
| BedroomsBelowGround | 1 |
| BedroomsTotal | 4 |
| ArchitecturalStyle | Bungalow |
| BasementDevelopment | Finished |
| BasementType | N/a (finished) |
| ConstructionStyleAttachment | Detached |
| CoolingType | Central Air Conditioning |
| ExteriorFinish | Brick |
| FireProtection | Alarm System |
| FlooringType | Hardwood, Porcelain Tile, Laminate |
| FoundationType | Block |
| HeatingFuel | Natural Gas |
| HeatingType | Forced Air |
| StoriesTotal | 1 |
| Type | House |
| UtilityWater | Municipal Water |
Land
| Acreage | No |
| FenceType | Fenced Yard |
| LandAmenities | Park, Public Transit, Schools, Hospital |
| Sewer | Sanitary Sewer |
| SizeDepth | 114 Ft ,3 In |
| SizeFrontage | 115 Ft ,8 In |
| SizeIrregular | 115.68 X 114.29 Ft ; Easterly Depth 163.58 |
| SizeTotalText | 115.68 X 114.29 Ft ; Easterly Depth 163.58 |
| ZoningDescription | Cr0.4(c0.4;r0*805), Rd*351 |
Rooms
| Level | Type | Length | Width | Dimensions |
|---|---|---|---|---|
| Basement | Utility Room | 6.73 m | 4.69 m | 6.73 m x 4.69 m |
| Basement | Kitchen | 4.22 m | 2.92 m | 4.22 m x 2.92 m |
| Basement | Bedroom 4 | 5.96 m | 3.23 m | 5.96 m x 3.23 m |
| Main Level | Living Room | 453 m | 3.33 m | 453 m x 3.33 m |
| Main Level | Dining Room | 3.33 m | 2.47 m | 3.33 m x 2.47 m |
| Main Level | Kitchen | 3.21 m | 2.72 m | 3.21 m x 2.72 m |
| Main Level | Primary Bedroom | 3.58 m | 3.04 m | 3.58 m x 3.04 m |
| Main Level | Bedroom 2 | 3.11 m | 3.04 m | 3.11 m x 3.04 m |
| Main Level | Bedroom 3 | 3.56 m | 2.72 m | 3.56 m x 2.72 m |
Utilities
| Sewer | Installed |
https://www.realtor.ca/real-estate/27420393/61-danforth-road-toronto-oakridge-oakridge
Interested?
Contact us for more information
Fiorella Cribari
Broker
2186 Bloor St. West
Toronto, Ontario M6S 1N3
Les Raffay
Salesperson
2186 Bloor St. West
Toronto, Ontario M6S 1N3



























