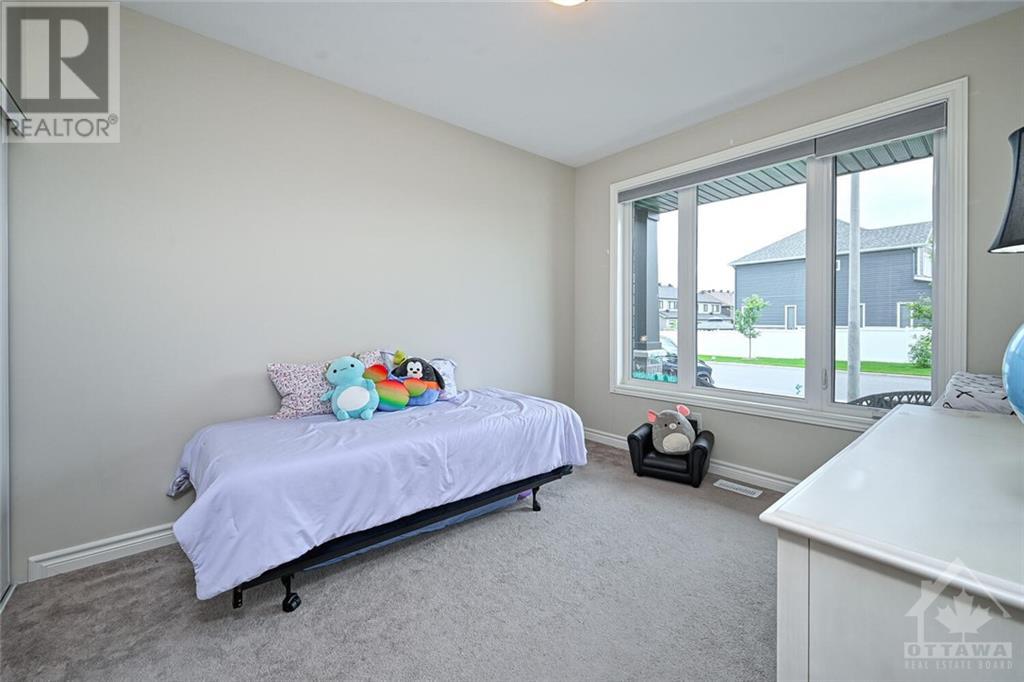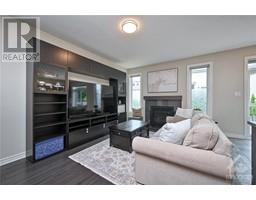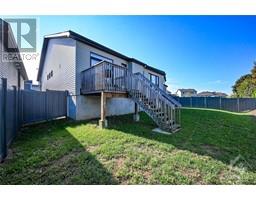129 Hickstead Way Stittsville, Ontario K2S 0Z5
$998,000
Nestled in a fabulous neighbourhood, steps to great parks, pond, schools, nature walking path, transit & amenities. Welcome home, situated on an oversized fully fenced lot, this sought after bungalow with loft offers flexible living for everyone. Spacious foyer greets you, front bedroom or home office space with closet, great view of the street , main bathroom with granite counters. Entertaining is a breeze in the formal dining area, vaulted ceiling & three windows offers great light. Open concept great room, gas fireplace flanked by windows. Chef's dream kitchen, loads of cabinets and counter space plus a pantry, stainless steel appliances, island and eat in area. Convenient main floor primary suite, large windows, walk in closet, spa like ensuite, double sinks, sure to impress. Main floor laundry, mudroom. Wide staircase brings you to the upper level, loft flex space, great as a family room/den, separate bedroom, bathroom and linen closet. This is a 10! Lower level awaits your touch. (id:50886)
Property Details
| MLS® Number | 1412083 |
| Property Type | Single Family |
| Neigbourhood | Edenwylde |
| AmenitiesNearBy | Public Transit, Recreation Nearby, Shopping |
| ParkingSpaceTotal | 6 |
Building
| BathroomTotal | 3 |
| BedroomsAboveGround | 3 |
| BedroomsTotal | 3 |
| Appliances | Refrigerator, Dishwasher, Dryer, Hood Fan, Stove, Washer |
| ArchitecturalStyle | Bungalow |
| BasementDevelopment | Unfinished |
| BasementType | Full (unfinished) |
| ConstructedDate | 2020 |
| ConstructionStyleAttachment | Detached |
| CoolingType | Central Air Conditioning |
| ExteriorFinish | Brick, Siding |
| FireplacePresent | Yes |
| FireplaceTotal | 1 |
| FlooringType | Wall-to-wall Carpet, Hardwood, Tile |
| FoundationType | Poured Concrete |
| HeatingFuel | Natural Gas |
| HeatingType | Forced Air |
| StoriesTotal | 1 |
| Type | House |
| UtilityWater | Municipal Water |
Parking
| Attached Garage | |
| Inside Entry | |
| Surfaced |
Land
| Acreage | No |
| FenceType | Fenced Yard |
| LandAmenities | Public Transit, Recreation Nearby, Shopping |
| Sewer | Municipal Sewage System |
| SizeDepth | 110 Ft ,6 In |
| SizeFrontage | 66 Ft ,9 In |
| SizeIrregular | 66.78 Ft X 110.54 Ft |
| SizeTotalText | 66.78 Ft X 110.54 Ft |
| ZoningDescription | Residential |
Rooms
| Level | Type | Length | Width | Dimensions |
|---|---|---|---|---|
| Second Level | Loft | 17'10" x 11'2" | ||
| Second Level | Bedroom | 11'2" x 10'9" | ||
| Second Level | 4pc Bathroom | Measurements not available | ||
| Main Level | Dining Room | 10'4" x 12'6" | ||
| Main Level | Great Room | 11'7" x 19'10" | ||
| Main Level | Kitchen | 10'0" x 11'7" | ||
| Main Level | Eating Area | 10'0" x 7'11" | ||
| Main Level | Primary Bedroom | 18'9" x 12'3" | ||
| Main Level | 4pc Ensuite Bath | Measurements not available | ||
| Main Level | Bedroom | 12'1" x 10'4" | ||
| Main Level | Full Bathroom | Measurements not available | ||
| Main Level | Laundry Room | Measurements not available |
https://www.realtor.ca/real-estate/27420271/129-hickstead-way-stittsville-edenwylde
Interested?
Contact us for more information
Lindsay Spires
Salesperson
#201-1500 Bank Street
Ottawa, Ontario K1H 7Z2
Maureen Walsh
Salesperson
#201-1500 Bank Street
Ottawa, Ontario K1H 7Z2





























































