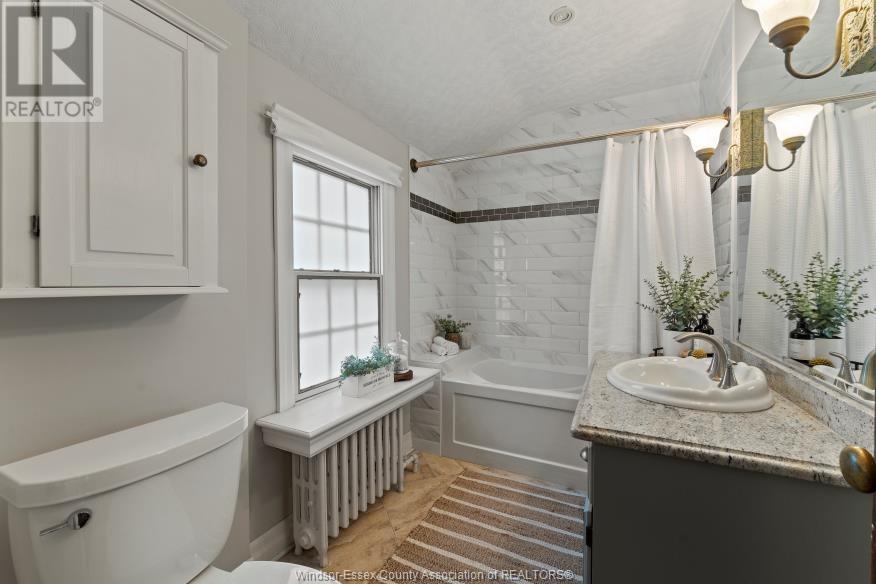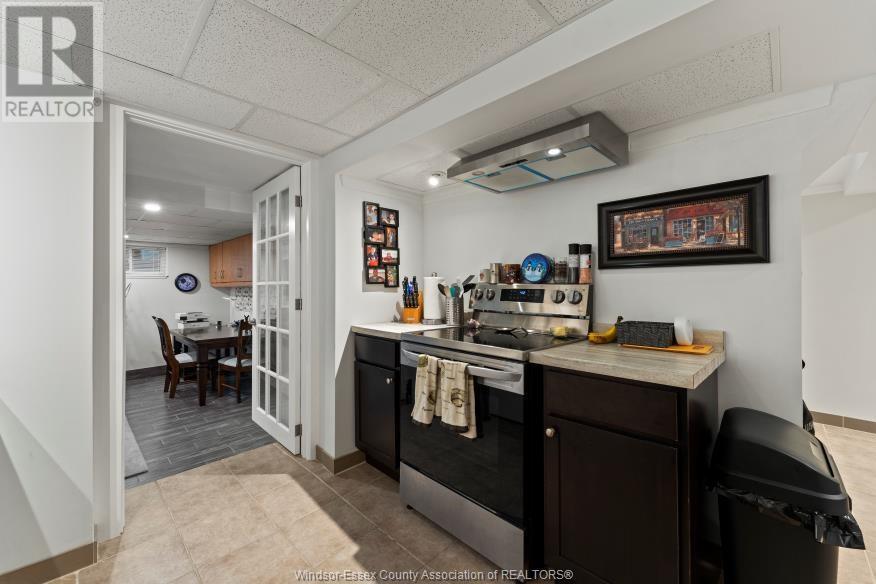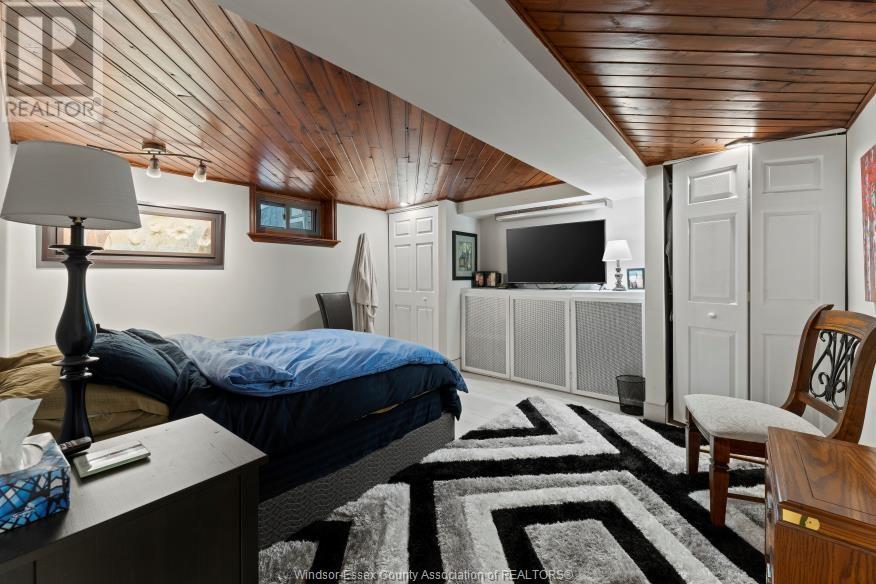450 Matthew Brady Windsor, Ontario N8S 3J6
$810,000
CHARACTER & CHARM IN OLDE RIVERSIDE FEATURING 3+2 BEDROOMS, 3 BATHS & MAIN FLOOR LAUNDRY. THIS HOME HAS CURB APPEAL TO BE PROUD OF. MAIN FLOOR LIVING RM WITH STAINED GLASS WINDOWS, GAS FIREPLACE, DEN, KITCHEN, DINING AREA, 1/2 BATH WITH LANDRY, FAMILY RM WITH 2ND FIREPLACE & PATIO DOOR LEADING TO YOUR FULLY FENCED YARD & BEAUTIFUL PEACEFUL GARDENS. UPSTAIRS YOU WILL FIND 3 BEDROOMS & FULL BATH. THE BASEMENT HAS 2 BEDROOMS , 3 PIECE BATH KITCHEN/ LANDRY, LIVING AREA & ACCESS TO PRIVATE FENCED CRT YARD AREA. STEPS TO THE WATER & KIWANIS PARK. CLOSE TO SHOPPING, TRAILS, SCHOOLS, PARKS AND TRANSIT. THIS ONE IS CALLING YOU HOME. (id:50886)
Property Details
| MLS® Number | 24021304 |
| Property Type | Single Family |
| Features | Double Width Or More Driveway, Front Driveway |
| WaterFrontType | Waterfront Nearby |
Building
| BathroomTotal | 3 |
| BedroomsAboveGround | 3 |
| BedroomsBelowGround | 2 |
| BedroomsTotal | 5 |
| Appliances | Dishwasher, Dryer, Refrigerator, Washer, Two Stoves |
| ConstructionStyleAttachment | Detached |
| CoolingType | Heat Pump |
| ExteriorFinish | Concrete/stucco |
| FireplaceFuel | Gas |
| FireplacePresent | Yes |
| FireplaceType | Insert |
| FlooringType | Ceramic/porcelain, Hardwood |
| FoundationType | Block |
| HalfBathTotal | 1 |
| HeatingFuel | Natural Gas |
| HeatingType | Boiler, Ductless, Heat Pump |
| StoriesTotal | 2 |
| Type | House |
Land
| Acreage | No |
| FenceType | Fence |
| LandscapeFeatures | Landscaped |
| SizeIrregular | 64.99x111 |
| SizeTotalText | 64.99x111 |
| ZoningDescription | Res |
Rooms
| Level | Type | Length | Width | Dimensions |
|---|---|---|---|---|
| Second Level | 4pc Bathroom | Measurements not available | ||
| Second Level | Bedroom | Measurements not available | ||
| Second Level | Bedroom | Measurements not available | ||
| Second Level | Bedroom | Measurements not available | ||
| Lower Level | 3pc Bathroom | Measurements not available | ||
| Lower Level | Laundry Room | Measurements not available | ||
| Lower Level | Storage | Measurements not available | ||
| Lower Level | Living Room | Measurements not available | ||
| Lower Level | Kitchen | Measurements not available | ||
| Lower Level | Bedroom | Measurements not available | ||
| Lower Level | Bedroom | Measurements not available | ||
| Main Level | 2pc Bathroom | Measurements not available | ||
| Main Level | Dining Room | Measurements not available | ||
| Main Level | Dining Room | Measurements not available | ||
| Main Level | Kitchen | Measurements not available | ||
| Main Level | Family Room/fireplace | Measurements not available | ||
| Main Level | Living Room/fireplace | Measurements not available | ||
| Main Level | Foyer | Measurements not available |
https://www.realtor.ca/real-estate/27420229/450-matthew-brady-windsor
Interested?
Contact us for more information
Terri Hughes
Sales Person
6505 Tecumseh Road East
Windsor, Ontario N8T 1E7
Ryan Hughes
Sales Person
6505 Tecumseh Road East
Windsor, Ontario N8T 1E7

































































