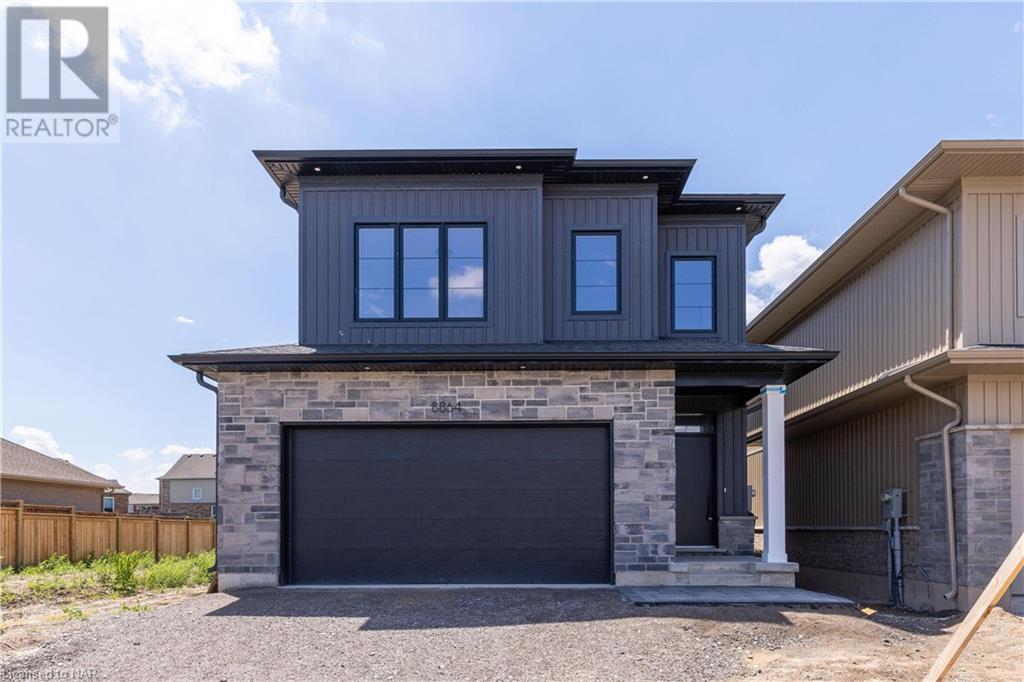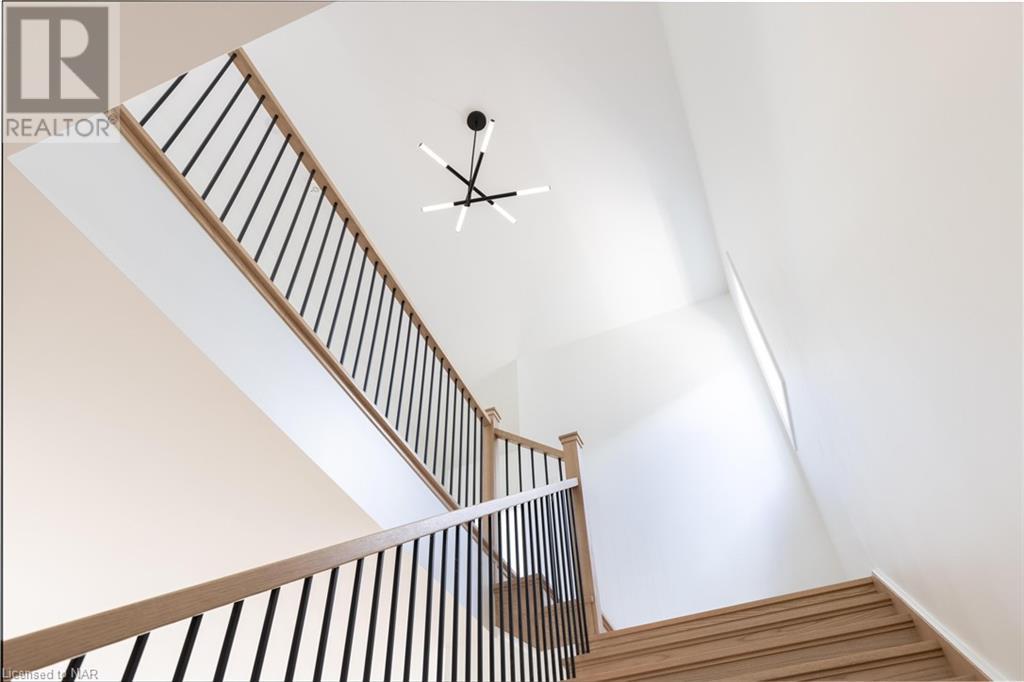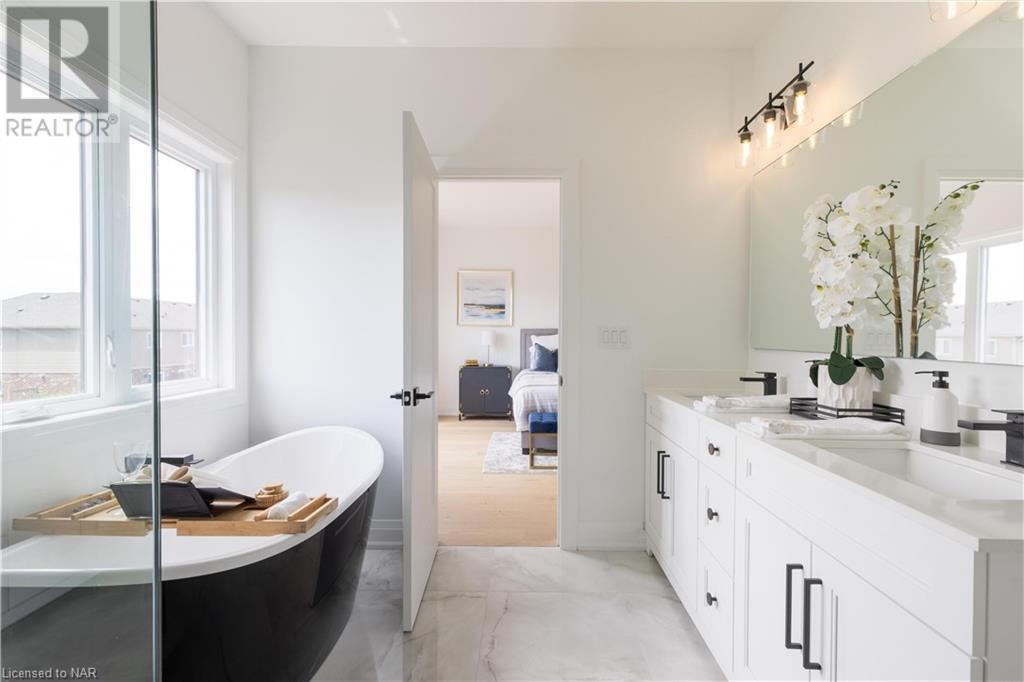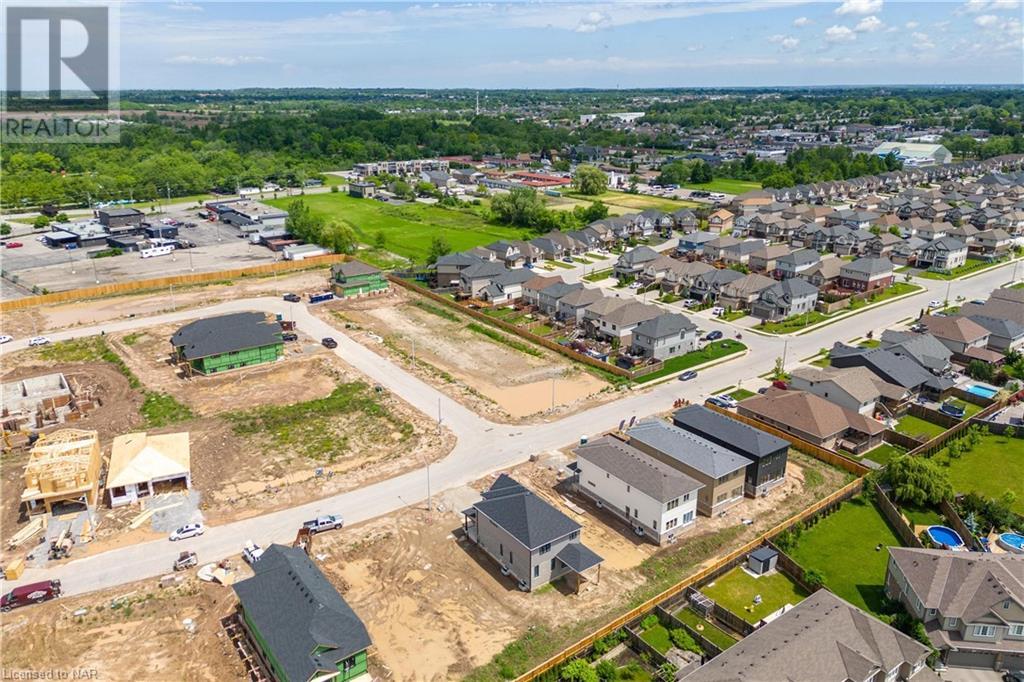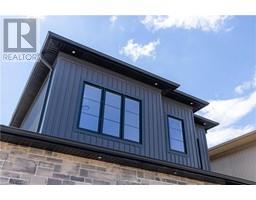Lot 3 Angie Drive Niagara Falls, Ontario L2H 0H9
$1,099,000
Welcome to Garner Place, an exciting new subdivision in Niagara Falls! This modern home, currently under construction offers over 2,600 square feet of finished living space. As you enter, you are greeted by impressive 9-foot ceilings. The custom-built kitchen features quartz countertops and elegant cabinetry, perfectly matching the kitchen's style. Enjoy the open concept living space that seamlessly connects the Great Room and Dining area, with the added convenience of a walk-out to the backyard. The mudroom provides easy access to the two-car garage, making entry effortless. On the second level, the primary bedroom boasts a spacious walk-in closet and a luxurious 5-piece ensuite with a double vanity, a shower, and a freestanding tub. Additionally, there are three large bedrooms and a 4-piece bath. The convenience of second-floor laundry is an added bonus. The basement includes a 3-piece rough-in and an exterior entrance, making it perfect for a future in-law suite or potential income generation. With great attention to detail, quality finishes, and a great location, this home is a perfect fit. (id:50886)
Property Details
| MLS® Number | 40647880 |
| Property Type | Single Family |
| AmenitiesNearBy | Golf Nearby, Hospital, Park, Place Of Worship, Playground, Schools, Shopping |
| CommunityFeatures | Quiet Area, School Bus |
| ParkingSpaceTotal | 6 |
Building
| BathroomTotal | 3 |
| BedroomsAboveGround | 4 |
| BedroomsTotal | 4 |
| ArchitecturalStyle | 2 Level |
| BasementDevelopment | Unfinished |
| BasementType | Full (unfinished) |
| ConstructionStyleAttachment | Detached |
| CoolingType | Central Air Conditioning |
| ExteriorFinish | Brick, Vinyl Siding |
| FoundationType | Poured Concrete |
| HalfBathTotal | 1 |
| HeatingType | Forced Air |
| StoriesTotal | 2 |
| SizeInterior | 2610 Sqft |
| Type | House |
| UtilityWater | Municipal Water |
Parking
| Attached Garage |
Land
| Acreage | No |
| LandAmenities | Golf Nearby, Hospital, Park, Place Of Worship, Playground, Schools, Shopping |
| Sewer | Municipal Sewage System |
| SizeDepth | 115 Ft |
| SizeFrontage | 35 Ft |
| SizeTotalText | Under 1/2 Acre |
| ZoningDescription | Residential 1f-1153 |
Rooms
| Level | Type | Length | Width | Dimensions |
|---|---|---|---|---|
| Second Level | Laundry Room | 6'6'' x 5'0'' | ||
| Second Level | 3pc Bathroom | 11'4'' x 5'6'' | ||
| Second Level | Bedroom | 11'4'' x 14'0'' | ||
| Second Level | Bedroom | 11'4'' x 12'4'' | ||
| Second Level | Bedroom | 11'4'' x 15'0'' | ||
| Second Level | Full Bathroom | 9'8'' x 9'0'' | ||
| Second Level | Primary Bedroom | 13'0'' x 15'0'' | ||
| Main Level | Mud Room | 6'0'' x 8'0'' | ||
| Main Level | Great Room | 11'5'' x 19'3'' | ||
| Main Level | Dining Room | 11'5'' x 16'4'' | ||
| Main Level | Kitchen | 12'0'' x 15'4'' | ||
| Main Level | 2pc Bathroom | 4'10'' x 8'0'' | ||
| Main Level | Foyer | 5'2'' x 18'6'' |
https://www.realtor.ca/real-estate/27420843/lot-3-angie-drive-niagara-falls
Interested?
Contact us for more information
Michael Booth
Salesperson
14 Queen Street Box 1570
Notl, Ontario L0S 1J0
Ali Booth
Salesperson
14 Queen Street, Unit 4
Niagara On The Lake, Ontario L0S 1J0



