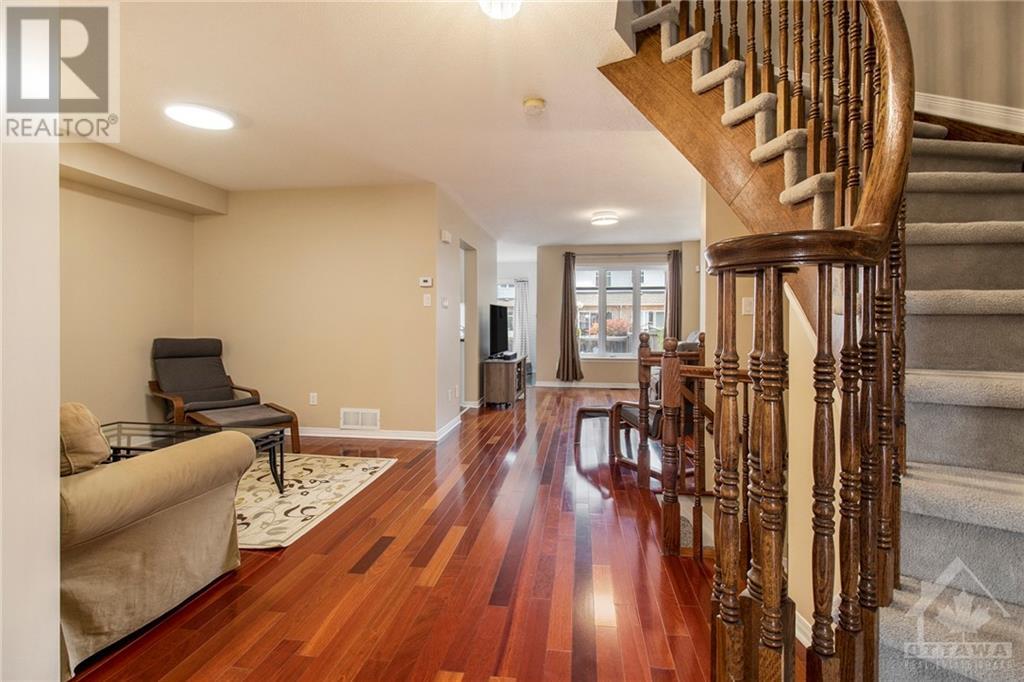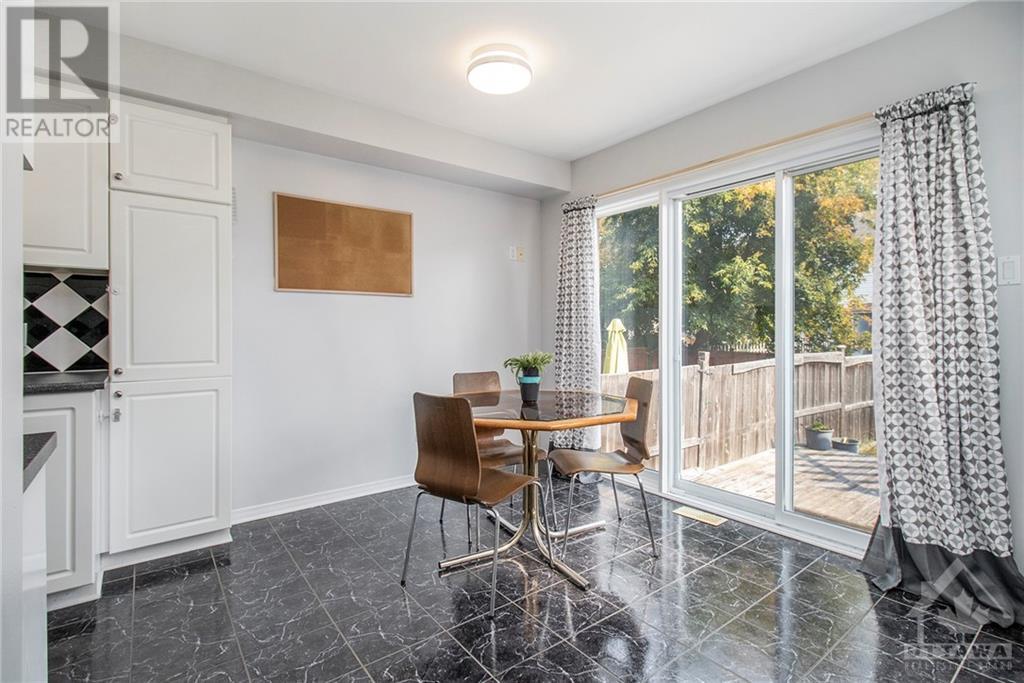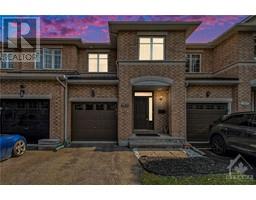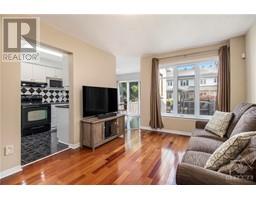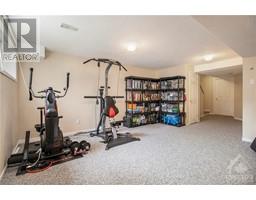765 Everton Way Ottawa, Ontario K1V 1Y7
$615,000
Imagine, a freehold townhouse on a quiet tree-lined street in the heart of Riverside South…here it is! This sought-after quiet neighbourhood is perfect for a growing family. The spacious main floor has a welcoming front entrance and eat-in kitchen with views of the fully fenced backyard. The bedrooms are generous in size as is the soaker tub in the primary on suite! The lower level has a fabulous family room with gas fireplace, the perfect spot to cozy up with popcorn for a movie. Within walking distance to shopping, great schools, walking paths and transit. Life will be beautiful living here! Become a part of this welcoming community, come have a look and fall in love with your new home. 24 hours irrevocable on all offers. Some photos are digitally enhanced. (id:50886)
Property Details
| MLS® Number | 1411587 |
| Property Type | Single Family |
| Neigbourhood | Gloucester Glen |
| AmenitiesNearBy | Public Transit, Recreation Nearby, Shopping |
| CommunityFeatures | Family Oriented |
| Easement | None |
| Features | Automatic Garage Door Opener |
| ParkingSpaceTotal | 3 |
| Structure | Deck |
Building
| BathroomTotal | 3 |
| BedroomsAboveGround | 3 |
| BedroomsTotal | 3 |
| Appliances | Refrigerator, Dishwasher, Dryer, Stove, Washer |
| BasementDevelopment | Partially Finished |
| BasementType | Full (partially Finished) |
| ConstructedDate | 2003 |
| CoolingType | Central Air Conditioning |
| ExteriorFinish | Brick, Vinyl |
| FireplacePresent | Yes |
| FireplaceTotal | 1 |
| Fixture | Drapes/window Coverings |
| FlooringType | Mixed Flooring |
| FoundationType | Poured Concrete |
| HalfBathTotal | 1 |
| HeatingFuel | Natural Gas |
| HeatingType | Forced Air |
| StoriesTotal | 2 |
| Type | Row / Townhouse |
| UtilityWater | Municipal Water |
Parking
| Attached Garage |
Land
| Acreage | No |
| FenceType | Fenced Yard |
| LandAmenities | Public Transit, Recreation Nearby, Shopping |
| Sewer | Municipal Sewage System |
| SizeDepth | 108 Ft ,2 In |
| SizeFrontage | 19 Ft ,8 In |
| SizeIrregular | 0.05 |
| SizeTotal | 0.05 Ac |
| SizeTotalText | 0.05 Ac |
| ZoningDescription | Residential |
Rooms
| Level | Type | Length | Width | Dimensions |
|---|---|---|---|---|
| Second Level | Bedroom | 9'6" x 13'2" | ||
| Second Level | Bedroom | 8'6" x 14'4" | ||
| Second Level | Primary Bedroom | 11'5" x 15'3" | ||
| Second Level | Other | 6'7" x 5'1" | ||
| Second Level | 4pc Ensuite Bath | 6'6" x 10'7" | ||
| Second Level | Full Bathroom | 7'5" x 8'7" | ||
| Lower Level | Utility Room | 10'1" x 7'3" | ||
| Lower Level | Recreation Room | 18'4" x 27'1" | ||
| Lower Level | Laundry Room | 7'6" x 8'7" | ||
| Lower Level | Storage | 8'6" x 13'2" | ||
| Main Level | Foyer | 5'4" x 13'4" | ||
| Main Level | Partial Bathroom | 3'3" x 7'3" | ||
| Main Level | Living Room | 18'4" x 27'3" | ||
| Main Level | Kitchen | 7'8" x 10'1" | ||
| Main Level | Dining Room | 10'1" x 9'3" |
https://www.realtor.ca/real-estate/27420791/765-everton-way-ottawa-gloucester-glen
Interested?
Contact us for more information
Marnie Bennett
Broker of Record
1194 Carp Rd
Ottawa, Ontario K2S 1B9
Hope Versluis
Salesperson
1194 Carp Rd
Ottawa, Ontario K2S 1B9
Nancy Carisse
Salesperson
1194 Carp Rd
Ottawa, Ontario K2S 1B9



