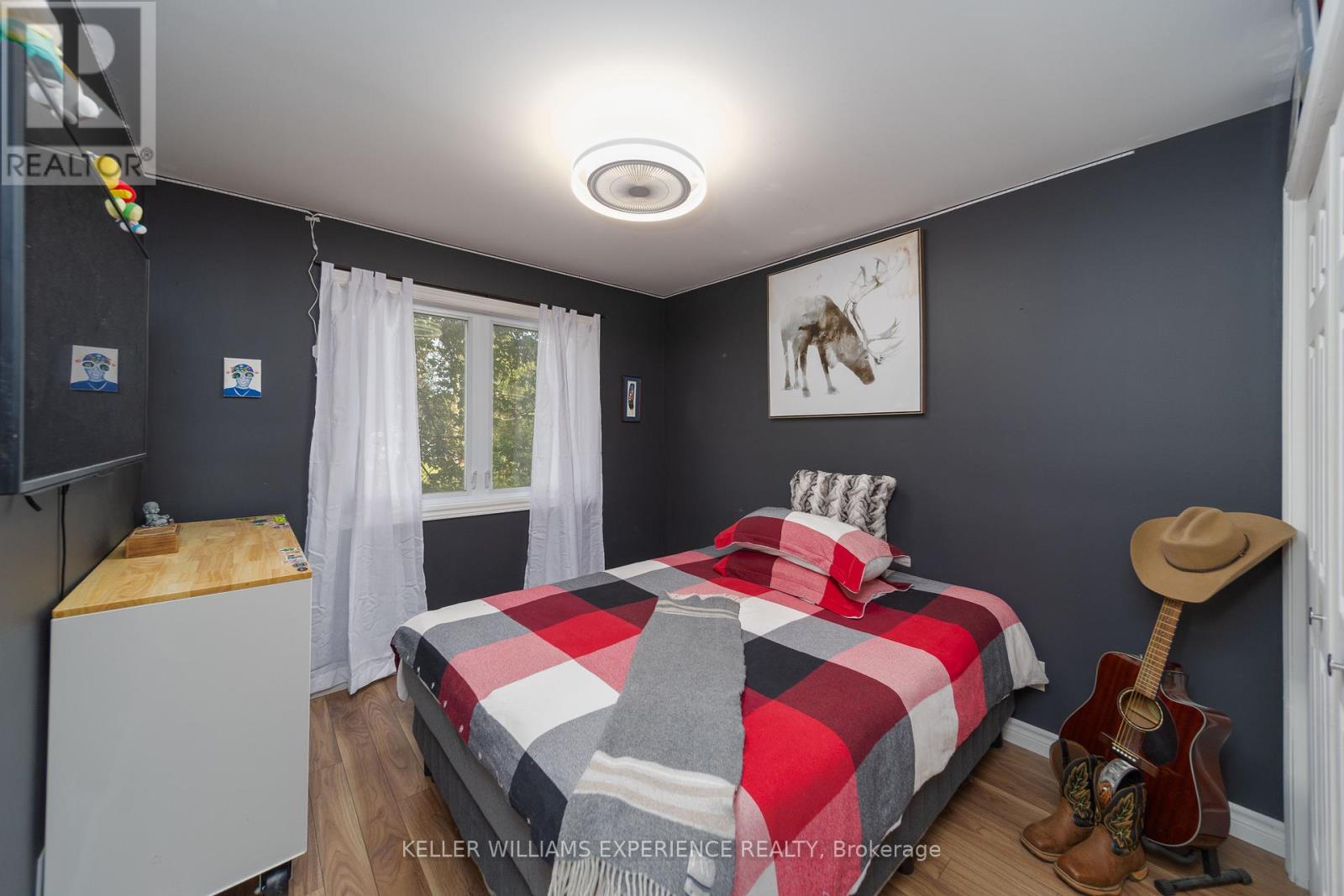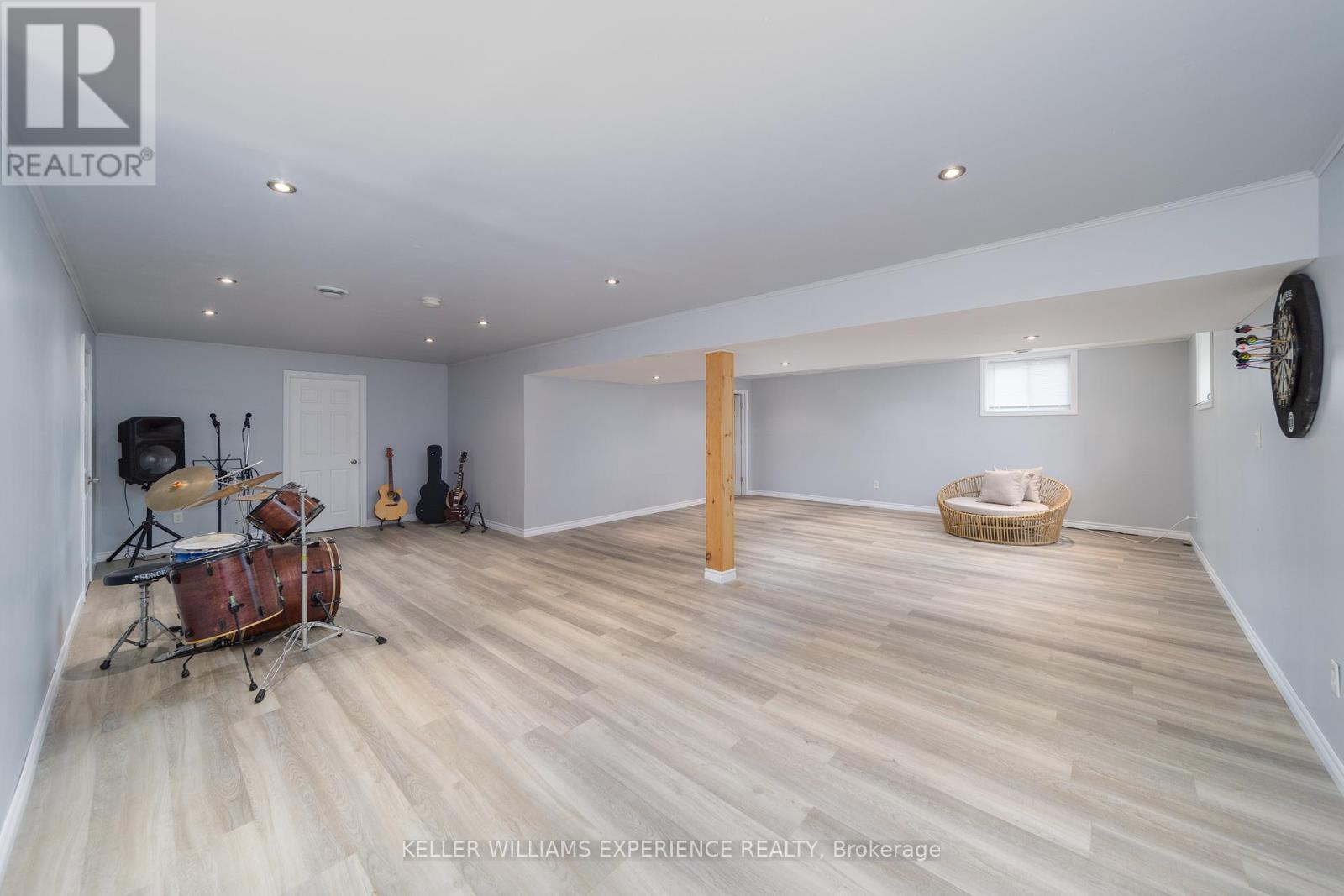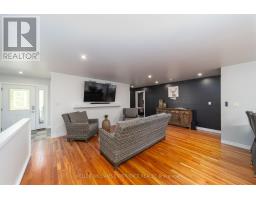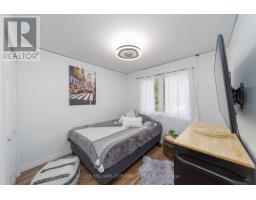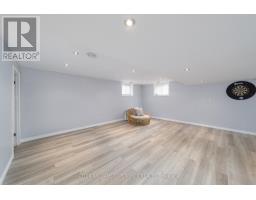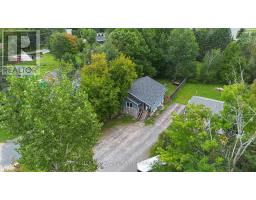25 E Elliott Street Huntsville, Ontario P1H 1W7
$598,900
*OPEN HOUSE SAT SEPT 21ST 12-2PM**Welcome Home To This Meticulously Maintained & Move-In Ready 3 Bedroom Bungalow W/ Its Muskoka River Rock Exterior & Exquisite, Tasteful Interior Decor, It Caters Perfectly To All Generations. The Main Floor Boasts 3 Bdrms Including A Primary Bdrm W/ An Ensuite Bath & A Picturesque Window That Overlooks The Expansive Fenced Rear Yard. The Open Concept Layout Seamlessly Connects The Kitchen, Dining, & Living Areas Flowing Onto A Generously Sized Deck That's Perfect For Entertaining. The Full Bsmnt Features A Rec Space That's Ideal For Movie Nights Or Setting Up That Long-Awaited Pool Table. Plumbing For A Third Bath Is Already Roughed In. No Need To Worry About Power Outages, Thanks To The Automatic Backup Natural Gas Generator. Situated On A Tranquil Street The Home Is A Mere 5-Minute Stroll From The Popular Avery Beach On Hunters Bay & The Scenic Nature Walking Trail Along The Water's Edge **** EXTRAS **** NOTE: The Adjacent Property Holds A Right Of Way Over A Small Section Of The Driveway For Access To Their Own Driveway (id:50886)
Property Details
| MLS® Number | X9351845 |
| Property Type | Single Family |
| AmenitiesNearBy | Beach, Ski Area |
| CommunityFeatures | Community Centre |
| ParkingSpaceTotal | 4 |
Building
| BathroomTotal | 2 |
| BedroomsAboveGround | 3 |
| BedroomsTotal | 3 |
| Appliances | Water Heater, Dishwasher, Dryer, Refrigerator, Stove, Washer |
| ArchitecturalStyle | Bungalow |
| BasementDevelopment | Finished |
| BasementType | Full (finished) |
| ConstructionStyleAttachment | Detached |
| ExteriorFinish | Stone, Vinyl Siding |
| FoundationType | Unknown |
| HeatingFuel | Natural Gas |
| HeatingType | Forced Air |
| StoriesTotal | 1 |
| Type | House |
| UtilityWater | Municipal Water |
Land
| Acreage | No |
| FenceType | Fenced Yard |
| LandAmenities | Beach, Ski Area |
| Sewer | Sanitary Sewer |
| SizeDepth | 120 Ft ,2 In |
| SizeFrontage | 43 Ft ,5 In |
| SizeIrregular | 43.49 X 120.18 Ft |
| SizeTotalText | 43.49 X 120.18 Ft |
| ZoningDescription | Res |
Rooms
| Level | Type | Length | Width | Dimensions |
|---|---|---|---|---|
| Basement | Recreational, Games Room | 8.36 m | 9.63 m | 8.36 m x 9.63 m |
| Basement | Utility Room | 4.29 m | 7.24 m | 4.29 m x 7.24 m |
| Main Level | Living Room | 4.04 m | 6.98 m | 4.04 m x 6.98 m |
| Main Level | Dining Room | 3 m | 2.41 m | 3 m x 2.41 m |
| Main Level | Kitchen | 2.95 m | 3.43 m | 2.95 m x 3.43 m |
| Main Level | Primary Bedroom | 4.24 m | 4.09 m | 4.24 m x 4.09 m |
| Main Level | Bedroom 2 | 3.76 m | 2.87 m | 3.76 m x 2.87 m |
| Main Level | Bedroom 3 | 3.58 m | 2.82 m | 3.58 m x 2.82 m |
https://www.realtor.ca/real-estate/27420738/25-e-elliott-street-huntsville
Interested?
Contact us for more information
Matthew Klonowski
Broker
516 Bryne Drive, Unit I, 105898
Barrie, Ontario L4N 9P6
Jay Mcnabb
Salesperson
516 Bryne Drive, Unit I, 105898
Barrie, Ontario L4N 9P6












