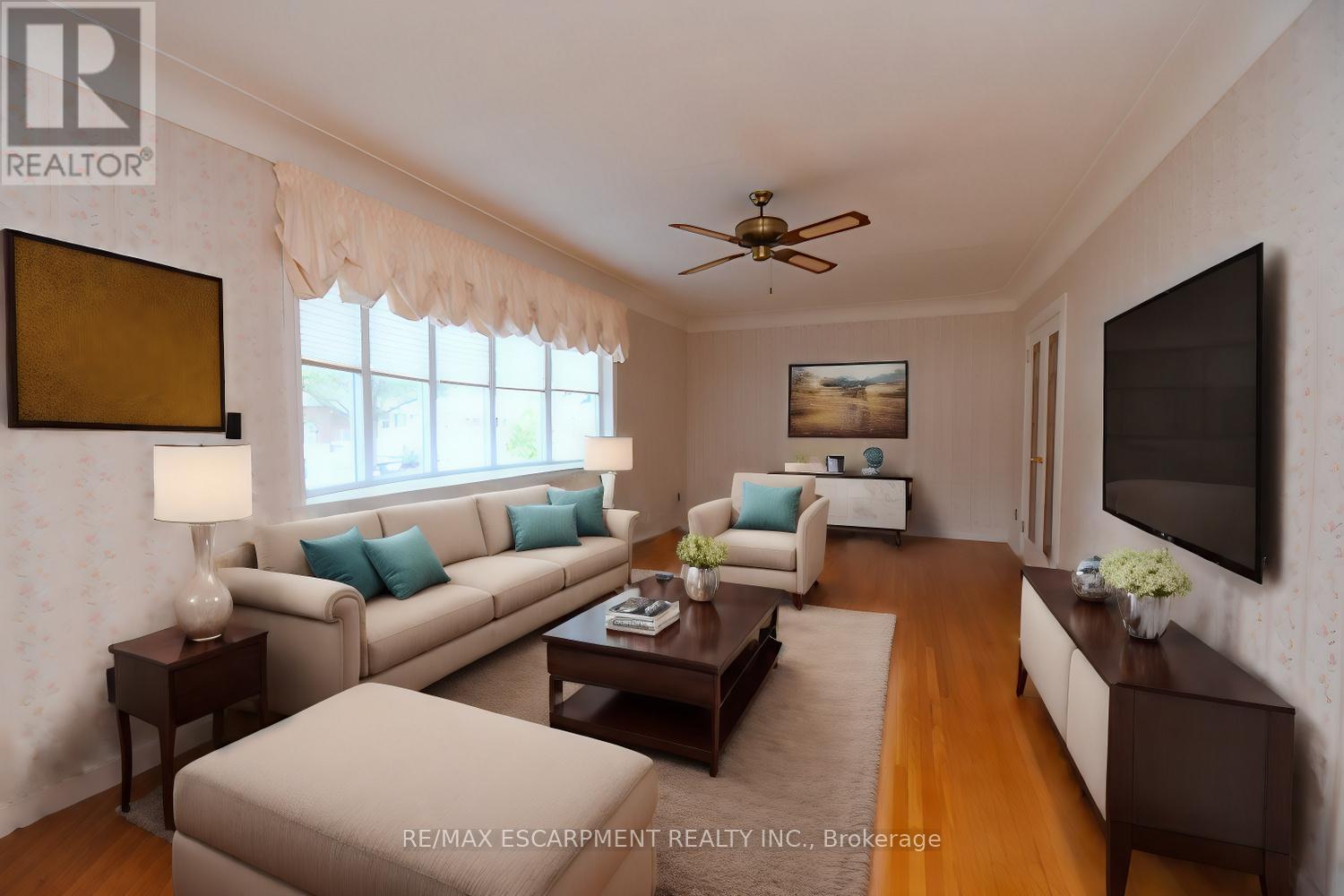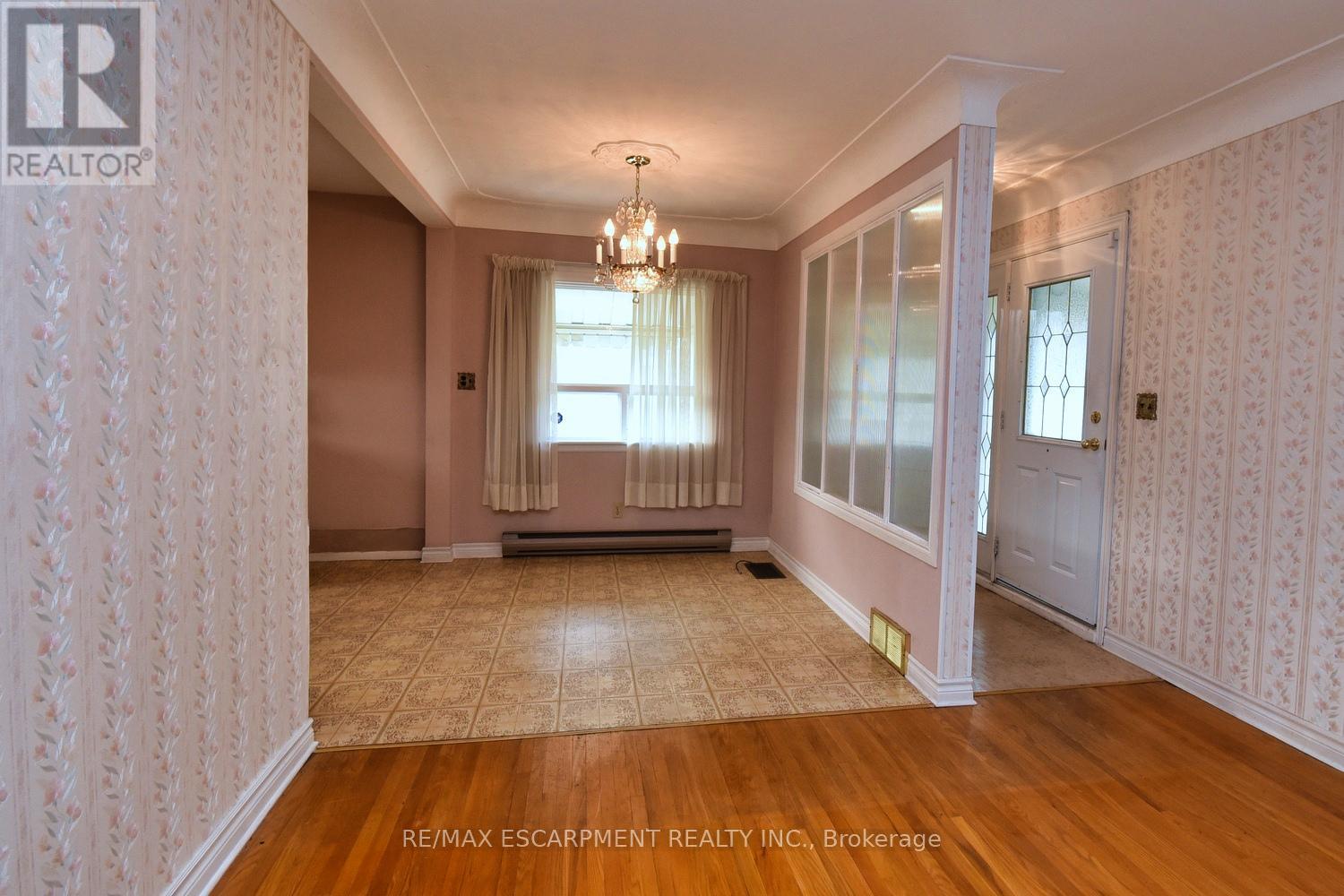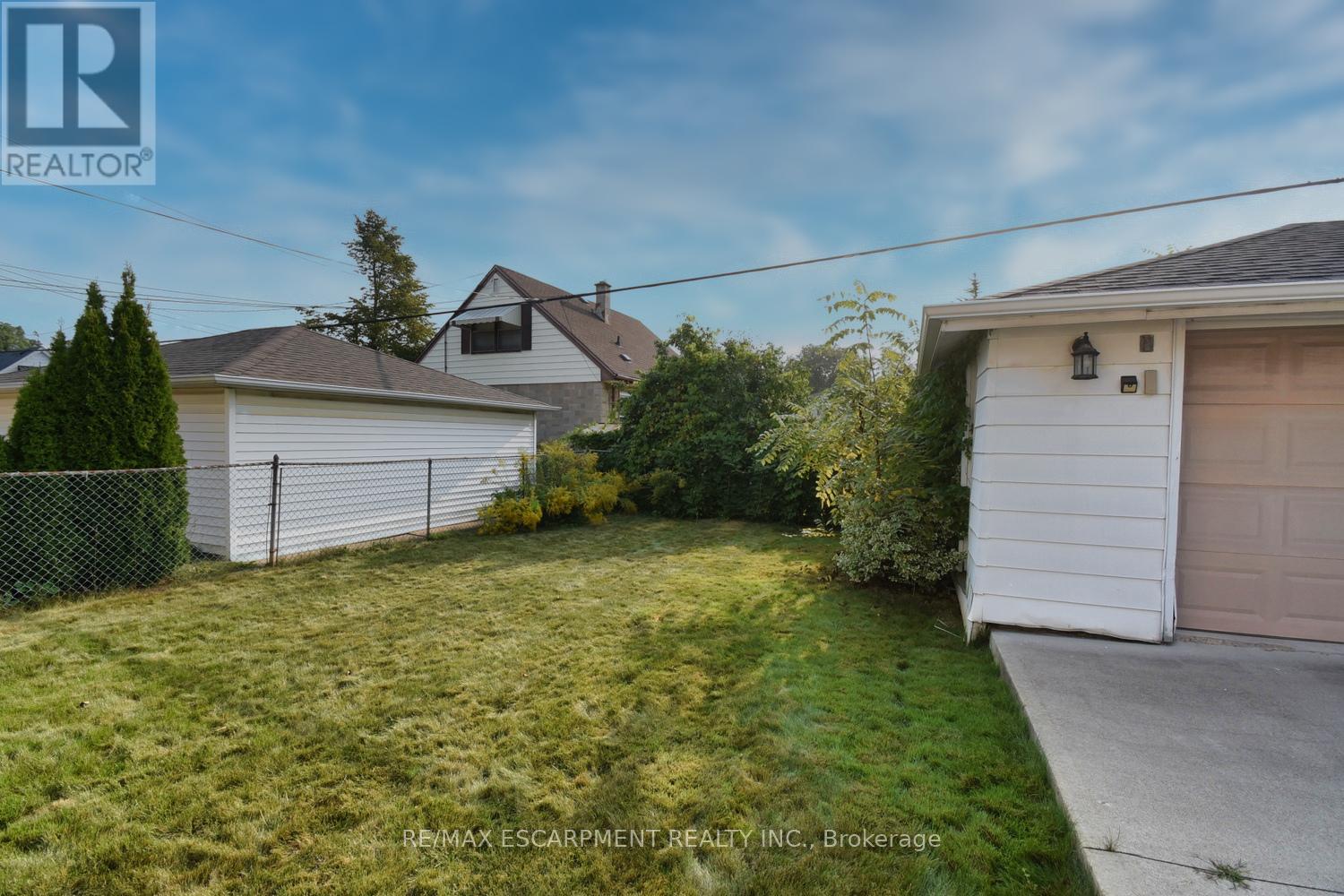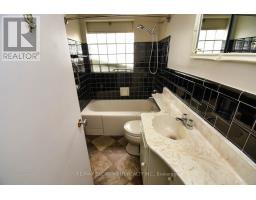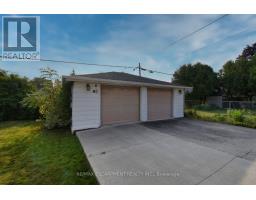53 Martin Road Hamilton (Rosedale), Ontario L8K 3N4
$739,900
POTENTIAL! TONS OF POSSIBILITIES! Great Family home in the true heart of desirable ROSEDALE. Situated on a beautiful quiet street. This unique 2 sty., one owner home offers 4 bedrooms and 2 baths. Located near schools, public transit, quick access to Redhill Expressway and many amenities. A walk away from beautiful Kings Forest golf course, hiking trails & more! Separate back entrance to the lower level offers in-law potential. Huge detached double garage (22' x 25') and long concrete side driveway fits 5 cars. 3/4"" copper water line. The right buyer can turn this lovely home into a master piece. R.S.A., attach Sch B (id:50886)
Property Details
| MLS® Number | X9352007 |
| Property Type | Single Family |
| Community Name | Rosedale |
| AmenitiesNearBy | Hospital, Park, Place Of Worship |
| ParkingSpaceTotal | 7 |
Building
| BathroomTotal | 2 |
| BedroomsAboveGround | 4 |
| BedroomsTotal | 4 |
| Appliances | Garage Door Opener Remote(s), Dishwasher, Dryer, Refrigerator, Stove, Washer, Window Coverings |
| BasementDevelopment | Finished |
| BasementFeatures | Separate Entrance |
| BasementType | N/a (finished) |
| ConstructionStyleAttachment | Detached |
| CoolingType | Central Air Conditioning |
| ExteriorFinish | Brick, Vinyl Siding |
| FoundationType | Poured Concrete |
| HeatingFuel | Natural Gas |
| HeatingType | Forced Air |
| StoriesTotal | 2 |
| Type | House |
| UtilityWater | Municipal Water |
Parking
| Detached Garage |
Land
| Acreage | No |
| FenceType | Fenced Yard |
| LandAmenities | Hospital, Park, Place Of Worship |
| Sewer | Sanitary Sewer |
| SizeDepth | 100 Ft |
| SizeFrontage | 50 Ft |
| SizeIrregular | 50 X 100 Ft |
| SizeTotalText | 50 X 100 Ft |
Rooms
| Level | Type | Length | Width | Dimensions |
|---|---|---|---|---|
| Second Level | Primary Bedroom | 3.66 m | 9.14 m | 3.66 m x 9.14 m |
| Second Level | Bedroom | 4.55 m | 5.28 m | 4.55 m x 5.28 m |
| Second Level | Sunroom | 1.27 m | 3.51 m | 1.27 m x 3.51 m |
| Basement | Laundry Room | 2.39 m | 3.45 m | 2.39 m x 3.45 m |
| Basement | Games Room | 2.67 m | 3.84 m | 2.67 m x 3.84 m |
| Basement | Recreational, Games Room | 3.35 m | 7.47 m | 3.35 m x 7.47 m |
| Main Level | Kitchen | 2.59 m | 5.99 m | 2.59 m x 5.99 m |
| Main Level | Bedroom | 2.69 m | 3.86 m | 2.69 m x 3.86 m |
| Main Level | Bedroom | 3.45 m | 4.01 m | 3.45 m x 4.01 m |
| Main Level | Living Room | 3.51 m | 6.6 m | 3.51 m x 6.6 m |
https://www.realtor.ca/real-estate/27421234/53-martin-road-hamilton-rosedale-rosedale
Interested?
Contact us for more information
Conrad Guy Zurini
Broker of Record
2180 Itabashi Way #4b
Burlington, Ontario L7M 5A5








