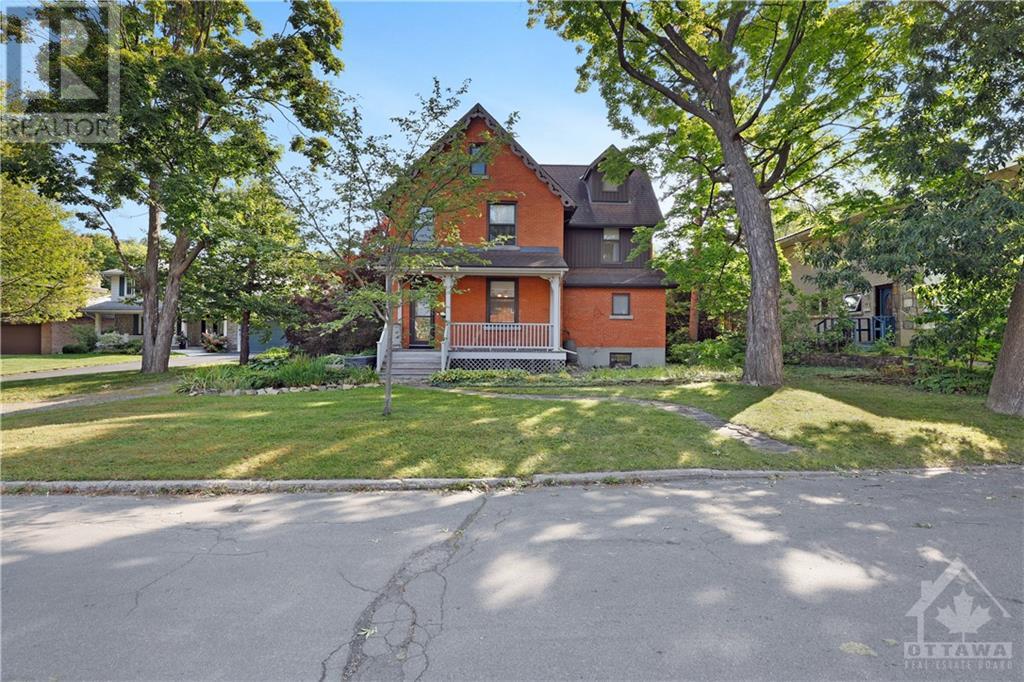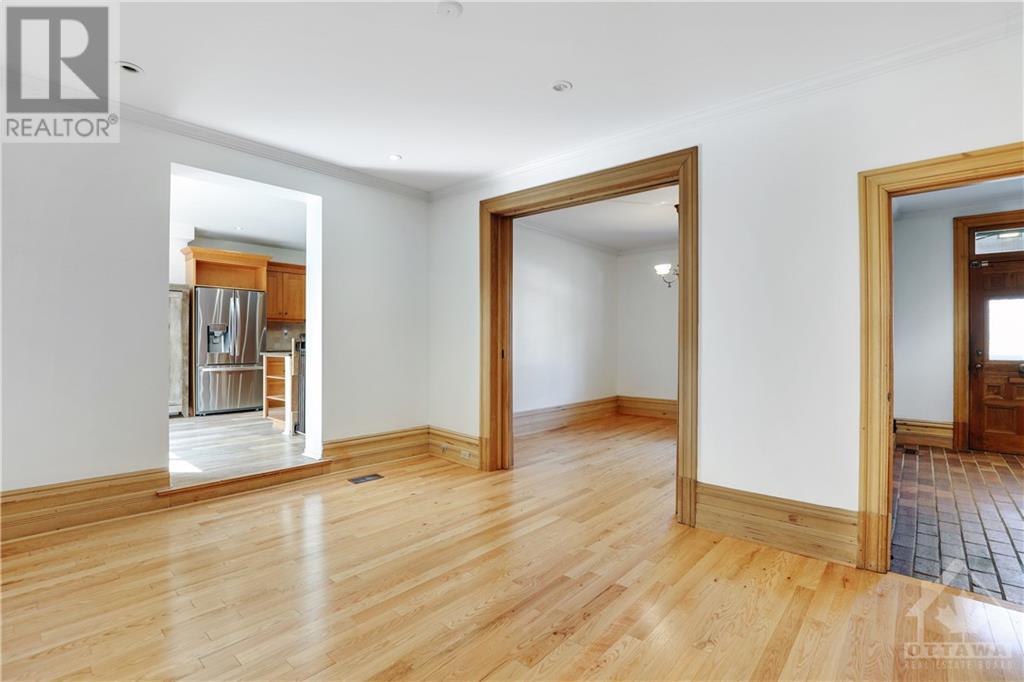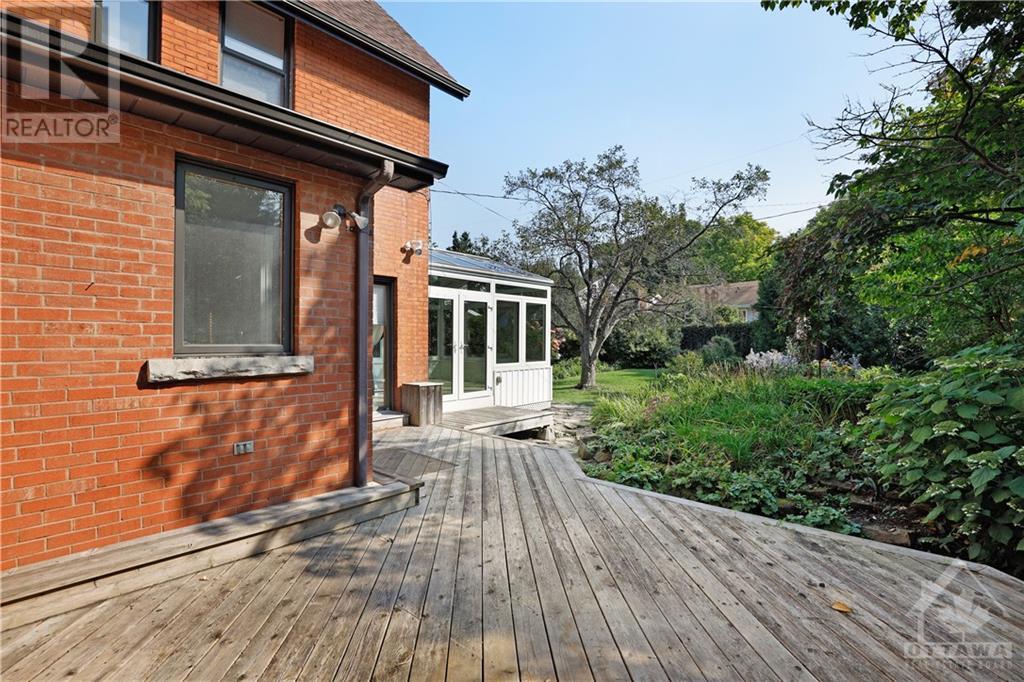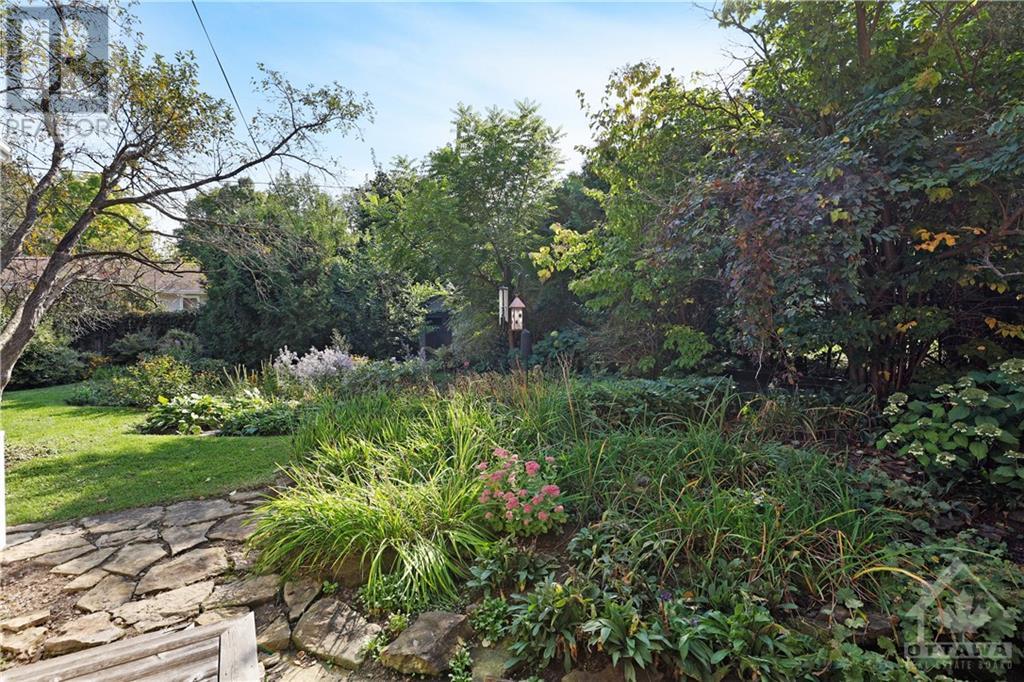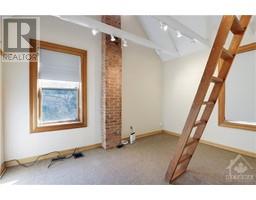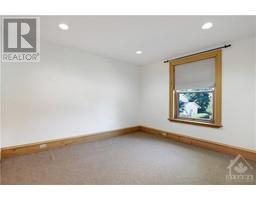2241 Old Lilac Lane Ottawa, Ontario K1H 6H6
$5,500 Monthly
A spacious grand home with a classic old world feeling offers current updates in the kitchen and baths. 10 ft + ceiling heights coupled with deep base boards, natural trim with handsome ,solid core doors and original hardware create a feeling of grandness.The home offers spacious formal entertaining space with a formal dining room a private office as well as a formal family room with a bright solarium overlooking beautiful perennial gardens. Five bedrooms all above grade offer space for everyone to enjoy privacy. The well laid out kitchen has plenty of storage. A full lower level boasts a gym area and lots of dry storage along with a separate laundry. With proximity to both CHEO and the General Hospital it is ideal for those who work at the hospitals as well as easy access to great schools including The Lycee Claudel, Ottawa Montessori to name a few. Some photos are virtually staged. (id:50886)
Property Details
| MLS® Number | 1411926 |
| Property Type | Single Family |
| Neigbourhood | Alta Vista |
| AmenitiesNearBy | Public Transit, Shopping |
| ParkingSpaceTotal | 2 |
Building
| BathroomTotal | 3 |
| BedroomsAboveGround | 5 |
| BedroomsTotal | 5 |
| Amenities | Laundry - In Suite |
| Appliances | Refrigerator, Dishwasher, Dryer, Microwave Range Hood Combo, Stove, Washer |
| BasementDevelopment | Partially Finished |
| BasementType | Crawl Space (partially Finished) |
| ConstructedDate | 1900 |
| ConstructionStyleAttachment | Detached |
| CoolingType | Central Air Conditioning |
| ExteriorFinish | Brick |
| FireplacePresent | Yes |
| FireplaceTotal | 1 |
| FlooringType | Mixed Flooring, Hardwood, Tile |
| HalfBathTotal | 1 |
| HeatingFuel | Natural Gas |
| HeatingType | Forced Air |
| StoriesTotal | 3 |
| Type | House |
| UtilityWater | Municipal Water |
Parking
| Surfaced |
Land
| Acreage | No |
| LandAmenities | Public Transit, Shopping |
| Sewer | Municipal Sewage System |
| SizeIrregular | * Ft X * Ft |
| SizeTotalText | * Ft X * Ft |
| ZoningDescription | R2f |
Rooms
| Level | Type | Length | Width | Dimensions |
|---|---|---|---|---|
| Second Level | 4pc Bathroom | 7'10" x 8'0" | ||
| Second Level | Bedroom | 9'0" x 9'0" | ||
| Second Level | Bedroom | 11'0" x 12'0" | ||
| Second Level | Bedroom | 6'11" x 6'10" | ||
| Second Level | Bedroom | 13'0" x 15'0" | ||
| Third Level | Primary Bedroom | 10'0" x 24'0" | ||
| Third Level | 3pc Ensuite Bath | 10'0" x 10'0" | ||
| Lower Level | Gym | 13'0" x 20'5" | ||
| Lower Level | Laundry Room | 7'0" x 7'0" | ||
| Main Level | Foyer | 6'0" x 13'0" | ||
| Main Level | Den | 11'0" x 12'0" | ||
| Main Level | Dining Room | 11'0" x 15'0" | ||
| Main Level | Living Room/fireplace | 13'0" x 17'0" | ||
| Main Level | Solarium | 11'0" x 12'0" | ||
| Main Level | Kitchen | 9'0" x 20'7" | ||
| Main Level | 2pc Bathroom | 4'0" x 4'0" |
https://www.realtor.ca/real-estate/27421270/2241-old-lilac-lane-ottawa-alta-vista
Interested?
Contact us for more information
Nancy O'dea
Salesperson
292 Somerset Street West
Ottawa, Ontario K2P 0J6

