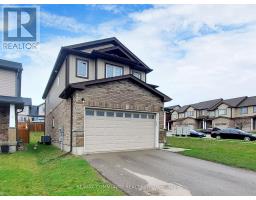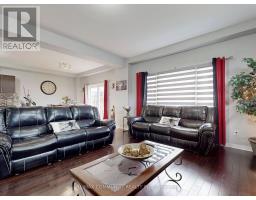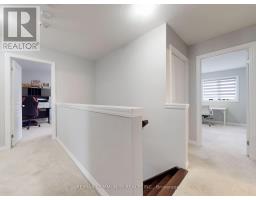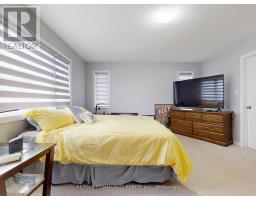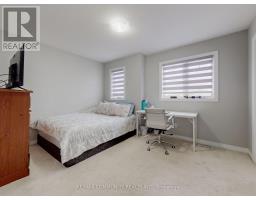2 Castlebay Street Kitchener, Ontario N2R 0G5
$969,888
Premium Corner Lot Detached Home !!! Spacious 4 Bedrooms All With Walk In Closets. Kitchen With Granite Counter And Upgraded Cabinets. Double Car Garage..Main Floor Laundry..Upgraded Washrooms.Large Basement Windows. Lots of Builder Upgrades including 9 Feet Ceiling On Main Floor , Larger Windows, Extra Window In Living Room And Many More. **** EXTRAS **** All Elf's, All Window Coverings, S/S Fridge, Stove, S/S Range Hood, Dishwasher , Clothes Washer, Clothes Dryer. Laundry On Main Level. Tenant pays $3400 for the whole house and willing to continue the tenancy. (id:50886)
Property Details
| MLS® Number | X9351920 |
| Property Type | Single Family |
| ParkingSpaceTotal | 3 |
Building
| BathroomTotal | 3 |
| BedroomsAboveGround | 4 |
| BedroomsTotal | 4 |
| Appliances | Garage Door Opener Remote(s) |
| BasementDevelopment | Unfinished |
| BasementType | N/a (unfinished) |
| ConstructionStyleAttachment | Detached |
| CoolingType | Central Air Conditioning |
| ExteriorFinish | Brick |
| FireplacePresent | Yes |
| FlooringType | Hardwood, Ceramic, Carpeted |
| FoundationType | Concrete |
| HalfBathTotal | 1 |
| HeatingFuel | Natural Gas |
| HeatingType | Forced Air |
| StoriesTotal | 2 |
| Type | House |
| UtilityWater | Municipal Water |
Parking
| Garage |
Land
| Acreage | No |
| Sewer | Sanitary Sewer |
| SizeDepth | 108 Ft ,3 In |
| SizeFrontage | 50 Ft ,6 In |
| SizeIrregular | 50.56 X 108.28 Ft ; Irregular |
| SizeTotalText | 50.56 X 108.28 Ft ; Irregular|under 1/2 Acre |
Rooms
| Level | Type | Length | Width | Dimensions |
|---|---|---|---|---|
| Second Level | Primary Bedroom | 5 m | 4.15 m | 5 m x 4.15 m |
| Second Level | Bedroom 2 | 3.69 m | 3.38 m | 3.69 m x 3.38 m |
| Second Level | Bedroom 3 | 3.05 m | 3.1 m | 3.05 m x 3.1 m |
| Second Level | Bedroom 4 | 3.81 m | 4.18 m | 3.81 m x 4.18 m |
| Main Level | Great Room | 4.45 m | 5.43 m | 4.45 m x 5.43 m |
| Main Level | Dining Room | 3.96 m | 2.47 m | 3.96 m x 2.47 m |
| Main Level | Kitchen | 3.96 m | 2.47 m | 3.96 m x 2.47 m |
Utilities
| Sewer | Installed |
https://www.realtor.ca/real-estate/27420936/2-castlebay-street-kitchener
Interested?
Contact us for more information
Sivaseelan Senathirajah
Salesperson
203 - 1265 Morningside Ave
Toronto, Ontario M1B 3V9











































