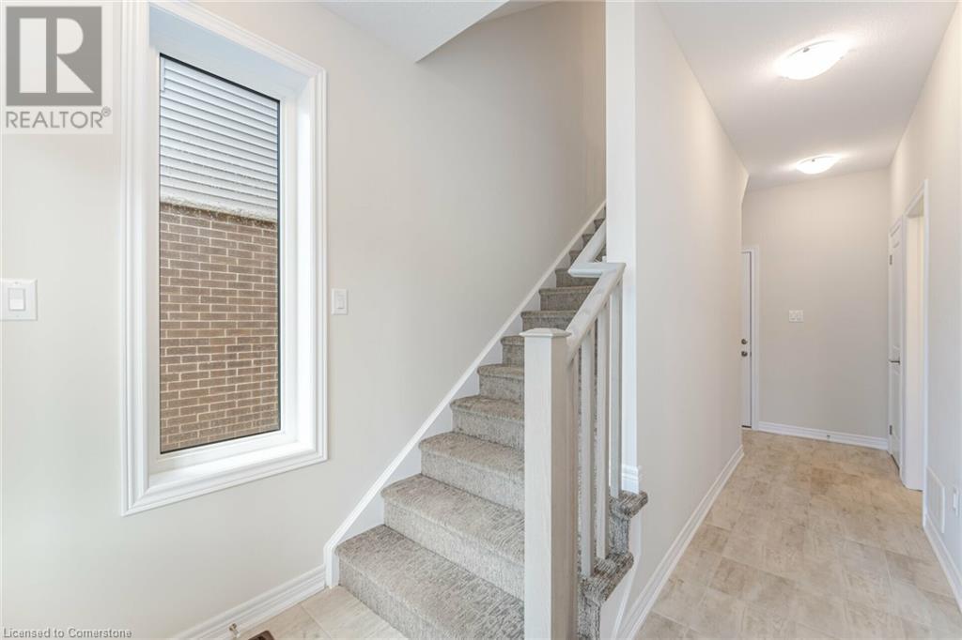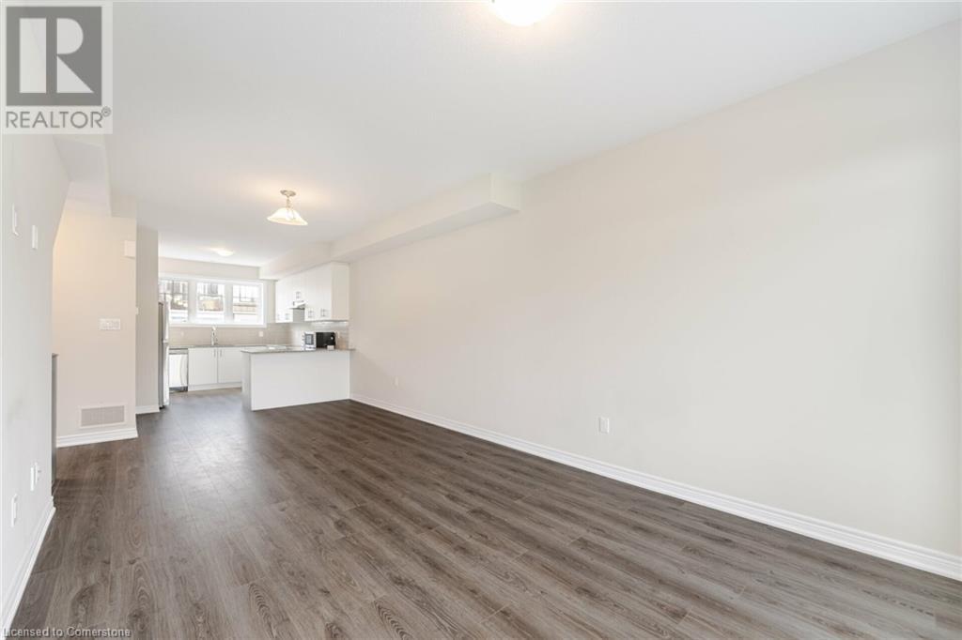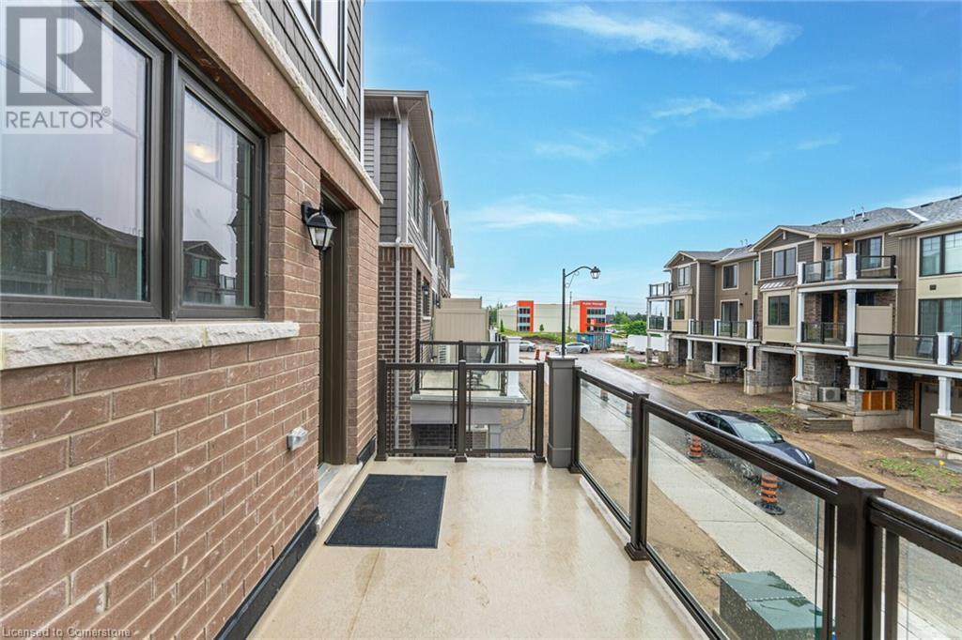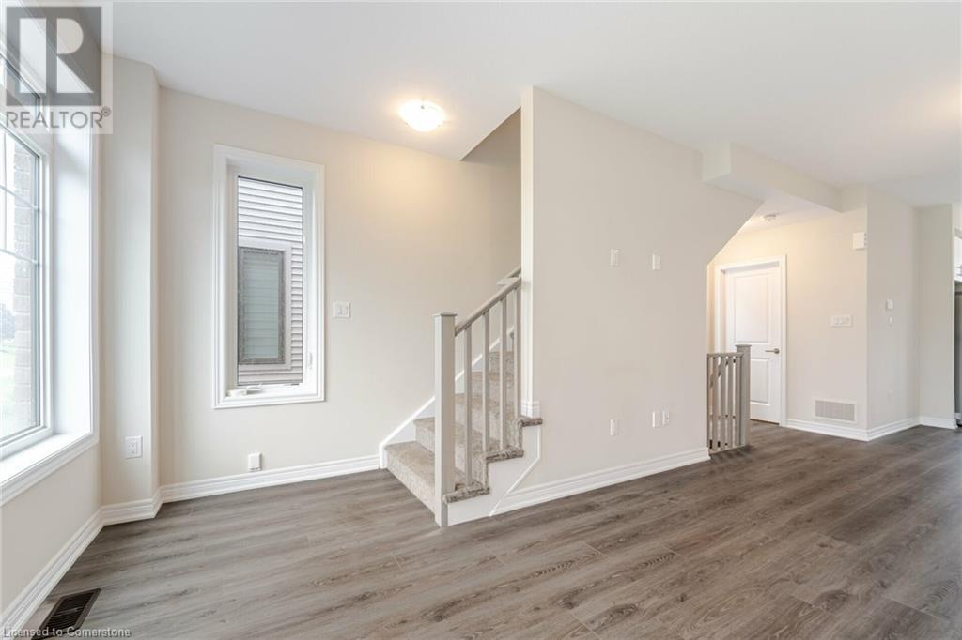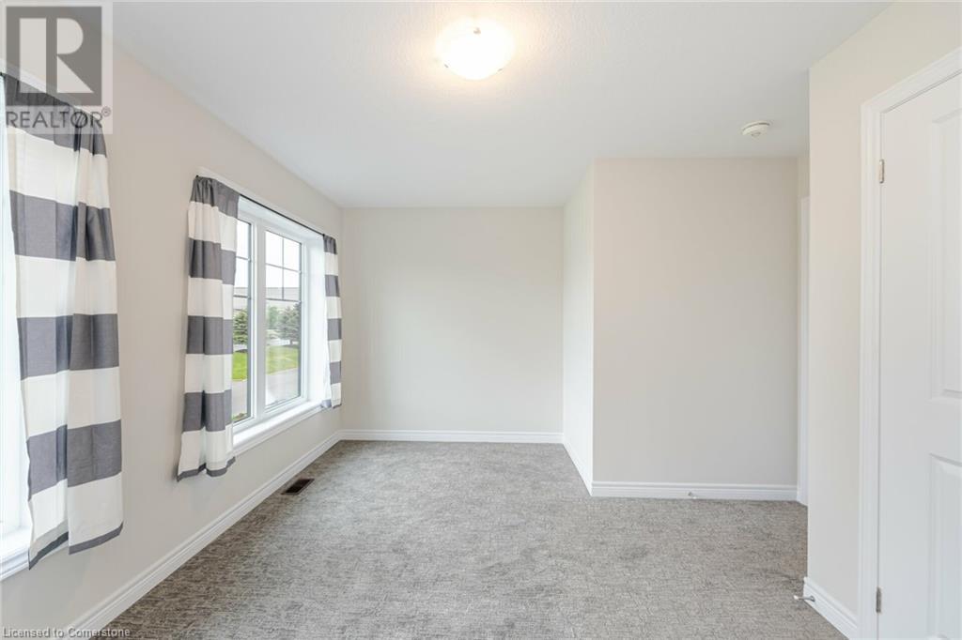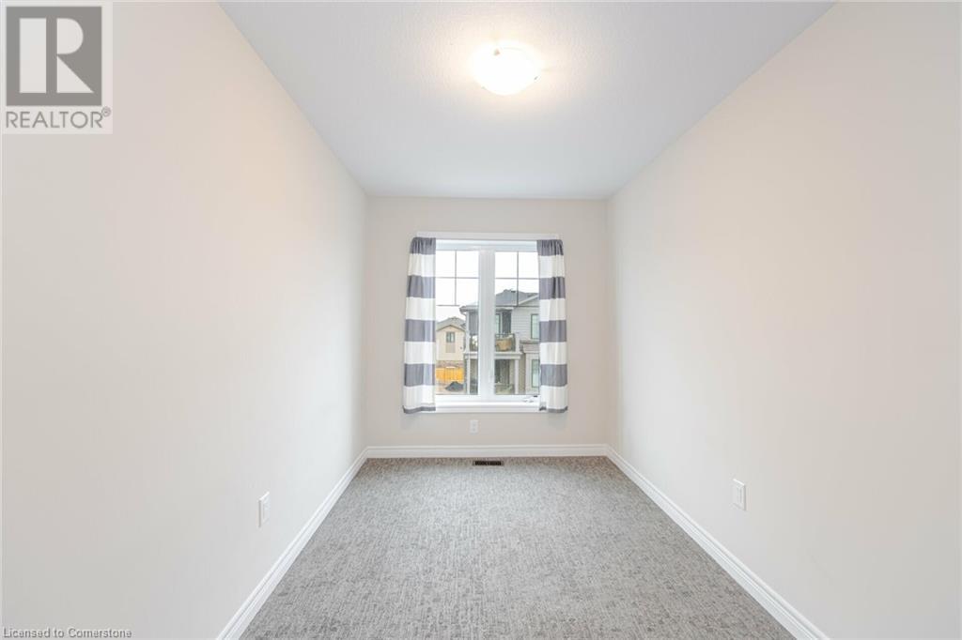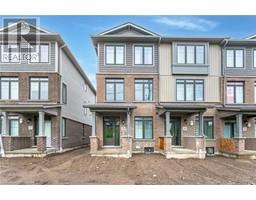10 Birmingham Drive Unit# 70 Cambridge, Ontario N1R 0C6
$739,900Maintenance,
$99.97 Monthly
Maintenance,
$99.97 MonthlyThis stunning, brand-new end-unit townhome in Cambridge's Galt North area offers a spacious 4- bedroom, 2.5-bath layout. Located less than 5 minutes from Highway 401, it features an open- concept design with generous living spaces, contemporary finishes, and elegant granite countertops with a matching backsplash. For added convenience, the second floor includes an in- suite laundry. The home also provides a single garage with direct access and a driveway with space for two vehicles. Abundant natural light fills every room, highlighting the modern kitchen with sleek finishes and brand-new stainless steel appliances. Enjoy your private balcony for relaxation and ample storage with well-designed closets. The property is ideally situated just steps from shopping, dining, and highway access, putting all amenities at your fingertips. (id:50886)
Property Details
| MLS® Number | 40648003 |
| Property Type | Single Family |
| AmenitiesNearBy | Hospital, Place Of Worship, Schools, Shopping |
| EquipmentType | Furnace, Rental Water Softener |
| Features | Balcony |
| ParkingSpaceTotal | 2 |
| RentalEquipmentType | Furnace, Rental Water Softener |
Building
| BathroomTotal | 3 |
| BedroomsAboveGround | 4 |
| BedroomsTotal | 4 |
| Appliances | Dishwasher, Dryer, Stove, Water Meter, Water Softener, Washer |
| ArchitecturalStyle | 3 Level |
| BasementDevelopment | Unfinished |
| BasementType | Full (unfinished) |
| ConstructedDate | 2023 |
| ConstructionStyleAttachment | Attached |
| CoolingType | Central Air Conditioning |
| ExteriorFinish | Brick |
| FireProtection | Smoke Detectors |
| FoundationType | Brick |
| HalfBathTotal | 1 |
| HeatingFuel | Natural Gas |
| HeatingType | Forced Air |
| StoriesTotal | 3 |
| SizeInterior | 1575 Sqft |
| Type | Row / Townhouse |
| UtilityWater | Municipal Water |
Parking
| Attached Garage |
Land
| Acreage | No |
| LandAmenities | Hospital, Place Of Worship, Schools, Shopping |
| Sewer | Municipal Sewage System |
| SizeDepth | 71 Ft |
| SizeFrontage | 22 Ft |
| SizeTotalText | Under 1/2 Acre |
| ZoningDescription | Residential |
Rooms
| Level | Type | Length | Width | Dimensions |
|---|---|---|---|---|
| Second Level | Family Room | 3'4'' x 2'9'' | ||
| Second Level | 2pc Bathroom | Measurements not available | ||
| Second Level | Living Room | 3'5'' x 2'9'' | ||
| Second Level | Kitchen | 3'2'' x 2'5'' | ||
| Third Level | Bedroom | 3'5'' x 2'9'' | ||
| Third Level | Bedroom | 3'3'' x 2'9'' | ||
| Third Level | 3pc Bathroom | Measurements not available | ||
| Third Level | Primary Bedroom | 4'2'' x 3'2'' | ||
| Basement | Cold Room | Measurements not available | ||
| Main Level | 3pc Bathroom | Measurements not available | ||
| Main Level | Bedroom | 5'9'' x 3'2'' |
https://www.realtor.ca/real-estate/27422284/10-birmingham-drive-unit-70-cambridge
Interested?
Contact us for more information
Ajay Shah
Broker of Record
5010 Steeles Ave W Unit 11a
Toronto, Ontario M9V 5C6







