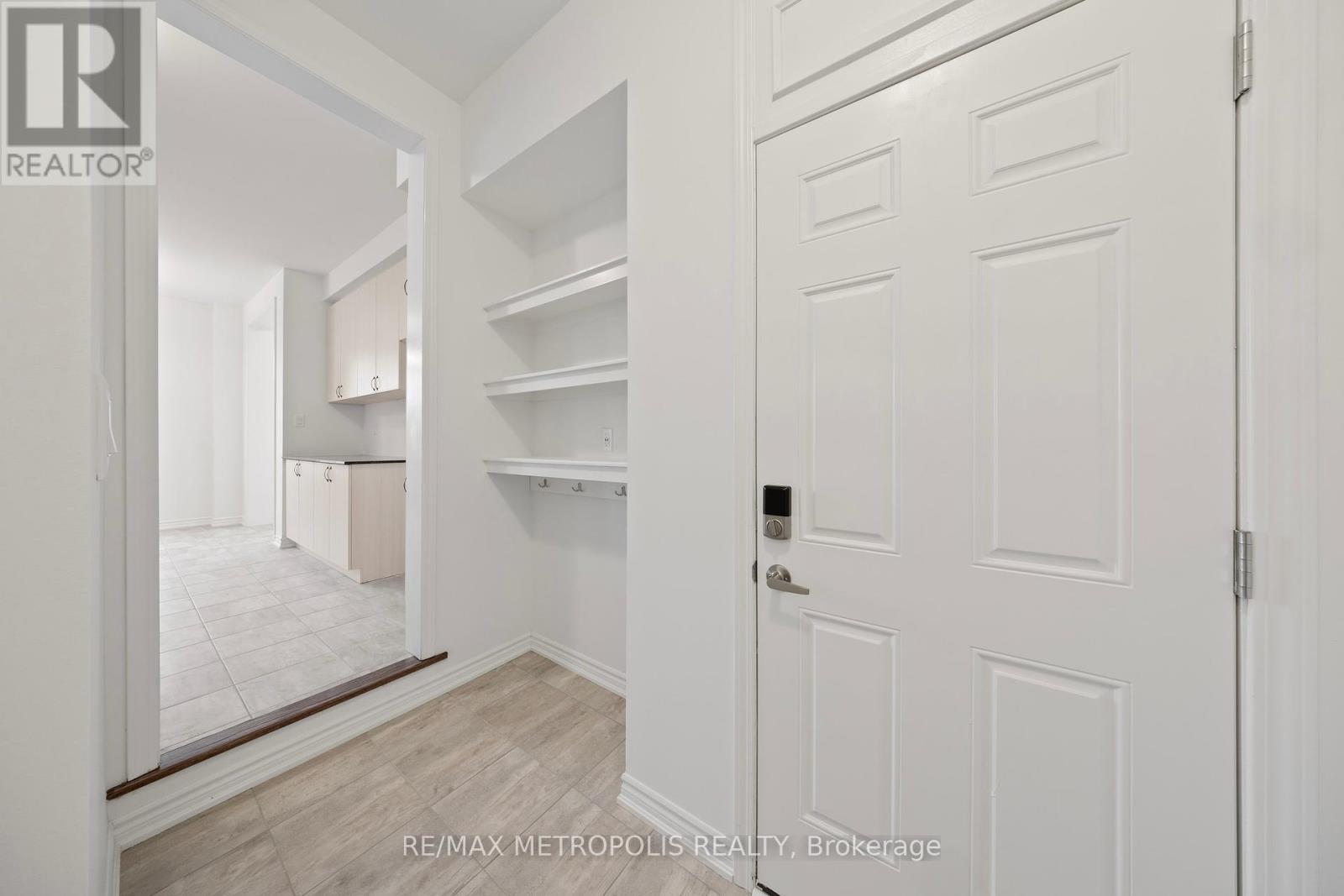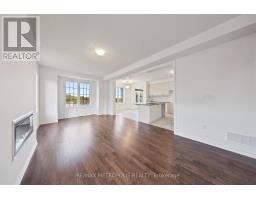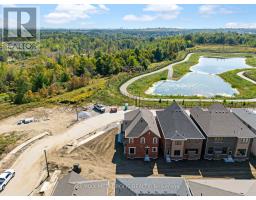1467 Mockingbird Square Pickering, Ontario L0H 1J0
$1,195,000
Presenting this S-P-E-C-T-A-C-U-L-A-R Brand New 2-Story Mattamy Built Home situated on a premium corner lot with no neighbours in front. This Easy-Facing property welcomes you with a large wrap around balcony and plenty of windows illuminating the home with natural lighting. Stepping inside, you'll find the main level offers soaring 9ft ceilings, custom closet and coat rack. The functional open concept layout seamlessly combines the Dinning, Kitchen and Great Room. Enjoy entraining friends and family with your Grand Chefs Kitchen equipped with a oversized Quartz Island, Extended Cabinets, Pantry and easy access to the garage. Upstairs, the impressive primary bedroom contains a large walk-in closet and spa like 4pc Ensuite. The upper is level is complete with 3 additional spacious bedrooms with large closets and access to the upgraded full bathroom. **** EXTRAS **** Views from the inside looking out is even more impressive w unobstructed picturesque views of the Forest, filled w mature trees. Min from walking trails & parking making ideal for nature lovers. Easy Access to HWY 401/407/412 & Pickering GO (id:50886)
Property Details
| MLS® Number | E9352488 |
| Property Type | Single Family |
| Community Name | Rural Pickering |
| AmenitiesNearBy | Hospital, Park, Public Transit, Schools |
| CommunityFeatures | School Bus |
| ParkingSpaceTotal | 4 |
Building
| BathroomTotal | 3 |
| BedroomsAboveGround | 4 |
| BedroomsTotal | 4 |
| BasementDevelopment | Unfinished |
| BasementType | N/a (unfinished) |
| ConstructionStyleAttachment | Detached |
| CoolingType | Central Air Conditioning |
| ExteriorFinish | Brick Facing, Stone |
| FireplacePresent | Yes |
| FlooringType | Porcelain Tile |
| FoundationType | Concrete |
| HalfBathTotal | 1 |
| HeatingFuel | Natural Gas |
| HeatingType | Forced Air |
| StoriesTotal | 2 |
| Type | House |
| UtilityWater | Municipal Water |
Parking
| Attached Garage |
Land
| Acreage | No |
| LandAmenities | Hospital, Park, Public Transit, Schools |
| Sewer | Sanitary Sewer |
| SizeDepth | 91 Ft ,10 In |
| SizeFrontage | 60 Ft ,2 In |
| SizeIrregular | 60.17 X 91.88 Ft |
| SizeTotalText | 60.17 X 91.88 Ft |
Rooms
| Level | Type | Length | Width | Dimensions |
|---|---|---|---|---|
| Main Level | Dining Room | 3.35 m | 3.05 m | 3.35 m x 3.05 m |
| Main Level | Kitchen | 2.44 m | 3.66 m | 2.44 m x 3.66 m |
| Main Level | Great Room | 6.1 m | 3.35 m | 6.1 m x 3.35 m |
| Upper Level | Primary Bedroom | 4.57 m | 3.96 m | 4.57 m x 3.96 m |
| Upper Level | Bedroom 2 | 3.66 m | 3.66 m | 3.66 m x 3.66 m |
| Upper Level | Bedroom 3 | 3.35 m | 3.05 m | 3.35 m x 3.05 m |
| Upper Level | Bedroom 4 | 3.05 m | 3.96 m | 3.05 m x 3.96 m |
Utilities
| Cable | Available |
| Sewer | Available |
https://www.realtor.ca/real-estate/27422323/1467-mockingbird-square-pickering-rural-pickering
Interested?
Contact us for more information
Arch Wignarajah
Salesperson
8321 Kennedy Rd #21-22
Markham, Ontario L3R 5N4















































