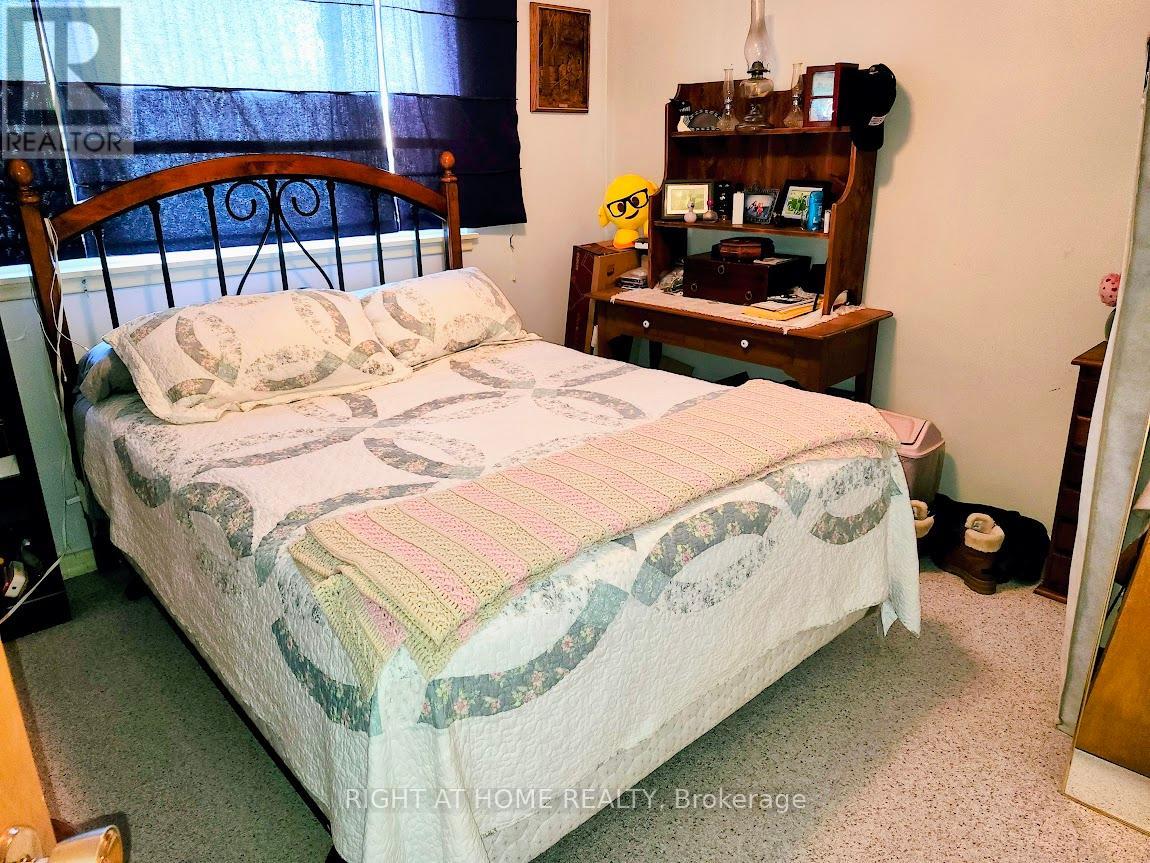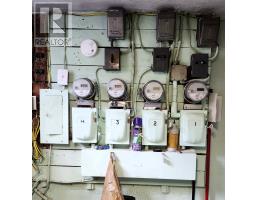343 Frontenac Avenue Oshawa (Vanier), Ontario L1J 2A7
5 Bedroom
3 Bathroom
Forced Air
$1,099,000
Legal Triplex in good location walking distance to Oshawa Shopping Centre. Stable tenants. 2- 2 bdrm apts, 1-1 bdrm apts. Rents: Apt.1 - $1,306.87, Apt. 2 - $$937.75, Apt 3 - $1,435.36. Expenses for 2023 - Natural Gas $1,360.68, Water and Sewer $1,445.86, Electricity $789.72. Each tenant pays their own electricity, there are separate hydro meters. Garage in backyard, storage lockers in laundry room, coin operated washer/dryer. Well maintained building. (id:50886)
Property Details
| MLS® Number | E9354420 |
| Property Type | Single Family |
| Community Name | Vanier |
| ParkingSpaceTotal | 5 |
Building
| BathroomTotal | 3 |
| BedroomsAboveGround | 4 |
| BedroomsBelowGround | 1 |
| BedroomsTotal | 5 |
| Amenities | Separate Electricity Meters |
| BasementFeatures | Apartment In Basement, Separate Entrance |
| BasementType | N/a |
| ExteriorFinish | Brick |
| FoundationType | Concrete |
| HeatingFuel | Natural Gas |
| HeatingType | Forced Air |
| StoriesTotal | 2 |
| Type | Triplex |
| UtilityWater | Municipal Water |
Parking
| Detached Garage |
Land
| Acreage | No |
| Sewer | Sanitary Sewer |
| SizeDepth | 100 Ft |
| SizeFrontage | 66 Ft ,11 In |
| SizeIrregular | 66.99 X 100 Ft |
| SizeTotalText | 66.99 X 100 Ft|under 1/2 Acre |
Rooms
| Level | Type | Length | Width | Dimensions |
|---|---|---|---|---|
| Second Level | Living Room | 4.8 m | 3.5 m | 4.8 m x 3.5 m |
| Second Level | Kitchen | 3 m | 2.5 m | 3 m x 2.5 m |
| Second Level | Bedroom | 3 m | 3 m | 3 m x 3 m |
| Second Level | Bedroom 2 | 3 m | 2.6 m | 3 m x 2.6 m |
| Basement | Bedroom | 3 m | 3 m | 3 m x 3 m |
| Basement | Laundry Room | Measurements not available | ||
| Basement | Living Room | 4.8 m | 3.5 m | 4.8 m x 3.5 m |
| Basement | Kitchen | 3 m | 2.5 m | 3 m x 2.5 m |
| Main Level | Living Room | 4.8 m | 3.5 m | 4.8 m x 3.5 m |
| Main Level | Kitchen | 3 m | 2.5 m | 3 m x 2.5 m |
| Main Level | Bedroom | 3 m | 3 m | 3 m x 3 m |
| Main Level | Bedroom 2 | 3 m | 2.6 m | 3 m x 2.6 m |
https://www.realtor.ca/real-estate/27432542/343-frontenac-avenue-oshawa-vanier-vanier
Interested?
Contact us for more information
Emilio R Zingone
Salesperson
Right At Home Realty
242 King Street East #1
Oshawa, Ontario L1H 1C7
242 King Street East #1
Oshawa, Ontario L1H 1C7



































