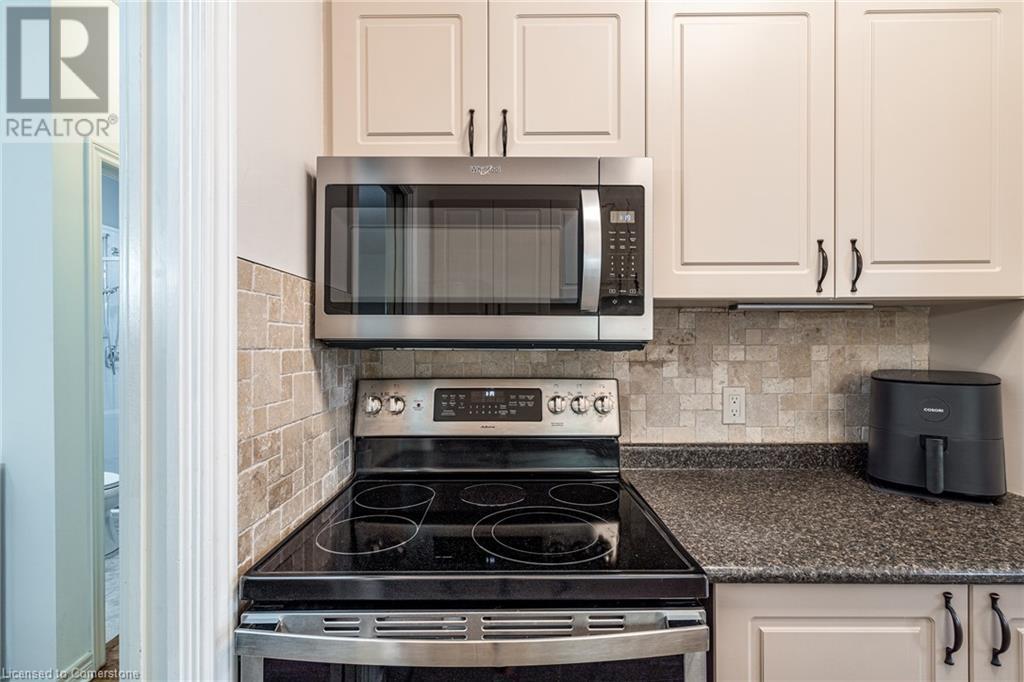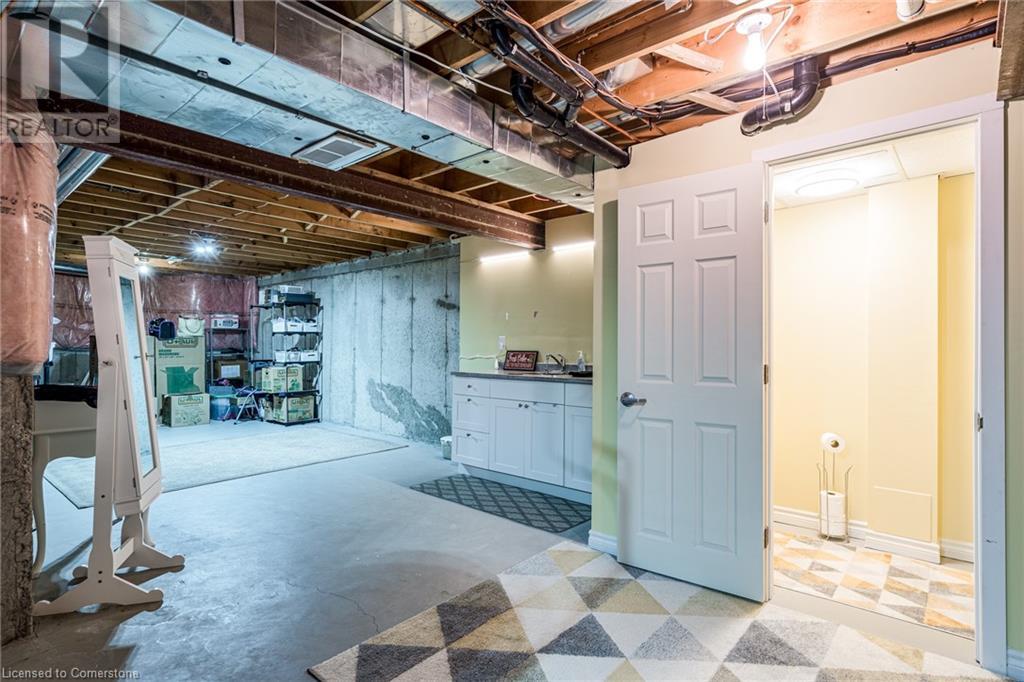97 Sandollar Drive Mount Hope, Ontario L0R 1W0
$779,000Maintenance, Insurance, Cable TV, Water, Parking
$670.17 Monthly
Maintenance, Insurance, Cable TV, Water, Parking
$670.17 MonthlyImpeccable, pristine, spacious 1375 SF, 2 large bed, 2 full bath bungalow town in desirable TwentyPlace Community. Refinished medium tone hardwood floors through front hall, living, dining & principle bedroom. Huge principle suite with his/hers closets leading to the luxurious ensuite bath with reglazed tub & granite vanity. Eat-in kitchen with additional cupboard space with pull-out drawers for extra storage, SS appliances, laminate floor & counters. 2nd bathroom has a standing shower, vanity, and replaced toilet. Large basement family room & 1pc bath, and bar/kitchenette in the large unfinished space. (Please note basement bathroom is only a 1 piece) Extremely well maintained condo. Internet/phone discounted package from Bell. Condo fee includes all exterior maintenance including lawn cutting in the fully-fenced yard and snow removal from the road, driveway, and walkway. Water and cable also included. Live your retirement dream at Twenty Place! Call today for your personal viewing. (id:50886)
Property Details
| MLS® Number | XH4206369 |
| Property Type | Single Family |
| AmenitiesNearBy | Place Of Worship, Public Transit, Schools |
| CommunityFeatures | Quiet Area, Community Centre |
| EquipmentType | Water Heater |
| Features | Level Lot, Paved Driveway, Level |
| ParkingSpaceTotal | 2 |
| PoolType | Indoor Pool |
| RentalEquipmentType | Water Heater |
| StorageType | Locker |
Building
| BathroomTotal | 2 |
| BedroomsAboveGround | 2 |
| BedroomsTotal | 2 |
| Amenities | Exercise Centre, Party Room |
| Appliances | Central Vacuum - Roughed In |
| ArchitecturalStyle | Bungalow |
| BasementDevelopment | Partially Finished |
| BasementType | Full (partially Finished) |
| ConstructionStyleAttachment | Attached |
| ExteriorFinish | Brick |
| FoundationType | Poured Concrete |
| HeatingFuel | Natural Gas |
| HeatingType | Forced Air |
| StoriesTotal | 1 |
| SizeInterior | 1375 Sqft |
| Type | Row / Townhouse |
| UtilityWater | Municipal Water |
Parking
| Attached Garage |
Land
| Acreage | No |
| LandAmenities | Place Of Worship, Public Transit, Schools |
| Sewer | Municipal Sewage System |
| SizeTotalText | Under 1/2 Acre |
| SoilType | Clay |
Rooms
| Level | Type | Length | Width | Dimensions |
|---|---|---|---|---|
| Basement | Bathroom | 5' x 3' | ||
| Basement | Storage | 35'1'' x 30'0'' | ||
| Basement | Utility Room | ' x ' | ||
| Basement | Office | 9'0'' x 5'0'' | ||
| Basement | Family Room | 29'1'' x 17'9'' | ||
| Main Level | Foyer | 18'0'' x 7'0'' | ||
| Main Level | 3pc Bathroom | 7'11'' x 4'8'' | ||
| Main Level | Bedroom | 13'8'' x 8'7'' | ||
| Main Level | 4pc Bathroom | 5'11'' x 7'10'' | ||
| Main Level | Bedroom | 23'8'' x 11'7'' | ||
| Main Level | Laundry Room | 7'9'' x 5'11'' | ||
| Main Level | Kitchen | 16'4'' x 7'10'' | ||
| Main Level | Dining Room | 24'4'' x 8'10'' | ||
| Main Level | Living Room | 14'0'' x 12'3'' |
https://www.realtor.ca/real-estate/27425578/97-sandollar-drive-mount-hope
Interested?
Contact us for more information
Richard Deverson
Salesperson
1122 Wilson Street West
Ancaster, Ontario L9G 3K9























































