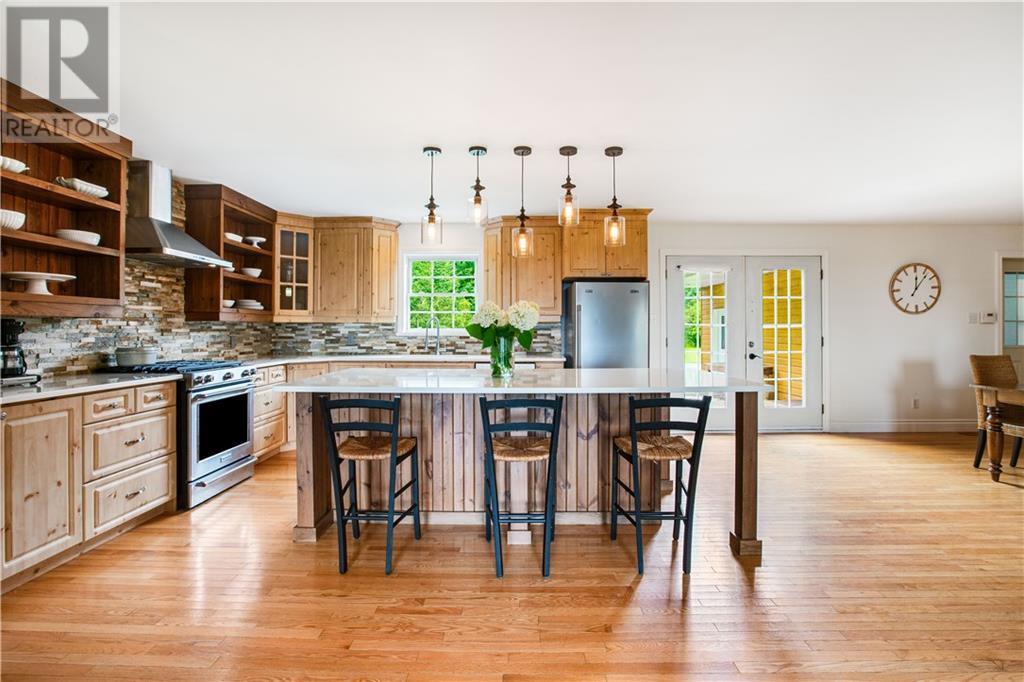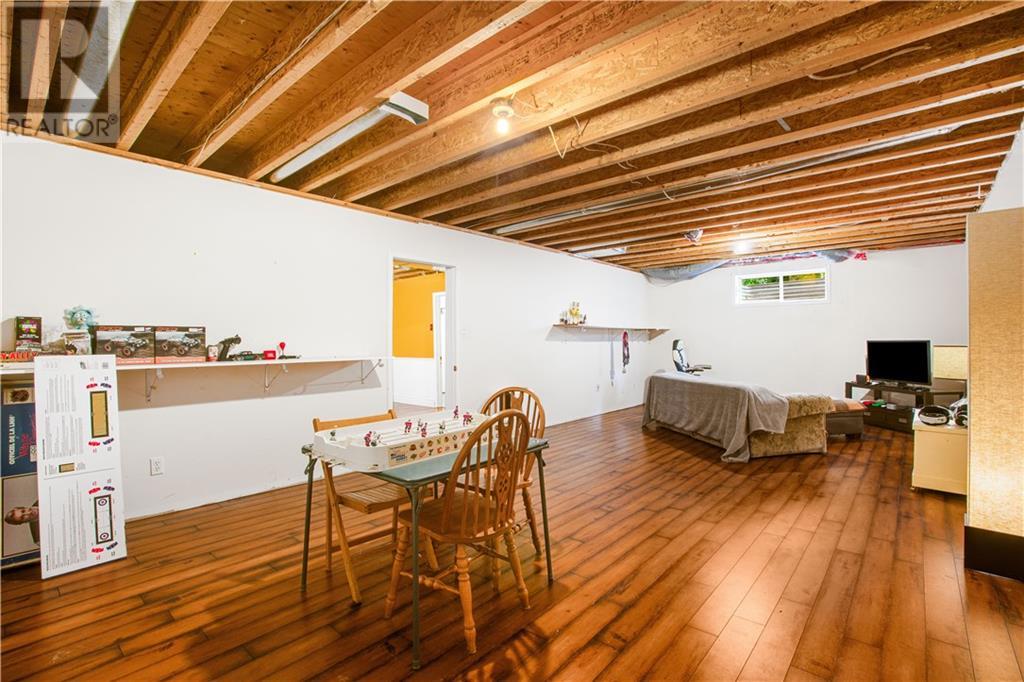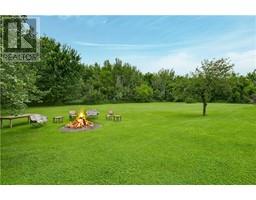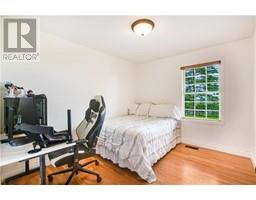142 High Street Vankleek Hill, Ontario K0B 1R0
$824,999
4 BEDROOMS - 1856 sq foot bungalow built in 2002 nestled on a spacious lot measuring 229x650 in picturesque Vankleek Hill. The open concept living room, kitchen, and dining area create a welcoming atmosphere, ideal for both daily living and entertaining. The master bedroom is a private oasis with a walk-in closet and a luxurious ensuite bathroom boasting double sinks, a soaker tub, and a separate shower. Two additional bedrooms, a full bathroom, and a separate laundry room are conveniently located on the main level. The lower level enhances the living space with a spacious rec room, an additional bedroom, and ample storage. The property includes an attached double garage 25'1" x 28'6" and a detached shed garage. Located close to schools, arena, and a park, this home offers the perfect balance of tranquility and convenience. Enjoy the expansive lot attached (0.549 acres + 3.912 acres) with no rear neighbors and benefit from municipal services while being just on the outskirts of town. (id:50886)
Property Details
| MLS® Number | 1412423 |
| Property Type | Single Family |
| Neigbourhood | Champlain |
| ParkingSpaceTotal | 10 |
Building
| BathroomTotal | 2 |
| BedroomsAboveGround | 3 |
| BedroomsBelowGround | 1 |
| BedroomsTotal | 4 |
| Appliances | Refrigerator, Dishwasher, Dryer, Hood Fan, Stove, Washer |
| ArchitecturalStyle | Bungalow |
| BasementDevelopment | Finished |
| BasementType | Full (finished) |
| ConstructedDate | 2002 |
| ConstructionStyleAttachment | Detached |
| CoolingType | Central Air Conditioning |
| ExteriorFinish | Stone, Siding |
| FireplacePresent | Yes |
| FireplaceTotal | 1 |
| FlooringType | Hardwood, Laminate, Ceramic |
| FoundationType | Poured Concrete |
| HeatingFuel | Natural Gas |
| HeatingType | Forced Air |
| StoriesTotal | 1 |
| Type | House |
| UtilityWater | Municipal Water |
Parking
| Detached Garage | |
| Attached Garage |
Land
| Acreage | No |
| Sewer | Municipal Sewage System |
| SizeDepth | 650 Ft |
| SizeFrontage | 229 Ft |
| SizeIrregular | 229 Ft X 650 Ft (irregular Lot) |
| SizeTotalText | 229 Ft X 650 Ft (irregular Lot) |
| ZoningDescription | Res |
Rooms
| Level | Type | Length | Width | Dimensions |
|---|---|---|---|---|
| Basement | Family Room | 41'11" x 26'10" | ||
| Basement | Storage | 24'6" x 15'0" | ||
| Basement | Bedroom | 30'7" x 15'1" | ||
| Basement | Utility Room | 9'1" x 15'5" | ||
| Basement | Storage | 3'9" x 15'4" | ||
| Main Level | Foyer | 7'0" x 11'7" | ||
| Main Level | Living Room | 18'4" x 16'1" | ||
| Main Level | Dining Room | 14'5" x 23'8" | ||
| Main Level | Kitchen | 17'3" x 14'8" | ||
| Main Level | Primary Bedroom | 15'0" x 13'1" | ||
| Main Level | 5pc Ensuite Bath | 10'1" x 10'1" | ||
| Main Level | Bedroom | 9'8" x 11'7" | ||
| Main Level | Bedroom | 11'3" x 11'7" | ||
| Main Level | Full Bathroom | 9'3" x 7'6" | ||
| Main Level | Laundry Room | 9'4" x 5'2" |
https://www.realtor.ca/real-estate/27432795/142-high-street-vankleek-hill-champlain
Interested?
Contact us for more information
Simon Bedard
Broker
87 John Street
Hawkesbury, Ontario K6A 1Y1
Judith Sauve
Salesperson
87 John Street
Hawkesbury, Ontario K6A 1Y1





























































