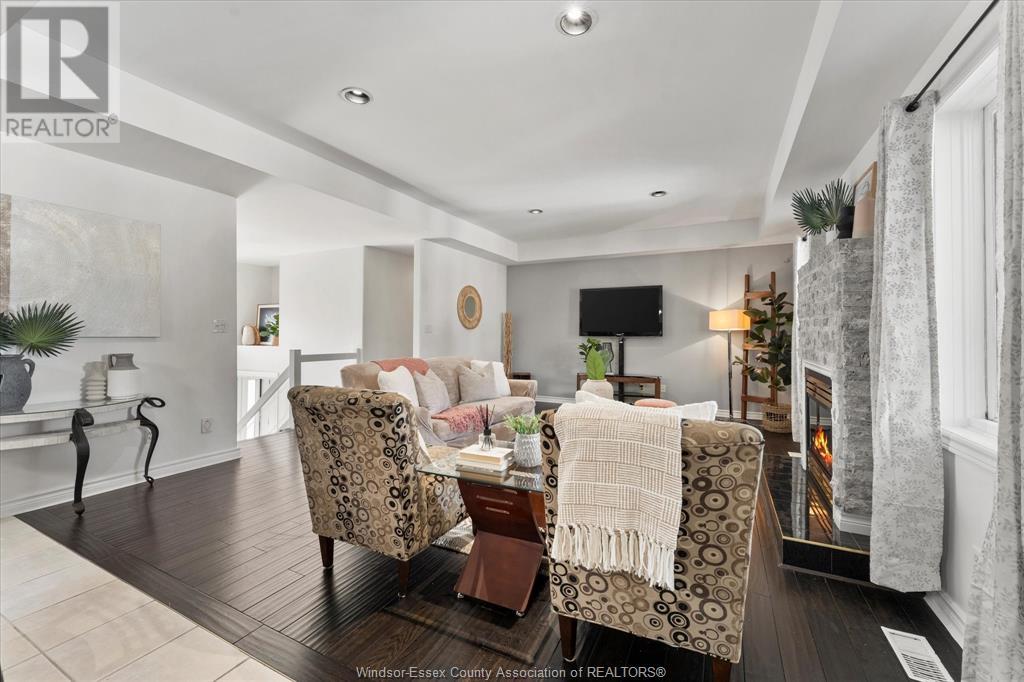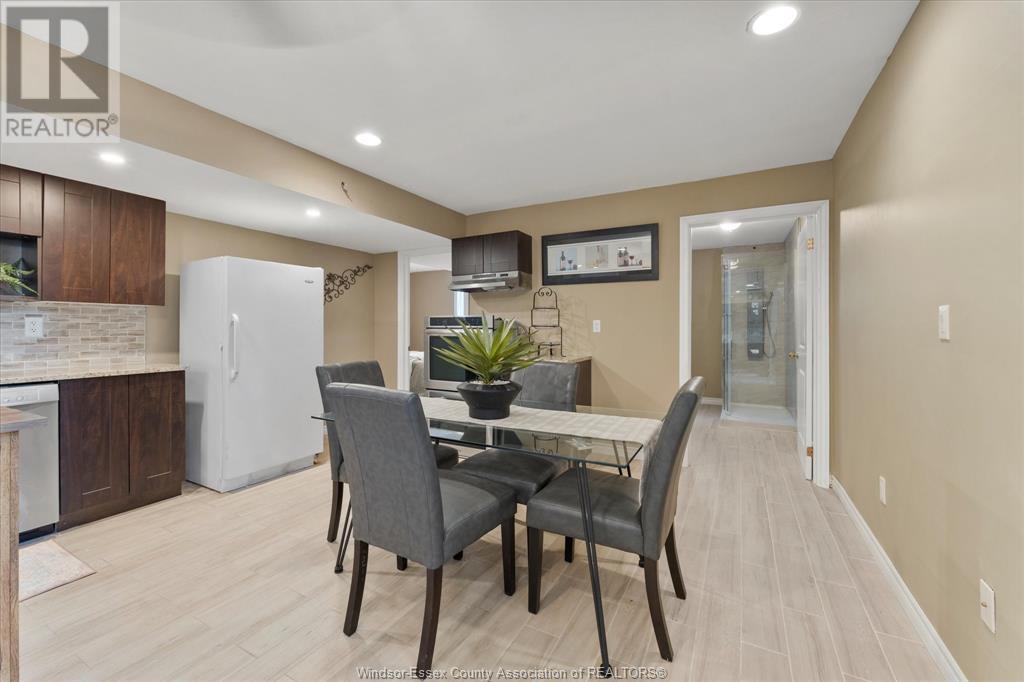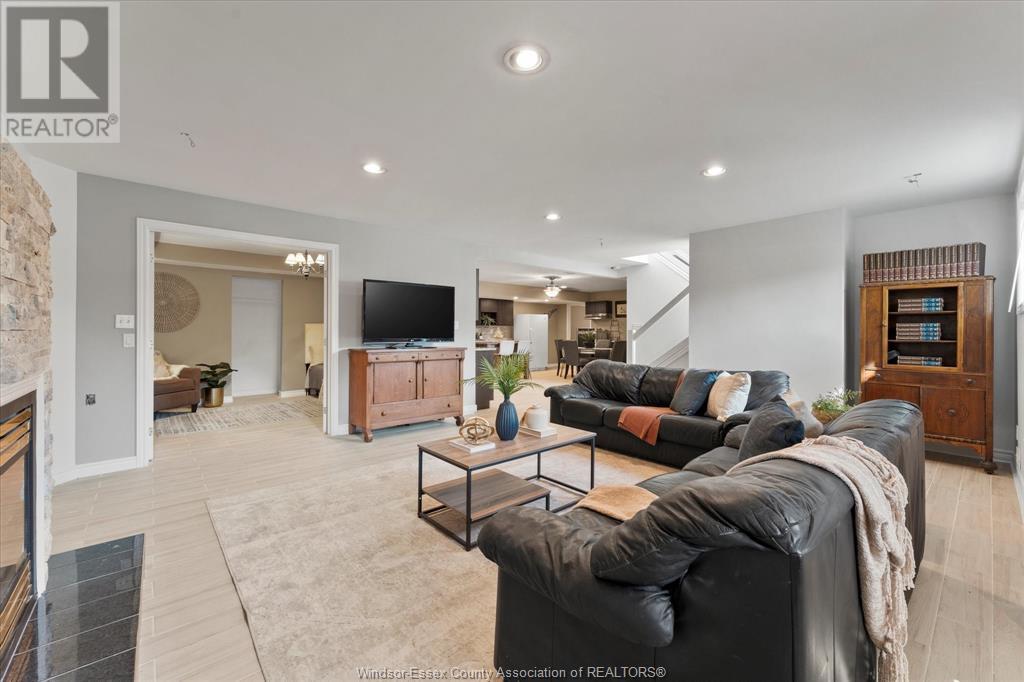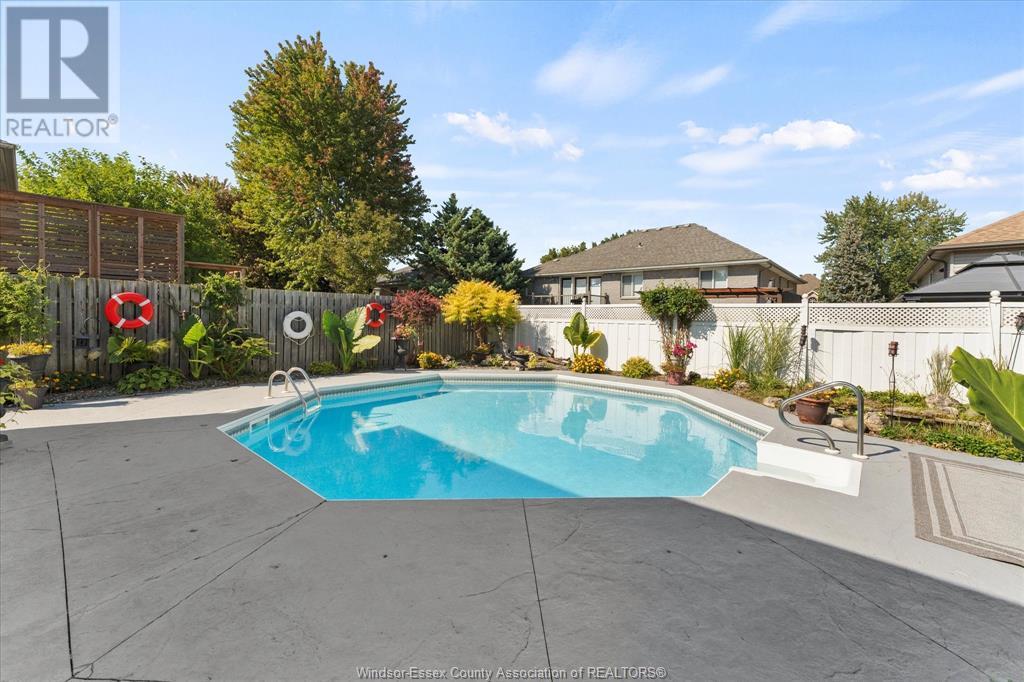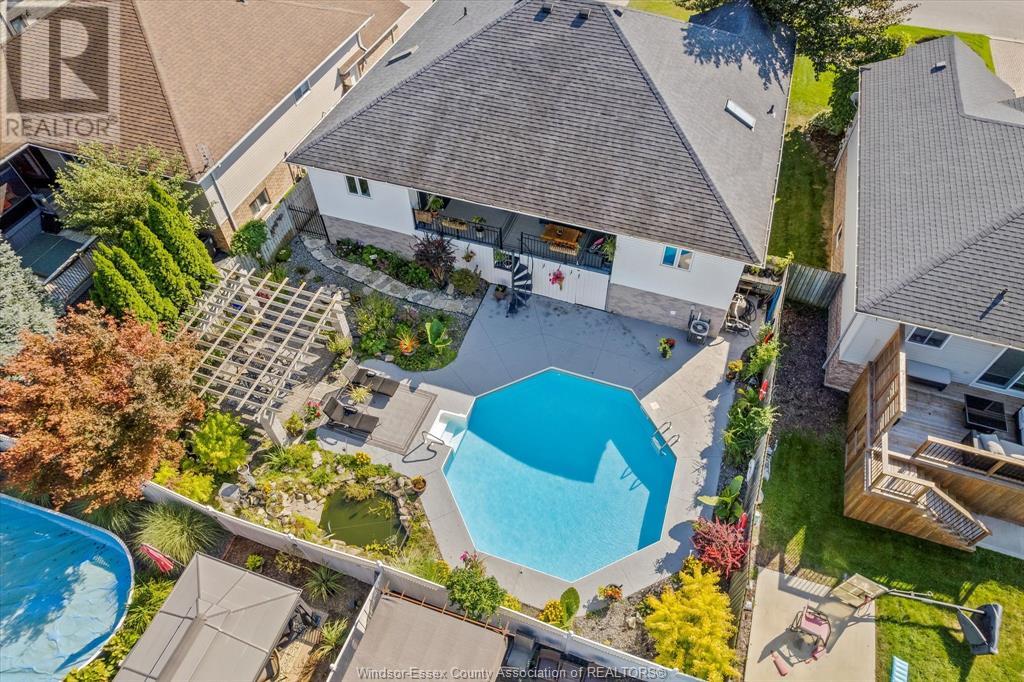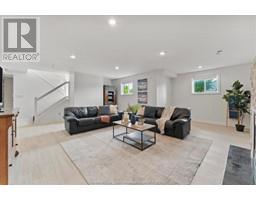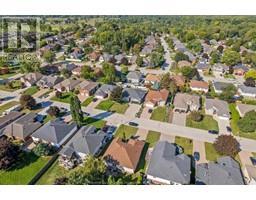1370 Lisgar Avenue Lasalle, Ontario N9J 3N2
$729,900
This exceptional property situated just steps from a beautiful park & walking and biking trails. As you step inside you will be greeted by a spacious open-concept living area perfect for accommodating a large family. With 3 generously sized bedrooms, including a luxurious primary suite with a gorgeous ensuite and his-and-her closets. Off the expansive kitchen and dining area, you'll discover a generous covered back porch (8 x 24). The lower level of this property is designed for a multi generational family or a separate rental. It features a spacious kitchen equipped with surround sound and rough in security system. This level also includes a bedroom and a den, along with a beautifully appointed three-piece tiled bathroom. With ample room to easily add one or two more bedrooms. This home features 2 gas fireplaces, double garage offers ample space and additional storage and a backyard oasis, complete with a stunning inground sports pool and a built-in brick pergola, with koi fish pond. (id:50886)
Property Details
| MLS® Number | 24021347 |
| Property Type | Single Family |
| Features | Interlocking Driveway |
| PoolType | Inground Pool |
Building
| BathroomTotal | 3 |
| BedroomsAboveGround | 3 |
| BedroomsBelowGround | 2 |
| BedroomsTotal | 5 |
| Appliances | Dishwasher, Microwave, Refrigerator, Stove, Washer |
| ArchitecturalStyle | Raised Ranch |
| ConstructedDate | 2000 |
| ConstructionStyleAttachment | Detached |
| CoolingType | Central Air Conditioning |
| ExteriorFinish | Aluminum/vinyl, Brick |
| FireplaceFuel | Gas |
| FireplacePresent | Yes |
| FireplaceType | Direct Vent |
| FlooringType | Ceramic/porcelain, Hardwood |
| FoundationType | Concrete |
| HeatingFuel | Natural Gas |
| HeatingType | Furnace |
| Type | House |
Parking
| Garage | |
| Inside Entry |
Land
| Acreage | No |
| FenceType | Fence |
| LandscapeFeatures | Landscaped |
| SizeIrregular | 60.24x110.24 |
| SizeTotalText | 60.24x110.24 |
| ZoningDescription | Res |
Rooms
| Level | Type | Length | Width | Dimensions |
|---|---|---|---|---|
| Lower Level | Utility Room | Measurements not available | ||
| Lower Level | Laundry Room | Measurements not available | ||
| Lower Level | 3pc Ensuite Bath | Measurements not available | ||
| Lower Level | Bedroom | Measurements not available | ||
| Lower Level | Bedroom | Measurements not available | ||
| Lower Level | Dining Room | Measurements not available | ||
| Lower Level | Living Room | Measurements not available | ||
| Lower Level | Kitchen | Measurements not available | ||
| Main Level | 4pc Bathroom | Measurements not available | ||
| Main Level | Bedroom | Measurements not available | ||
| Main Level | Bedroom | Measurements not available | ||
| Main Level | 4pc Ensuite Bath | Measurements not available | ||
| Main Level | Primary Bedroom | Measurements not available | ||
| Main Level | Kitchen | Measurements not available | ||
| Main Level | Dining Room | Measurements not available | ||
| Main Level | Living Room | Measurements not available | ||
| Main Level | Foyer | Measurements not available |
https://www.realtor.ca/real-estate/27423506/1370-lisgar-avenue-lasalle
Interested?
Contact us for more information
Cristina Gazo
Sales Person
531 Pelissier St Unit 101
Windsor, Ontario N9A 4L2








