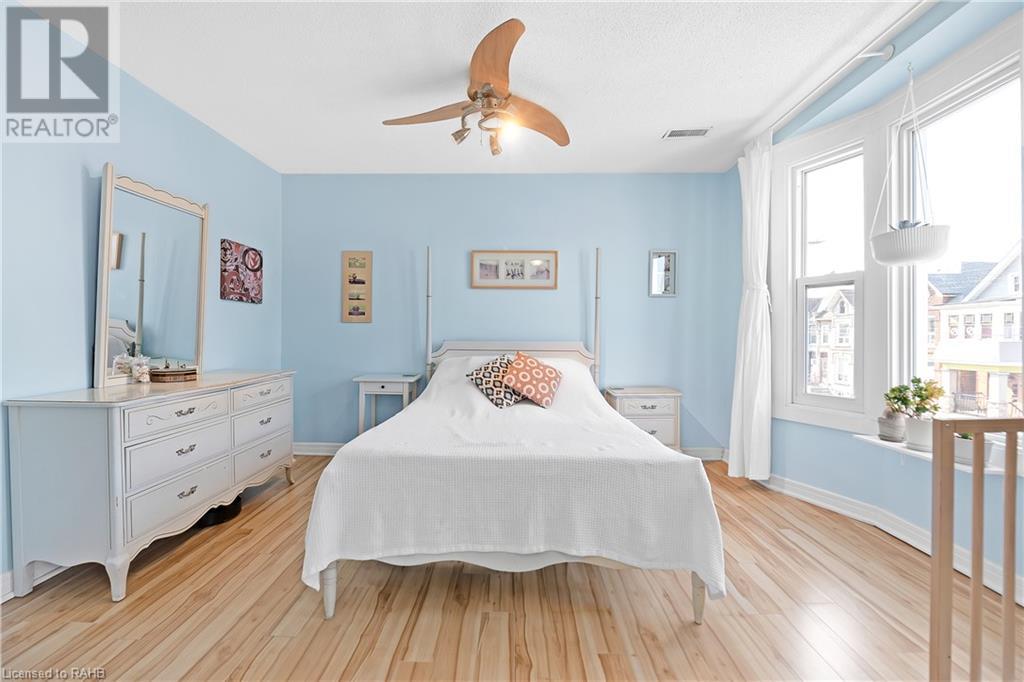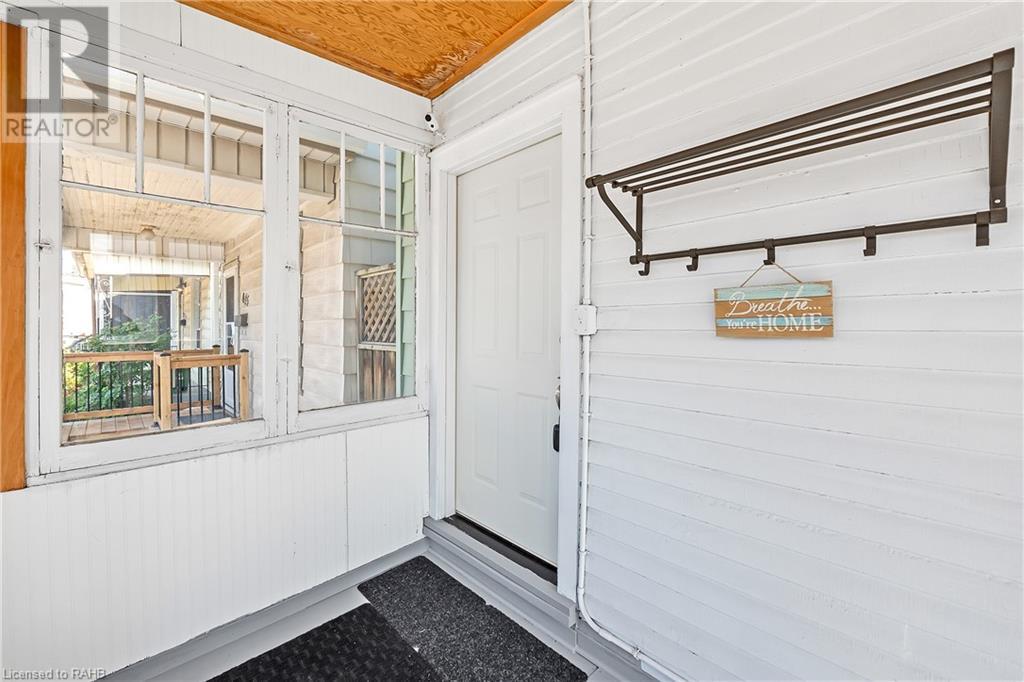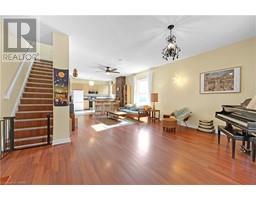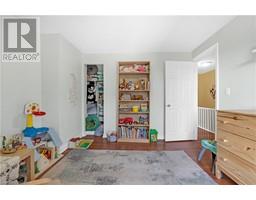477 Cannon Street E Hamilton, Ontario L8L 2E3
3 Bedroom
1 Bathroom
1733 sqft
Forced Air
$575,000
Charming 2.5-storey Hamilton home with 3 bedrooms, a versatile 3rd-level currently used as a music studio, and 2 parking spaces. Enjoy a bright, spacious interior and a prime location near shops, dining, and parks. Your ideal blend of comfort and convenience awaits! (id:50886)
Property Details
| MLS® Number | XH4201404 |
| Property Type | Single Family |
| AmenitiesNearBy | Hospital, Park, Place Of Worship, Public Transit, Schools |
| EquipmentType | None |
| Features | Crushed Stone Driveway, Carpet Free, No Driveway |
| ParkingSpaceTotal | 2 |
| RentalEquipmentType | None |
Building
| BathroomTotal | 1 |
| BedroomsAboveGround | 3 |
| BedroomsTotal | 3 |
| BasementDevelopment | Unfinished |
| BasementType | Full (unfinished) |
| ConstructedDate | 1919 |
| ConstructionStyleAttachment | Detached |
| ExteriorFinish | Aluminum Siding |
| FireProtection | Alarm System |
| FoundationType | Stone |
| HeatingFuel | Natural Gas |
| HeatingType | Forced Air |
| StoriesTotal | 3 |
| SizeInterior | 1733 Sqft |
| Type | House |
| UtilityWater | Municipal Water |
Land
| Acreage | No |
| LandAmenities | Hospital, Park, Place Of Worship, Public Transit, Schools |
| Sewer | Municipal Sewage System |
| SizeDepth | 75 Ft |
| SizeFrontage | 21 Ft |
| SizeTotalText | Under 1/2 Acre |
| SoilType | Clay |
Rooms
| Level | Type | Length | Width | Dimensions |
|---|---|---|---|---|
| Second Level | 4pc Bathroom | ' x ' | ||
| Second Level | Bedroom | 11'3'' x 11'3'' | ||
| Second Level | Bedroom | 11'2'' x 8'6'' | ||
| Second Level | Primary Bedroom | 17'3'' x 12'3'' | ||
| Third Level | Attic | 35'7'' x 11'4'' | ||
| Main Level | Laundry Room | 15'4'' x 5'1'' | ||
| Main Level | Kitchen | 17'3'' x 11' | ||
| Main Level | Living Room/dining Room | 17'3'' x 24'10'' | ||
| Main Level | Foyer | ' x ' |
https://www.realtor.ca/real-estate/27428063/477-cannon-street-e-hamilton
Interested?
Contact us for more information
Rob Golfi
Salesperson
RE/MAX Escarpment Golfi Realty Inc.
1 Markland Street
Hamilton, Ontario L8P 2J5
1 Markland Street
Hamilton, Ontario L8P 2J5





































































