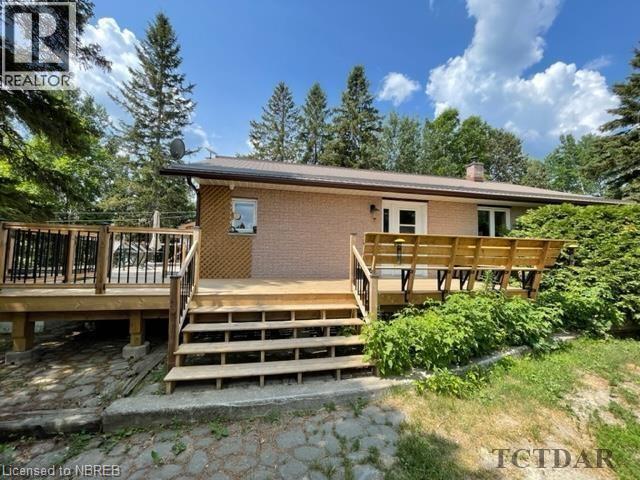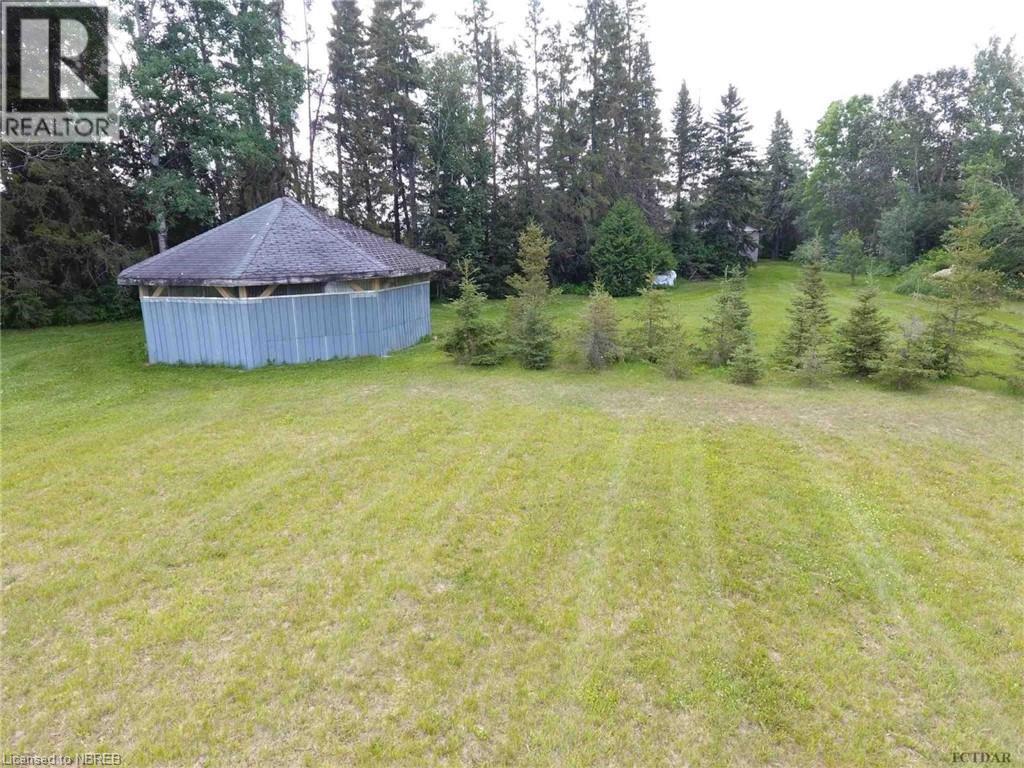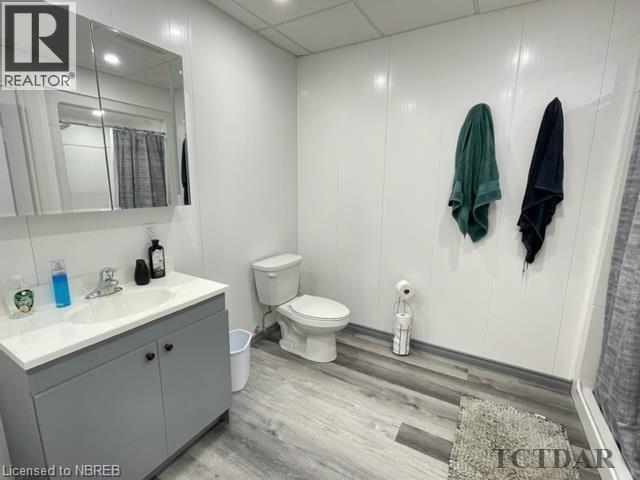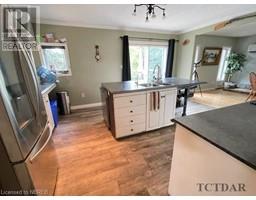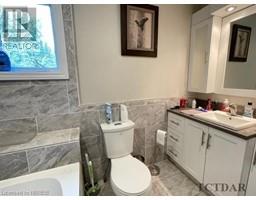452 Highway 65 Elk Lake, Ontario P0J 1G0
$649,900
Gorgeous waterfront hobby farm for sale on the Montreal River with over 14 acres (pending a severace) This 1320 sqr. ft bungalow consists of three bedrooms and 2.5 baths. There have been many recent updates to the house, including the 400 amp hydro service, new bathroom, bedroom and living room in the finished walkout basement. Enjoy beautiful sunrises from the deck overlooking the Montreal River. Hardwood flooring make up the majority of the main level. Main floor washer and dryer. There is a newer 40x38’ barn with an upstairs loft and two large storage containers on the main level (one heated and wired). There is also another heated 30x30 garage/ workshop. Screened gazebo, launch your boat from the sandy beach, great fishing, hunting, hiking and ATV trails round-up this unique offering! As an added bonus, there is a solar power generating system on the property with annual revenues of approximately $7,200/year, which will help pay the bills (contract expires Oct 2030). All this and much more. (27634154) (id:50886)
Property Details
| MLS® Number | 40648280 |
| Property Type | Single Family |
| CommunityFeatures | Quiet Area |
| Features | Country Residential |
| ParkingSpaceTotal | 6 |
| ViewType | Direct Water View |
| WaterFrontType | Waterfront On River |
Building
| BathroomTotal | 3 |
| BedroomsAboveGround | 3 |
| BedroomsBelowGround | 1 |
| BedroomsTotal | 4 |
| ArchitecturalStyle | Bungalow |
| BasementDevelopment | Finished |
| BasementType | Full (finished) |
| ConstructedDate | 1992 |
| ConstructionStyleAttachment | Detached |
| CoolingType | None |
| ExteriorFinish | Brick |
| HalfBathTotal | 1 |
| HeatingType | Baseboard Heaters |
| StoriesTotal | 1 |
| SizeInterior | 1320 Sqft |
| Type | House |
| UtilityWater | Lake/river Water Intake |
Parking
| Detached Garage |
Land
| AccessType | Road Access |
| Acreage | Yes |
| Sewer | Septic System |
| SizeDepth | 146 Ft |
| SizeFrontage | 3620 Ft |
| SizeIrregular | 12.1 |
| SizeTotal | 12.1 Ac|10 - 24.99 Acres |
| SizeTotalText | 12.1 Ac|10 - 24.99 Acres |
| SurfaceWater | River/stream |
| ZoningDescription | R |
Rooms
| Level | Type | Length | Width | Dimensions |
|---|---|---|---|---|
| Lower Level | Bedroom | 27'0'' x 12'0'' | ||
| Lower Level | 3pc Bathroom | 6'0'' x 5'0'' | ||
| Lower Level | Living Room | 27'0'' x 12'0'' | ||
| Main Level | 2pc Bathroom | 5'0'' x 5' | ||
| Main Level | 4pc Bathroom | 7'0'' x 5'0'' | ||
| Main Level | Bedroom | 11'0'' x 10'0'' | ||
| Main Level | Bedroom | 10'0'' x 9'6'' | ||
| Main Level | Primary Bedroom | 12'6'' x 11'0'' | ||
| Main Level | Dining Room | 12'0'' x 8'0'' | ||
| Main Level | Foyer | 8'0'' x 6'0'' | ||
| Main Level | Kitchen | 12'6'' x 12'6'' |
https://www.realtor.ca/real-estate/27432618/452-highway-65-elk-lake
Interested?
Contact us for more information
Kathleen Cutsey
Salesperson
325 Main Street, West
North Bay, Ontario P1B 2T9


