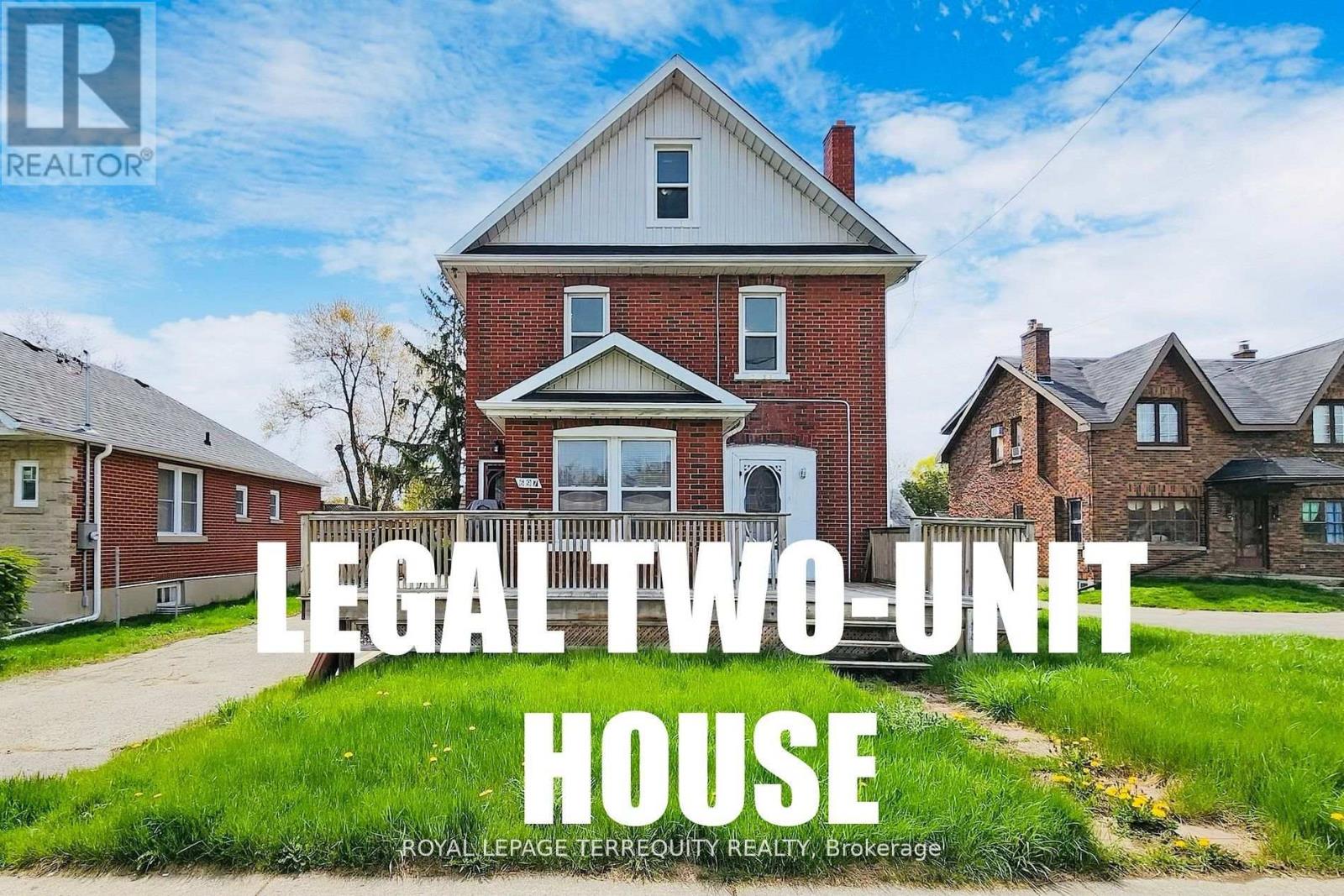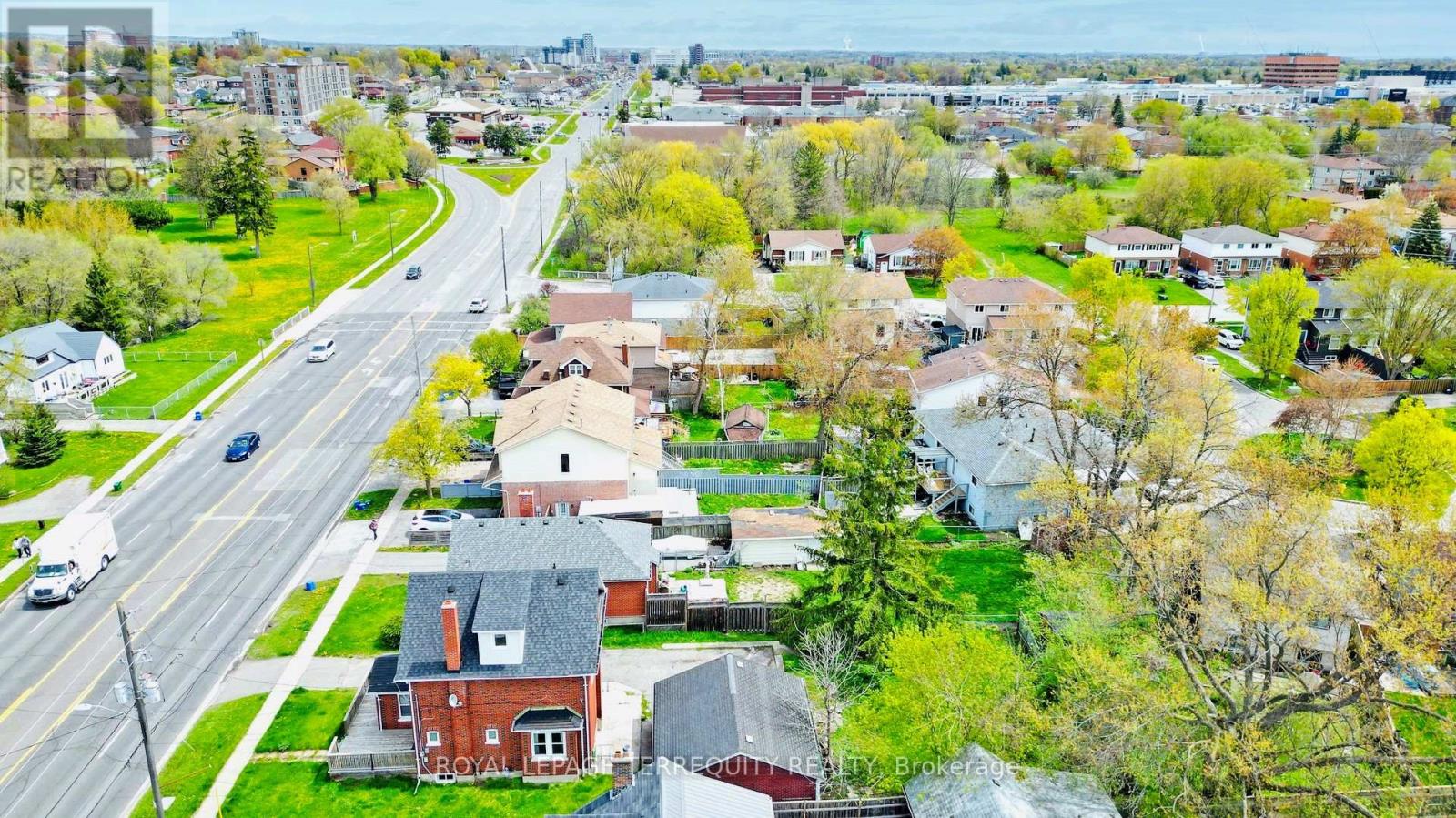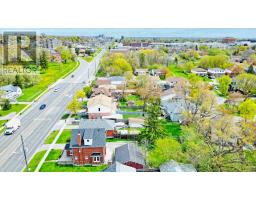697 King Street Oshawa (Vanier), Ontario L1J 2L2
$699,000
Discover an exceptional opportunity in the highly sought-after Vanier community with this meticulously maintained turn-key legal duplex. Situated on a prime 57 x 140 ft lot with a detached 2-car garage, this property offers both charm and versatility. The upper unit features a generous layout with 3 bedrooms and a 4-piece bath, while the main floor presents a stylish 2-bedroom unit, also with a 4-piece bath. This property is ideal for first-time homebuyers looking to offset their mortgage, savvy investors seeking dual rental income, or multi-generational families in need of separate living spaces-all within a single residence. Benefit from unparalleled convenience with proximity to top-rated schools, parks, transit options, Oshawa Centre, grocery stores, Hwy 401, Trent University, the Civic Centre, and the Whitby border. Don't miss out on this remarkable chance to own a property brimming with potential and exception. **** EXTRAS **** Shared laundry in basement with separate entry, plus a rough in laundry option in upper unit. (id:50886)
Property Details
| MLS® Number | E9354449 |
| Property Type | Single Family |
| Community Name | Vanier |
| ParkingSpaceTotal | 6 |
Building
| BathroomTotal | 2 |
| BedroomsAboveGround | 3 |
| BedroomsBelowGround | 2 |
| BedroomsTotal | 5 |
| Appliances | Microwave, Refrigerator, Stove |
| BasementDevelopment | Unfinished |
| BasementType | N/a (unfinished) |
| ConstructionStyleAttachment | Detached |
| ExteriorFinish | Brick |
| FireplacePresent | Yes |
| FlooringType | Tile, Hardwood, Laminate |
| HeatingFuel | Natural Gas |
| HeatingType | Forced Air |
| StoriesTotal | 3 |
| Type | House |
| UtilityWater | Municipal Water |
Parking
| Detached Garage |
Land
| Acreage | No |
| Sewer | Sanitary Sewer |
| SizeDepth | 140 Ft |
| SizeFrontage | 57 Ft |
| SizeIrregular | 57 X 140 Ft |
| SizeTotalText | 57 X 140 Ft |
Rooms
| Level | Type | Length | Width | Dimensions |
|---|---|---|---|---|
| Second Level | Kitchen | 2.9 m | 2.95 m | 2.9 m x 2.95 m |
| Second Level | Living Room | 3.53 m | 3.96 m | 3.53 m x 3.96 m |
| Second Level | Bedroom 3 | 3.43 m | 3.05 m | 3.43 m x 3.05 m |
| Third Level | Primary Bedroom | 3.43 m | 3.05 m | 3.43 m x 3.05 m |
| Third Level | Bedroom 2 | 3.53 m | 2.72 m | 3.53 m x 2.72 m |
| Main Level | Kitchen | 3.4 m | 3.71 m | 3.4 m x 3.71 m |
| Main Level | Living Room | 3.66 m | 4.04 m | 3.66 m x 4.04 m |
| Main Level | Primary Bedroom | 3.66 m | 3.71 m | 3.66 m x 3.71 m |
| Main Level | Bedroom 2 | 2.89 m | 2.59 m | 2.89 m x 2.59 m |
https://www.realtor.ca/real-estate/27432545/697-king-street-oshawa-vanier-vanier
Interested?
Contact us for more information
Naz Sala
Broker
8165 Yonge St
Thornhill, Ontario L3T 2C6













































