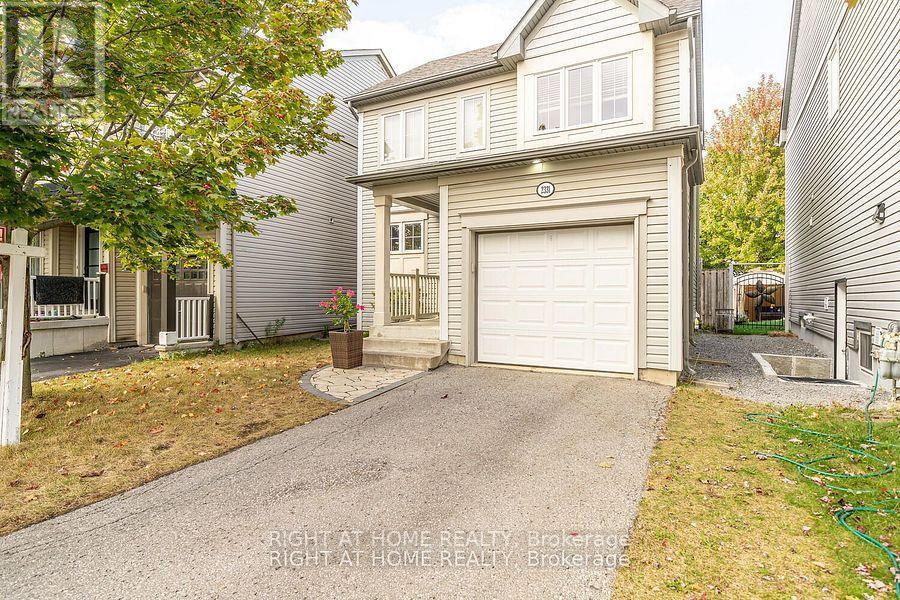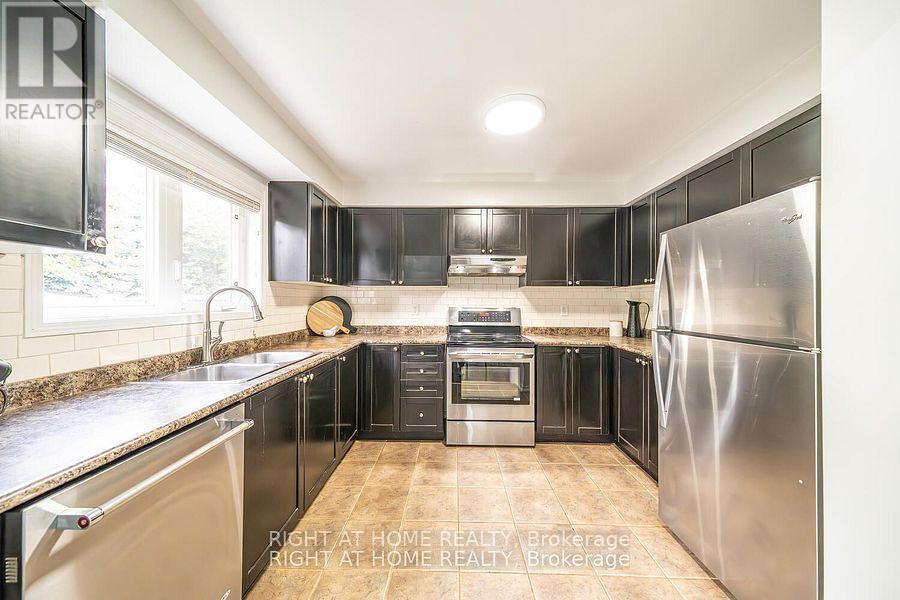2331 Winlord Place Oshawa (Windfields), Ontario L1L 0B8
$799,000
Gorgeous Detached Home , Highly desirable community of windfields in north Oshawa ,updated kitchen & bath(Quartz Counter). Tastefully Decorated In Modern, Neutral Decor, Hardwood In Living/Dining W/O To Backyard Patio. All rooms Hardwood flooring ,Upgraded Led Lighting Thru-Out. S/S Appliances. New roof 2022 ,New wash room 2021, New Back splash & pot lights in 2021,Furnace Is 2020, New Landscaping W Flagstone Patio And Front Walkway ,Enjoy huge back yard , Garage Is Drywalled And Painted. Close To All Amenities Costco /shopping centers ,Schools , Durham college & Ontario Tech University & 407 . Ready to move in condition & Enjoy ..Note: Tenant-occupied property. 24 hours' notice required for all showings - no exceptions. **** EXTRAS **** Landscaping W Flagstone Patio And Front Walkway , Garage Is Drywalled And Painted. Appliances Included S/S Fridge, Stove, B/I Dw, Washer, Dryer & Freezer In Bsmt., Shed In Backyard (id:50886)
Property Details
| MLS® Number | E9354442 |
| Property Type | Single Family |
| Community Name | Windfields |
| Features | Irregular Lot Size |
| ParkingSpaceTotal | 2 |
Building
| BathroomTotal | 2 |
| BedroomsAboveGround | 3 |
| BedroomsTotal | 3 |
| Appliances | Water Heater |
| BasementDevelopment | Partially Finished |
| BasementType | N/a (partially Finished) |
| ConstructionStyleAttachment | Detached |
| CoolingType | Central Air Conditioning |
| ExteriorFinish | Aluminum Siding |
| FlooringType | Hardwood, Tile |
| FoundationType | Insulated Concrete Forms |
| HeatingFuel | Natural Gas |
| HeatingType | Forced Air |
| StoriesTotal | 2 |
| Type | House |
| UtilityWater | Municipal Water |
Parking
| Attached Garage |
Land
| Acreage | No |
| LandscapeFeatures | Landscaped |
| Sewer | Sanitary Sewer |
| SizeFrontage | 29 Ft ,8 In |
| SizeIrregular | 29.71 Ft |
| SizeTotalText | 29.71 Ft |
Rooms
| Level | Type | Length | Width | Dimensions |
|---|---|---|---|---|
| Second Level | Primary Bedroom | 3.17 m | 3.2 m | 3.17 m x 3.2 m |
| Second Level | Bedroom 2 | 2.88 m | 3.23 m | 2.88 m x 3.23 m |
| Second Level | Bedroom 3 | 3.2 m | 3.35 m | 3.2 m x 3.35 m |
| Ground Level | Living Room | 3.5 m | 4.66 m | 3.5 m x 4.66 m |
| Ground Level | Kitchen | 2.74 m | 3.35 m | 2.74 m x 3.35 m |
| Ground Level | Dining Room | 3.5 m | 4.66 m | 3.5 m x 4.66 m |
Utilities
| Sewer | Installed |
https://www.realtor.ca/real-estate/27432544/2331-winlord-place-oshawa-windfields-windfields
Interested?
Contact us for more information
Nasir Rizvi
Salesperson
242 King Street East #1
Oshawa, Ontario L1H 1C7































































