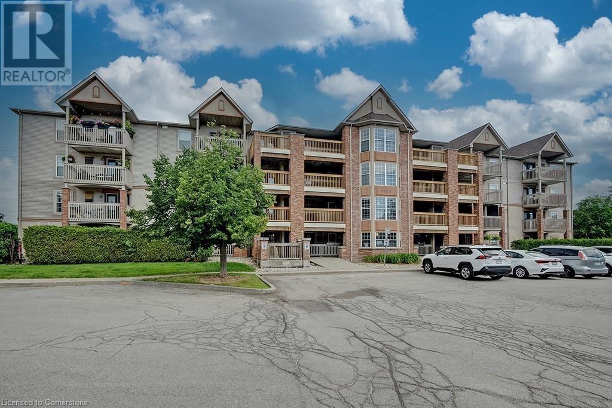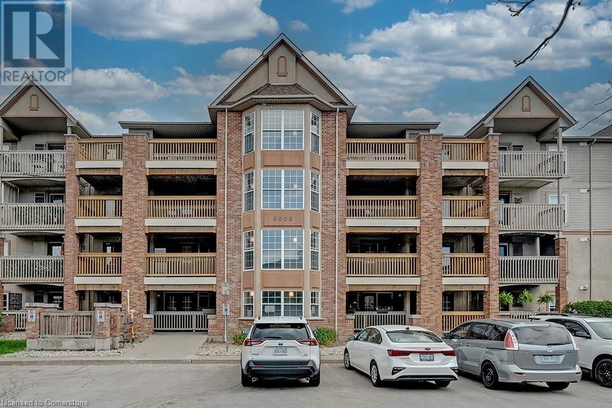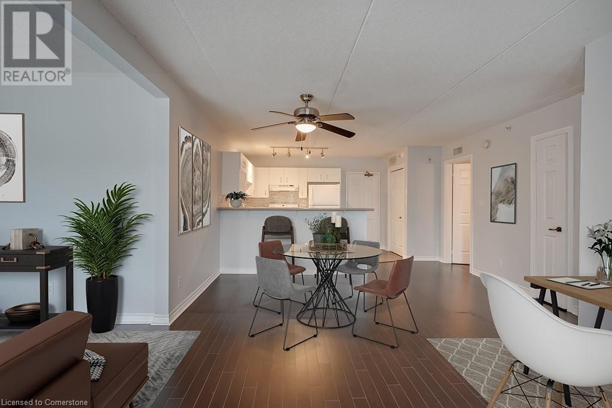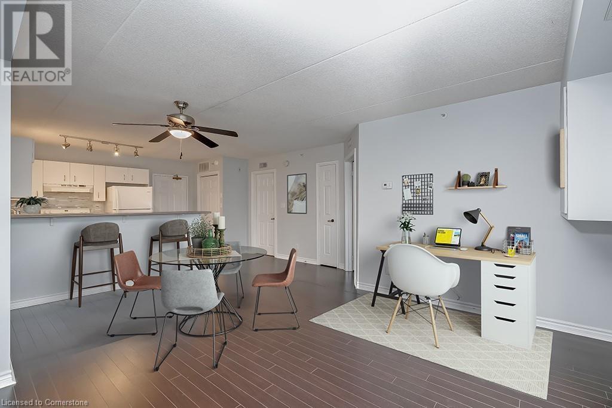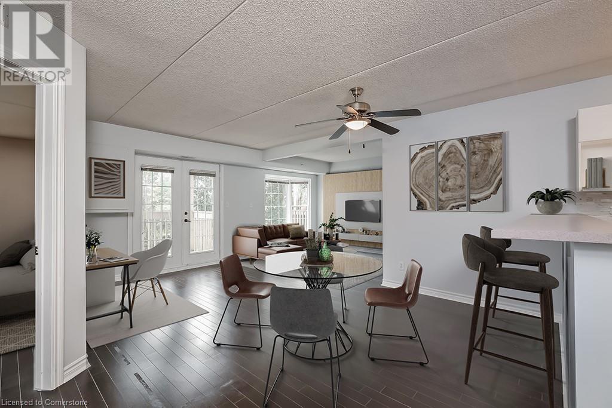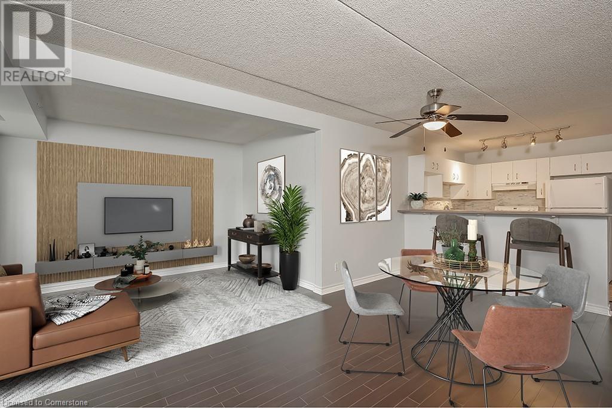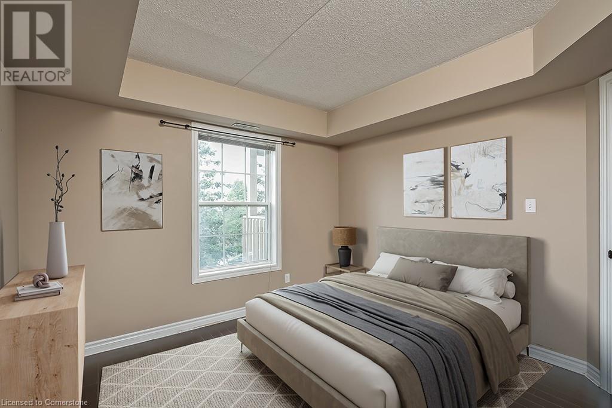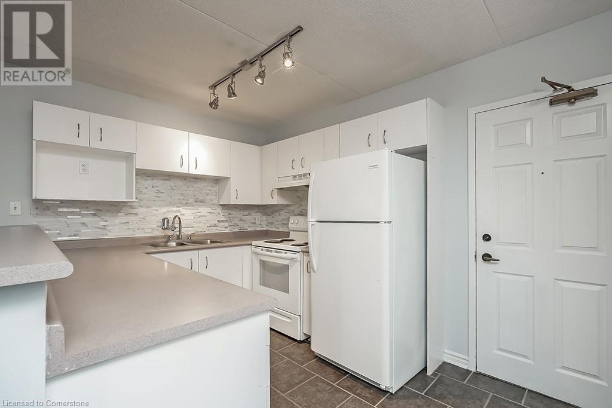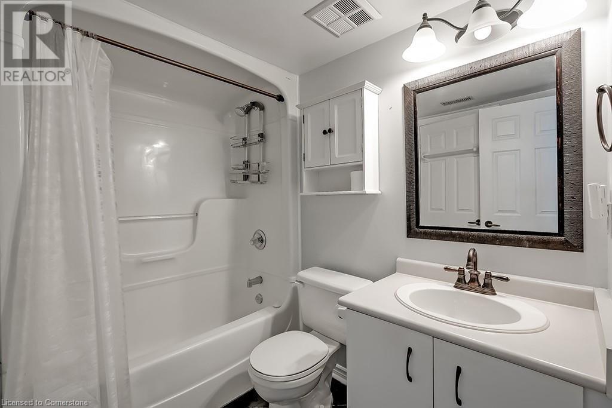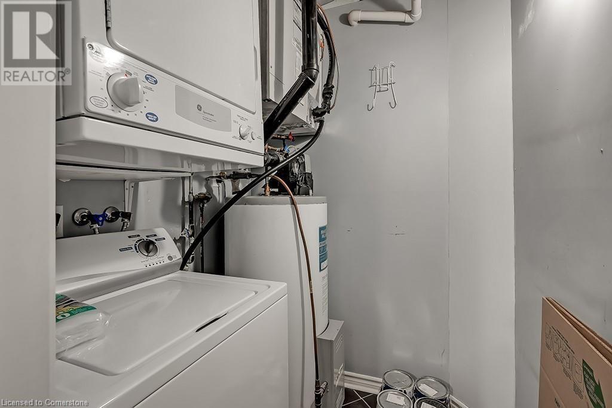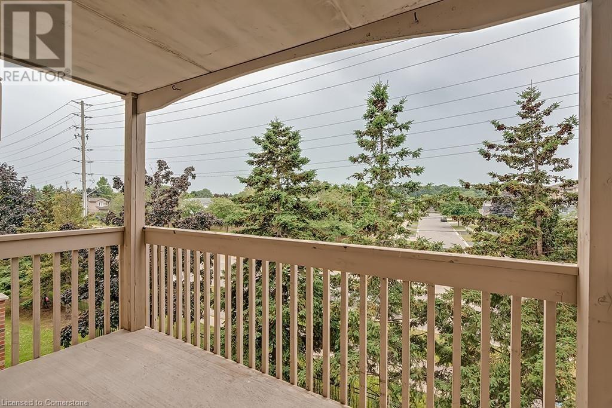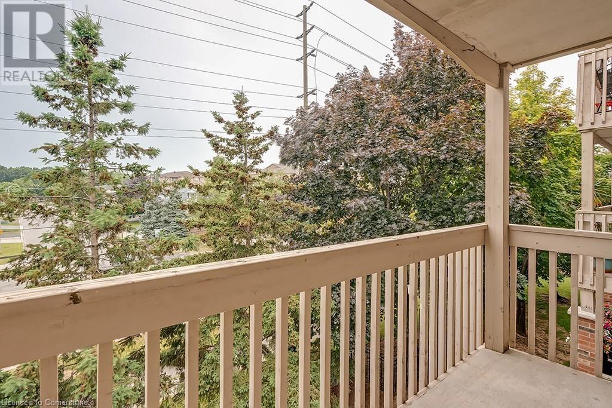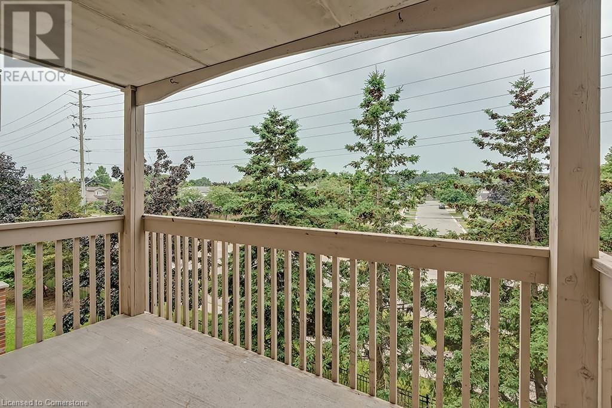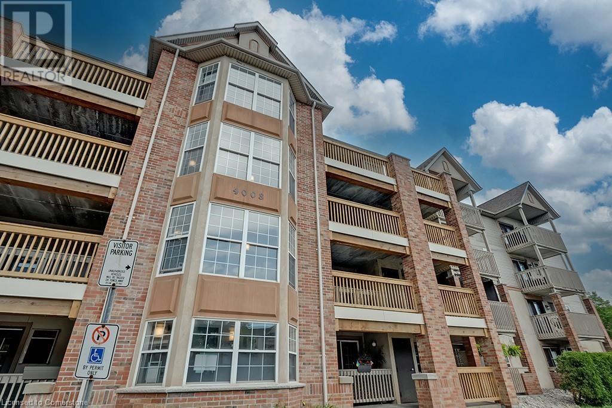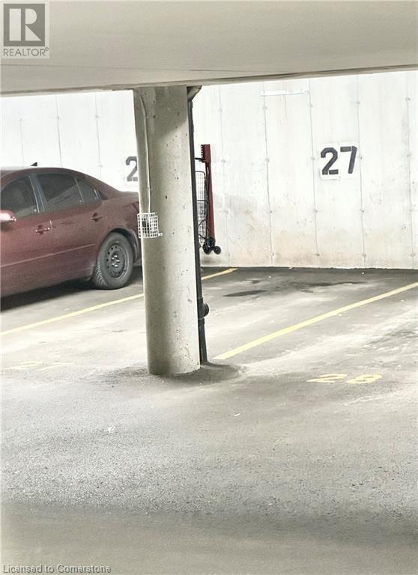4003 Kilmer Drive Unit# 309 Burlington, Ontario L7M 4M1
$464,900Maintenance, Insurance, Cable TV, Water, Parking
$537.58 Monthly
Maintenance, Insurance, Cable TV, Water, Parking
$537.58 MonthlyVery spacious open concept living in this 2 bed converted to 1 bed (easily converted back) + 1 bath located in much sought after Tansley Woods neighbourhood. Dining area with large bay window could be used as home office, gym area or 2nd bedroom. White kitchen with new backsplash, breakfast bar, freshly painted neutral décor, in-suite laundry, garden doors to large and bright covered balcony with western exposure, 1 heated underground parking A27, locker #41, located close to transit, shopping, restaurants and highway access. (id:50886)
Property Details
| MLS® Number | XH4204742 |
| Property Type | Single Family |
| AmenitiesNearBy | Golf Nearby, Park, Place Of Worship, Public Transit, Schools |
| CommunityFeatures | Community Centre |
| EquipmentType | Water Heater |
| Features | Level Lot, Balcony, Paved Driveway, Level, Carpet Free, No Driveway |
| ParkingSpaceTotal | 1 |
| RentalEquipmentType | Water Heater |
| StorageType | Locker |
Building
| BathroomTotal | 1 |
| BedroomsAboveGround | 1 |
| BedroomsTotal | 1 |
| ConstructedDate | 1998 |
| ConstructionStyleAttachment | Attached |
| ExteriorFinish | Brick |
| FoundationType | Block |
| HeatingFuel | Natural Gas |
| HeatingType | Forced Air |
| StoriesTotal | 1 |
| SizeInterior | 703 Sqft |
| Type | Apartment |
| UtilityWater | Municipal Water |
Parking
| Underground | |
| None |
Land
| Acreage | No |
| LandAmenities | Golf Nearby, Park, Place Of Worship, Public Transit, Schools |
| Sewer | Municipal Sewage System |
Rooms
| Level | Type | Length | Width | Dimensions |
|---|---|---|---|---|
| Main Level | Laundry Room | ' x ' | ||
| Main Level | 4pc Bathroom | ' x ' | ||
| Main Level | Primary Bedroom | 11'4'' x 10'10'' | ||
| Main Level | Dining Room | 11'0'' x 8'0'' | ||
| Main Level | Kitchen | 12'0'' x 8'3'' | ||
| Main Level | Family Room | 18'0'' x 14'0'' |
https://www.realtor.ca/real-estate/27426886/4003-kilmer-drive-unit-309-burlington
Interested?
Contact us for more information
Michael Griffith
Broker of Record
514 Guelph Line
Burlington, Ontario L7R 3M4
Amanda Gibbons
Salesperson
514 Guelph Line
Burlington, Ontario L7R 3M4

