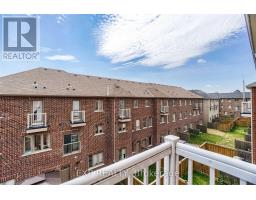21 Kayak Heights Brampton (Heart Lake East), Ontario L6Z 0H8
$799,900
This Stunning 3+1 Bedroom, 4 Full Washroom Freehold Townhome Offers Over 2,100 Sq. Ft. Of Modern Living Space, Including A Finished Basement With Its Own Kitchen And Laundry. Perfect For Rental Income Or Extended Family! The Second Floor Features A Bright And Spacious Kitchen With Stainless Steel Appliances, A Built-In Microwave, A Marble Island, And A Large Living Room With Balcony Access. The Third Floor Boasts A Primary Bedroom With A 3-Piece Ensuite, Two Additional Bedrooms, And Another Full 4-Piece Washroom. The Basement, Accessible From The Main Floor, Offers Its Own Private Kitchen, Laundry, A 3-Piece Bathroom, And A Bedroom Plus Den. An Ideal Setup For Potential Rental Income. With Two Kitchens, Two Laundry Setups, And Plenty Of Space, This Home Is Perfect For Families Or Savvy Investors Looking For Extra Income. Don't Miss Out On This Incredible Opportunity! **** EXTRAS **** Close to major highways, hospitals, and all essential amenities like shopping, dining, and grocery stores, this area is perfect for families. Enjoy nearby playgrounds and parks, and much more (id:50886)
Property Details
| MLS® Number | W9356091 |
| Property Type | Single Family |
| Community Name | Heart Lake East |
| AmenitiesNearBy | Park, Public Transit, Schools, Hospital |
| CommunityFeatures | Community Centre |
| EquipmentType | Water Heater |
| ParkingSpaceTotal | 2 |
| RentalEquipmentType | Water Heater |
Building
| BathroomTotal | 4 |
| BedroomsAboveGround | 3 |
| BedroomsBelowGround | 1 |
| BedroomsTotal | 4 |
| Appliances | Water Heater, Dishwasher, Dryer, Microwave, Refrigerator, Stove, Washer |
| BasementDevelopment | Finished |
| BasementFeatures | Separate Entrance |
| BasementType | N/a (finished) |
| ConstructionStyleAttachment | Attached |
| CoolingType | Central Air Conditioning |
| ExteriorFinish | Brick |
| FireProtection | Smoke Detectors |
| FlooringType | Tile |
| FoundationType | Block, Concrete |
| HeatingFuel | Natural Gas |
| HeatingType | Forced Air |
| StoriesTotal | 3 |
| Type | Row / Townhouse |
| UtilityWater | Municipal Water |
Parking
| Attached Garage |
Land
| Acreage | No |
| LandAmenities | Park, Public Transit, Schools, Hospital |
| Sewer | Sanitary Sewer |
| SizeDepth | 77 Ft ,1 In |
| SizeFrontage | 18 Ft |
| SizeIrregular | 18.02 X 77.09 Ft |
| SizeTotalText | 18.02 X 77.09 Ft |
| ZoningDescription | Res |
Rooms
| Level | Type | Length | Width | Dimensions |
|---|---|---|---|---|
| Second Level | Kitchen | 3.6 m | 2.4 m | 3.6 m x 2.4 m |
| Second Level | Bathroom | 2.7 m | 2.9 m | 2.7 m x 2.9 m |
| Second Level | Living Room | 5.67 m | 5.18 m | 5.67 m x 5.18 m |
| Third Level | Primary Bedroom | 4.5 m | 3.36 m | 4.5 m x 3.36 m |
| Third Level | Bathroom | 3.2 m | 2.7 m | 3.2 m x 2.7 m |
| Third Level | Bedroom 2 | 2.4 m | 4.2 m | 2.4 m x 4.2 m |
| Third Level | Bedroom 3 | 2.4 m | 4 m | 2.4 m x 4 m |
| Basement | Laundry Room | 1.5 m | 1.9 m | 1.5 m x 1.9 m |
| Basement | Bedroom 4 | 4 m | 3.2 m | 4 m x 3.2 m |
| Basement | Kitchen | 3.6 m | 2.4 m | 3.6 m x 2.4 m |
| Main Level | Foyer | 4.2 m | 2.7 m | 4.2 m x 2.7 m |
Utilities
| Cable | Available |
| Sewer | Available |
Interested?
Contact us for more information
Virginia Cadiente
Salesperson
4711 Yonge St 10th Flr, 106430
Toronto, Ontario M2N 6K8









