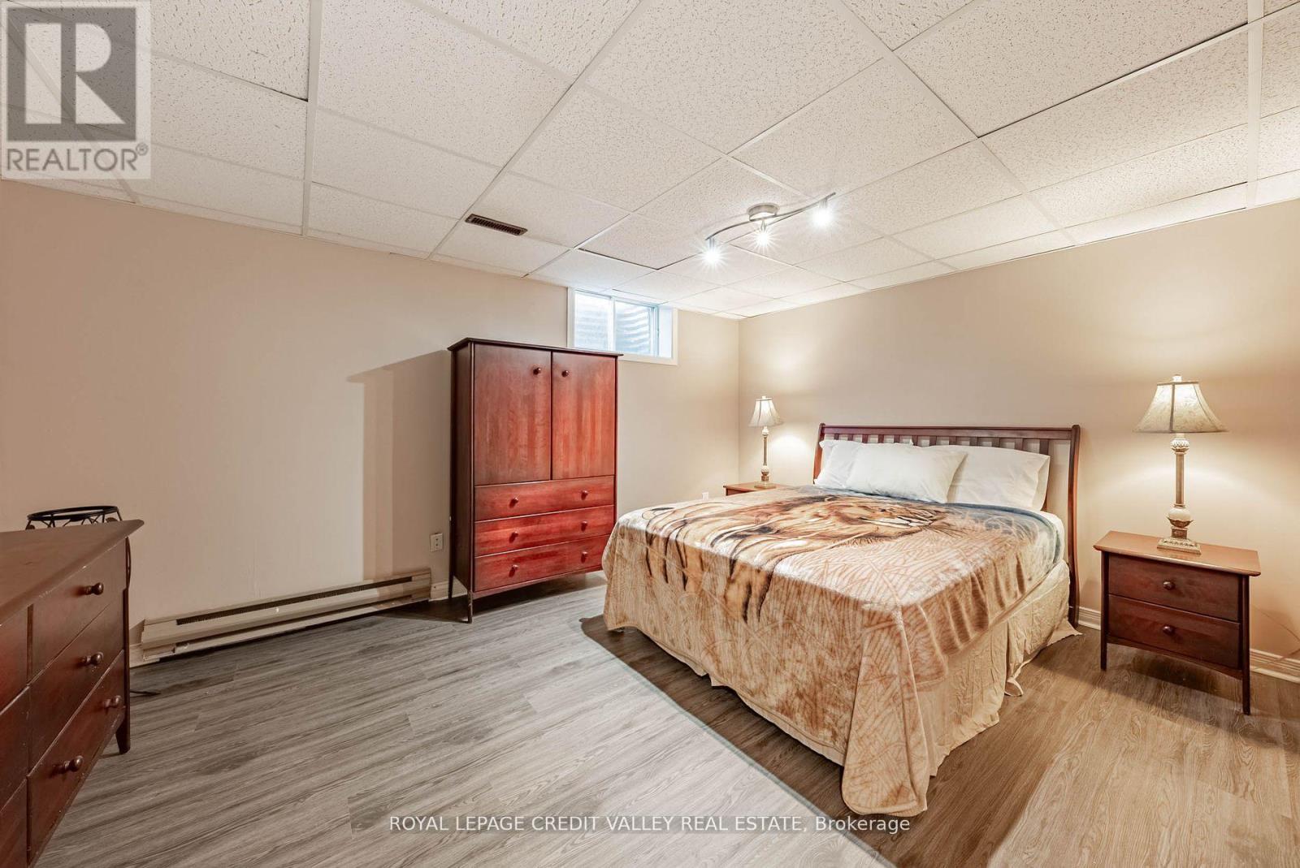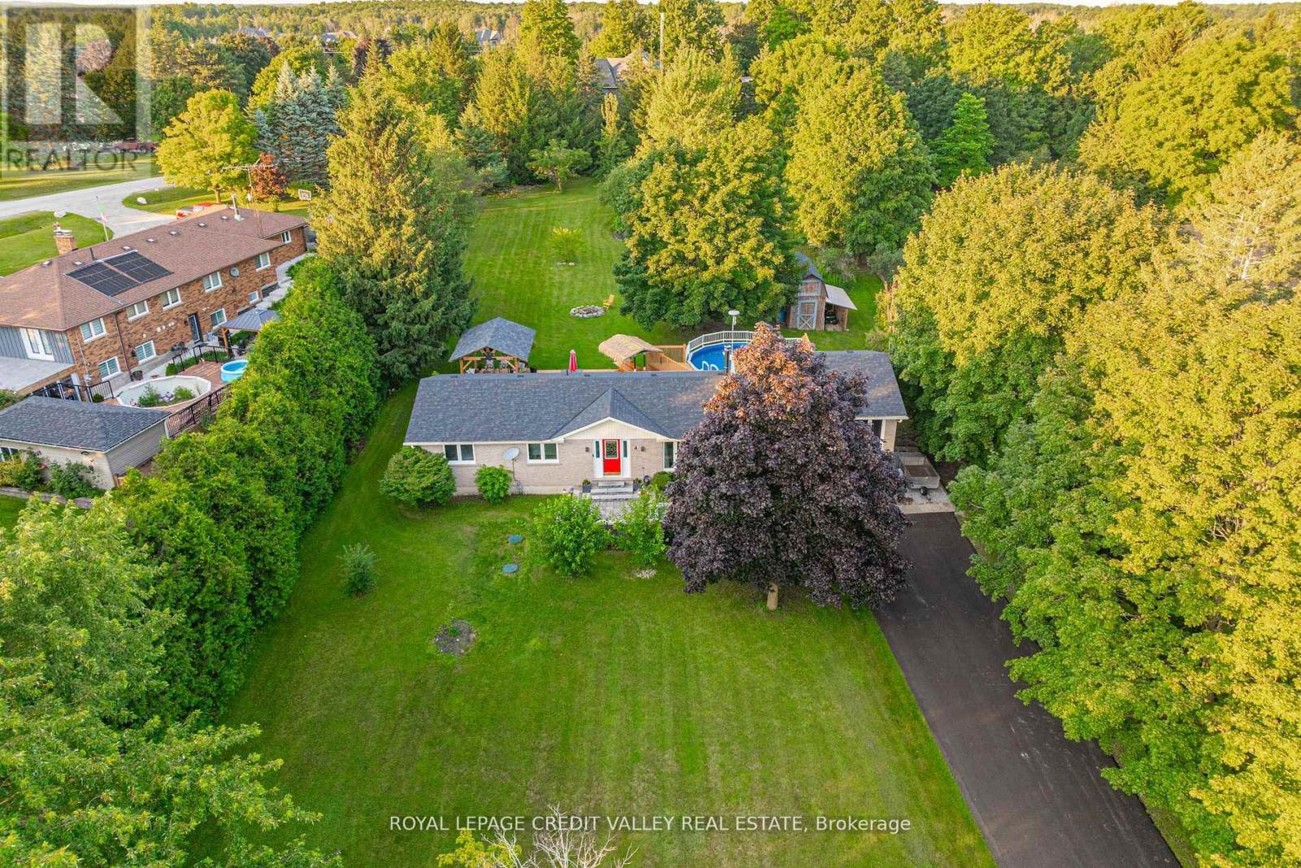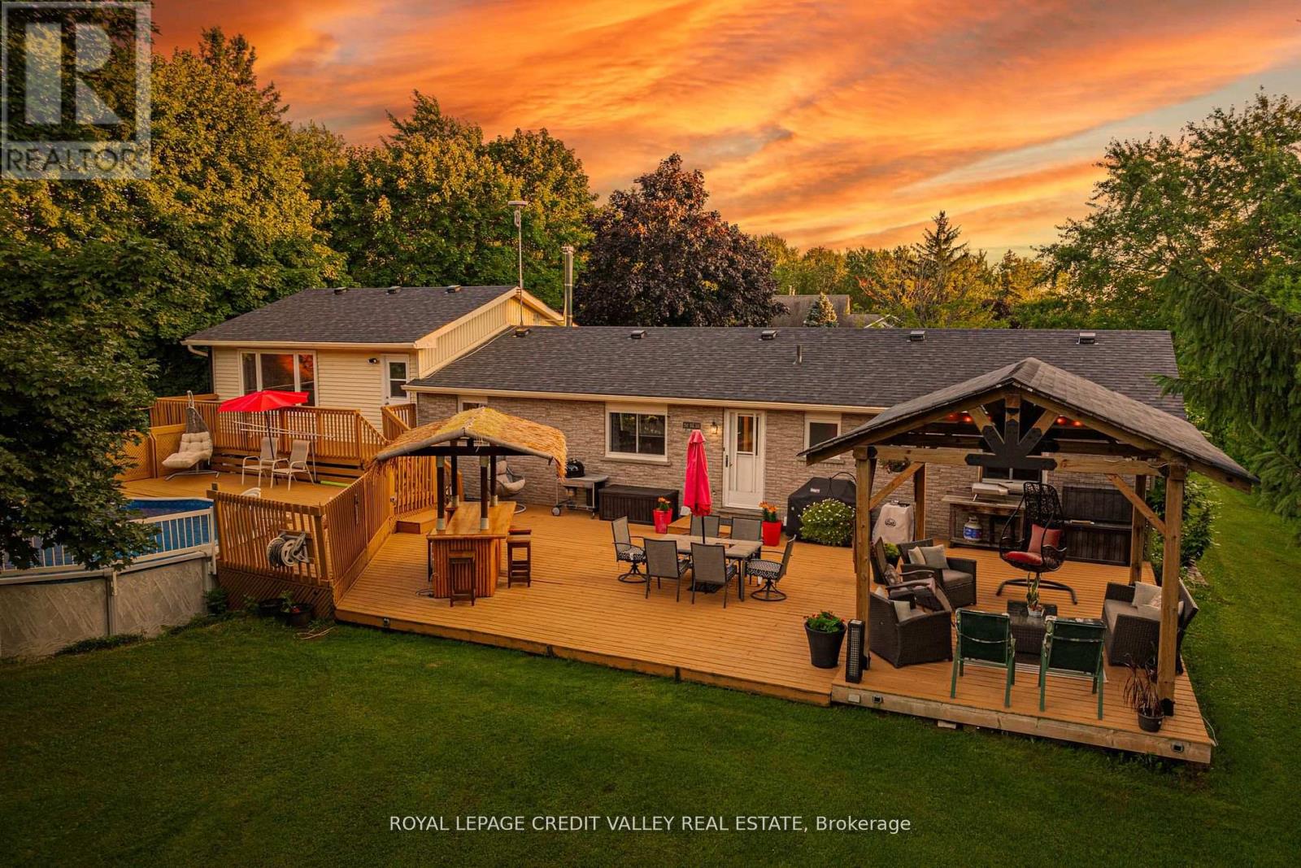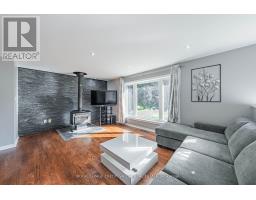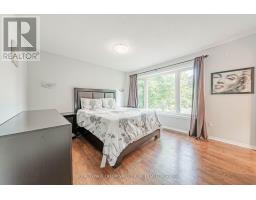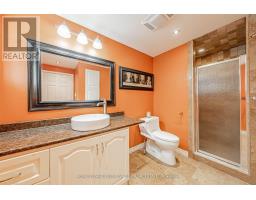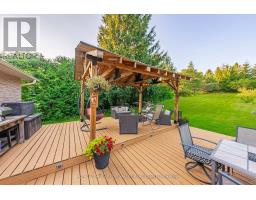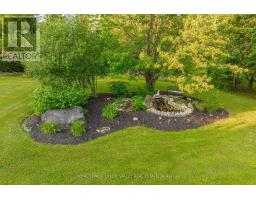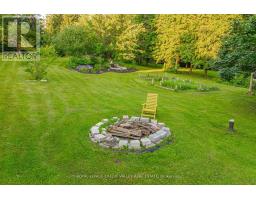4 Sandalwood Drive Erin, Ontario N0B 1H0
$1,250,000
Welcome to 4 Sandalwood Drive !!! This picturesque home sits on just under 1 acre of property boasting a long list of recent upgrades and renovations. Inside discover 3 bedrooms plus a laundry room which can be converted back to a bedroom, a recently renovated open concept kitchen, plus a bonus bedroom, rec room, and wet bar in the finished basement. Outside your oasis awaits with an above ground pool that comes up with a brand new heater and liner, deck that has been freshly stained, tiki bar, gazebo, garden shed, fire pit, and pond with a waterfall for your tranquility. (id:50886)
Property Details
| MLS® Number | X9260574 |
| Property Type | Single Family |
| Community Name | Rural Erin |
| AmenitiesNearBy | Park, Place Of Worship, Schools |
| Features | Wooded Area |
| ParkingSpaceTotal | 11 |
| PoolType | Above Ground Pool |
| Structure | Shed |
Building
| BathroomTotal | 3 |
| BedroomsAboveGround | 3 |
| BedroomsBelowGround | 1 |
| BedroomsTotal | 4 |
| Appliances | Dishwasher, Dryer, Microwave, Refrigerator, Stove, Washer, Window Coverings |
| ArchitecturalStyle | Raised Bungalow |
| BasementDevelopment | Finished |
| BasementType | N/a (finished) |
| ConstructionStyleAttachment | Detached |
| CoolingType | Central Air Conditioning |
| ExteriorFinish | Aluminum Siding, Brick |
| FireplacePresent | Yes |
| FlooringType | Hardwood, Laminate |
| HeatingFuel | Propane |
| HeatingType | Forced Air |
| StoriesTotal | 1 |
| Type | House |
Parking
| Attached Garage |
Land
| Acreage | No |
| LandAmenities | Park, Place Of Worship, Schools |
| Sewer | Septic System |
| SizeDepth | 347 Ft ,1 In |
| SizeFrontage | 107 Ft |
| SizeIrregular | 107 X 347.14 Ft |
| SizeTotalText | 107 X 347.14 Ft |
| ZoningDescription | Single Family Residential |
Rooms
| Level | Type | Length | Width | Dimensions |
|---|---|---|---|---|
| Basement | Bedroom 4 | 4.43 m | 3.71 m | 4.43 m x 3.71 m |
| Basement | Recreational, Games Room | 10.26 m | 4.35 m | 10.26 m x 4.35 m |
| Main Level | Living Room | 7.09 m | 3.47 m | 7.09 m x 3.47 m |
| Main Level | Dining Room | Measurements not available | ||
| Main Level | Kitchen | 7.5 m | 3.64 m | 7.5 m x 3.64 m |
| Main Level | Bedroom 2 | 3.81 m | 3.4 m | 3.81 m x 3.4 m |
| Main Level | Bedroom 3 | 3.39 m | 3.2 m | 3.39 m x 3.2 m |
| Main Level | Laundry Room | 3.03 m | 2.39 m | 3.03 m x 2.39 m |
| Upper Level | Family Room | 5.71 m | 3.54 m | 5.71 m x 3.54 m |
| Upper Level | Primary Bedroom | 3.88 m | 3.57 m | 3.88 m x 3.57 m |
https://www.realtor.ca/real-estate/27307405/4-sandalwood-drive-erin-rural-erin
Interested?
Contact us for more information
Scott Vincent Griscti
Salesperson
10045 Hurontario St #1
Brampton, Ontario L6Z 0E6
Noel Griscti
Salesperson
10045 Hurontario St #1
Brampton, Ontario L6Z 0E6
























