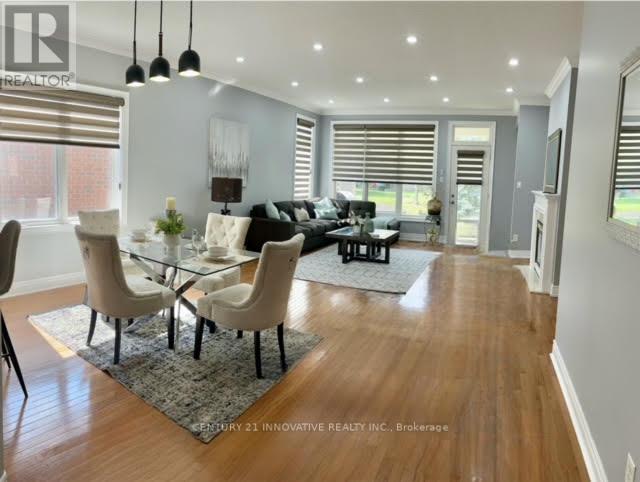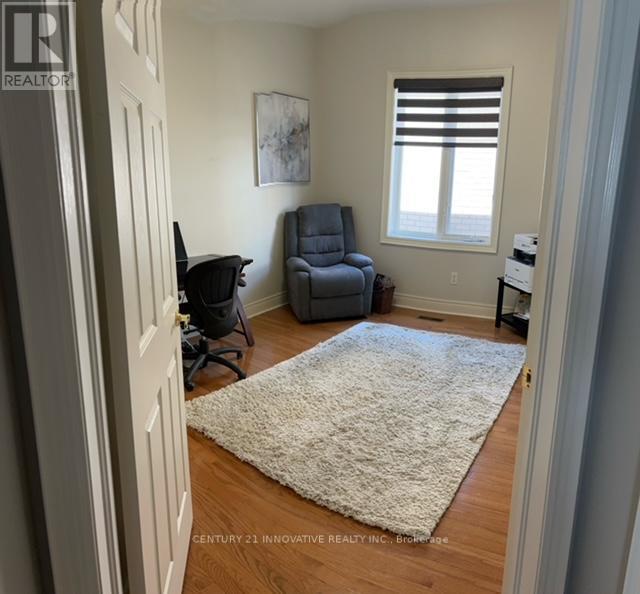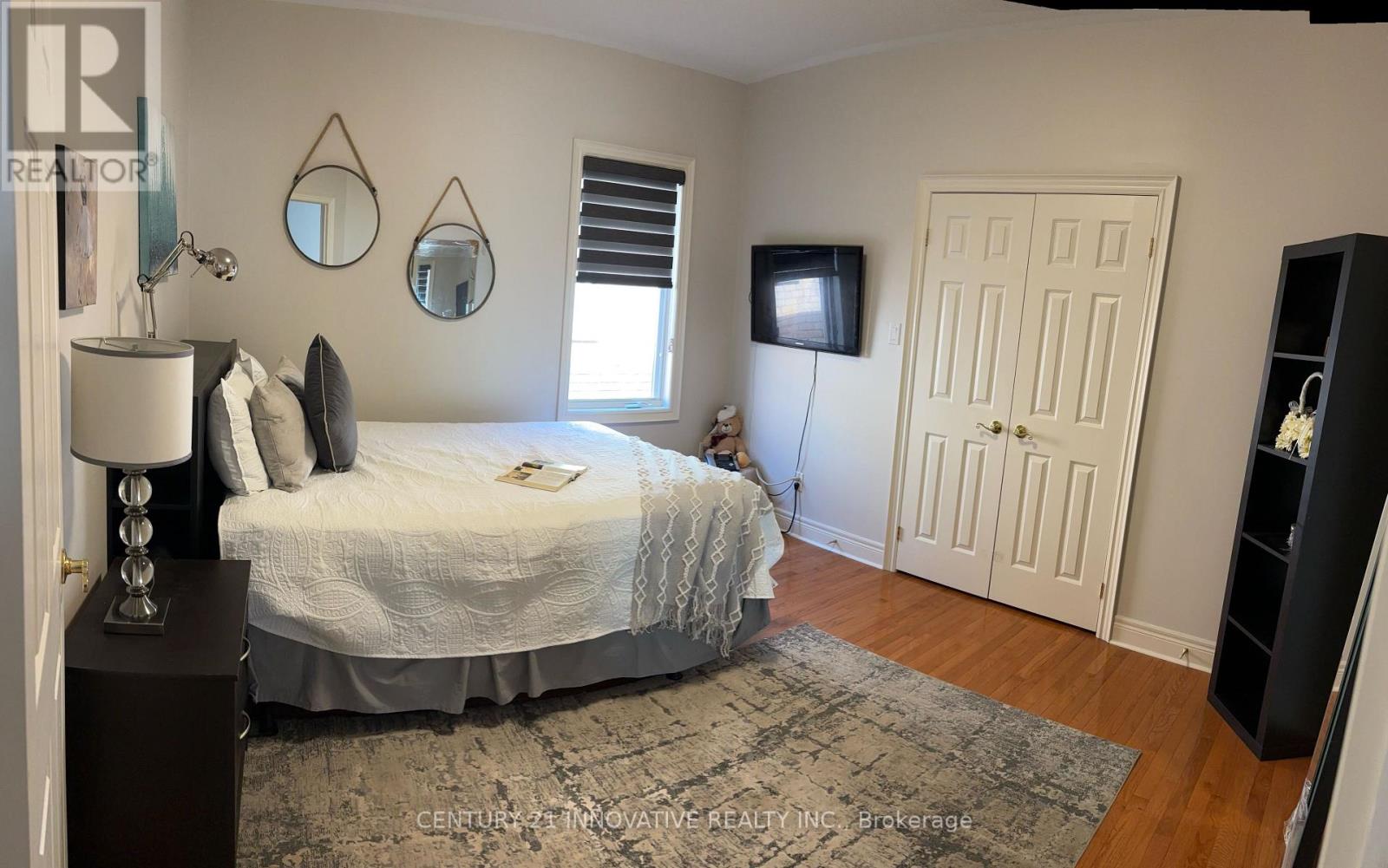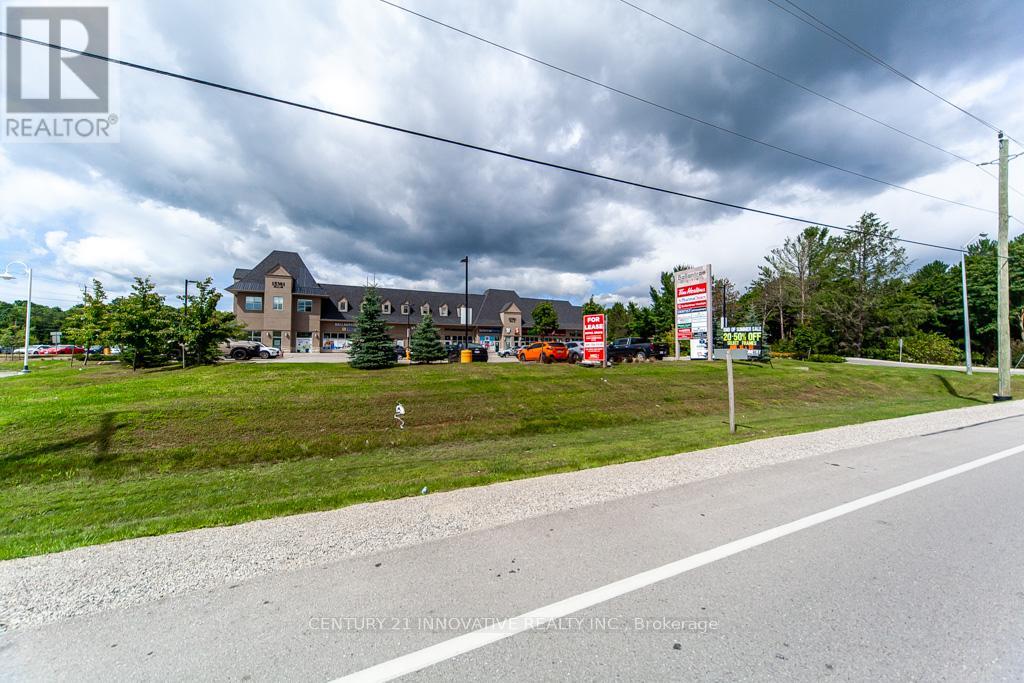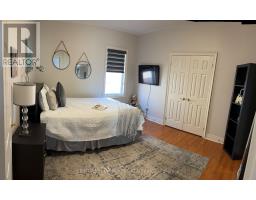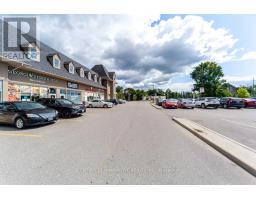18 Faldo's Flight Whitchurch-Stouffville (Ballantrae), Ontario L4A 1M8
$1,099,000
Welcome to Your Dream Home at Ballantrae Golf & Country Club. Fully upgraded ""Pine Hurst"" model in the prestigious Ballantrae community. Approx 2,200 square feet of living space (including a newly finished basement) This executive bungalow offers upscale living at its finest natural light fills every corner and non-slip porcelain tiles in the kitchen and laundry room. The upgraded kitchen features a sleek, modern backsplash. The latest modern-style fireplace in the living room. Zebra Blinds throughout the home to offer perfect privacy and light. Remote-controlled Zebra blinds in the living room and master bedroom. The versatile basement can be a cozy family room, easily turned into a Bedroom/rec-room/Workshop. Enjoy your private patio with a shade and privacy drape, Perfect for relaxing or entertaining.POTL include Grass cutting, Sprinkler system and Snow removal. Enjoy close access to a public golf course and a recreation center featuring a spacious library, indoor pool, gym, sauna, billiards, tennis, bocce, card room, banquet hall, and more. You're minutes from shopping, dining, and hiking and biking trails. **** EXTRAS **** Zebra window blinds & drapes, All ELF, New fridge (Dec 2023), Gas Stove, Brand New A/C (2024), Dishwasher (2024), Microwave, Washer &Dryer, GDO & Remote, Water Softener & Humidifier. Door Bell Camera ( No Contract ) (id:50886)
Property Details
| MLS® Number | N9357139 |
| Property Type | Single Family |
| Community Name | Ballantrae |
| AmenitiesNearBy | Park |
| CommunityFeatures | Community Centre |
| ParkingSpaceTotal | 4 |
Building
| BathroomTotal | 3 |
| BedroomsAboveGround | 2 |
| BedroomsBelowGround | 2 |
| BedroomsTotal | 4 |
| Amenities | Fireplace(s) |
| Appliances | Garage Door Opener Remote(s), Central Vacuum |
| ArchitecturalStyle | Bungalow |
| BasementDevelopment | Finished |
| BasementType | N/a (finished) |
| ConstructionStyleAttachment | Detached |
| CoolingType | Central Air Conditioning |
| ExteriorFinish | Brick |
| FireplacePresent | Yes |
| FireplaceTotal | 1 |
| FlooringType | Hardwood, Tile, Porcelain Tile, Laminate, Concrete |
| FoundationType | Brick |
| HeatingFuel | Natural Gas |
| HeatingType | Forced Air |
| StoriesTotal | 1 |
| Type | House |
| UtilityWater | Municipal Water |
Parking
| Attached Garage |
Land
| AccessType | Private Road, Year-round Access |
| Acreage | No |
| LandAmenities | Park |
| Sewer | Sanitary Sewer |
| SizeDepth | 114 Ft |
| SizeFrontage | 45 Ft |
| SizeIrregular | 45.01 X 114.02 Ft |
| SizeTotalText | 45.01 X 114.02 Ft |
| ZoningDescription | Single Family Residential |
Rooms
| Level | Type | Length | Width | Dimensions |
|---|---|---|---|---|
| Basement | Family Room | Measurements not available | ||
| Basement | Workshop | Measurements not available | ||
| Main Level | Dining Room | 4.6 m | 3.2 m | 4.6 m x 3.2 m |
| Main Level | Kitchen | 2.85 m | 4 m | 2.85 m x 4 m |
| Main Level | Eating Area | 2.85 m | 2.7 m | 2.85 m x 2.7 m |
| Main Level | Primary Bedroom | 4.1 m | 4.4 m | 4.1 m x 4.4 m |
| Main Level | Bedroom 2 | 4.3 m | 3.35 m | 4.3 m x 3.35 m |
| Main Level | Den | 3.35 m | 3.06 m | 3.35 m x 3.06 m |
| Main Level | Laundry Room | 2.27 m | 1.9 m | 2.27 m x 1.9 m |
Interested?
Contact us for more information
Sabbir Chawala
Broker of Record
2855 Markham Rd #300
Toronto, Ontario M1X 0C3
Chandru Balani
Salesperson
2855 Markham Rd #300
Toronto, Ontario M1X 0C3







